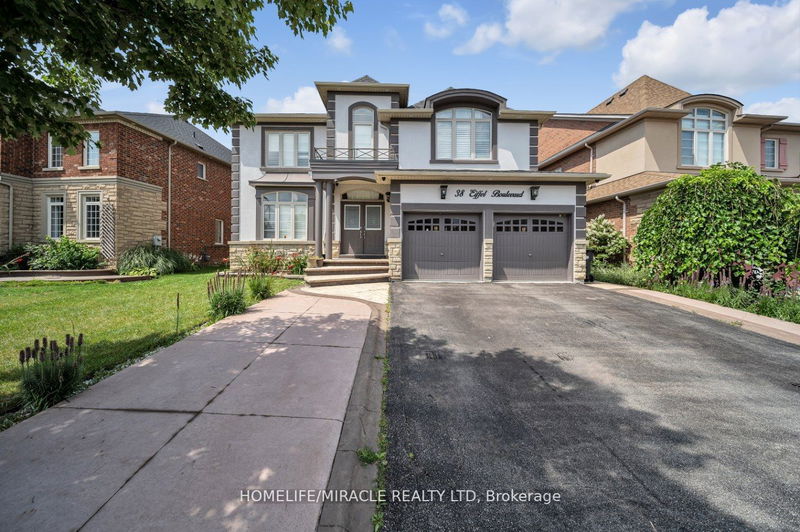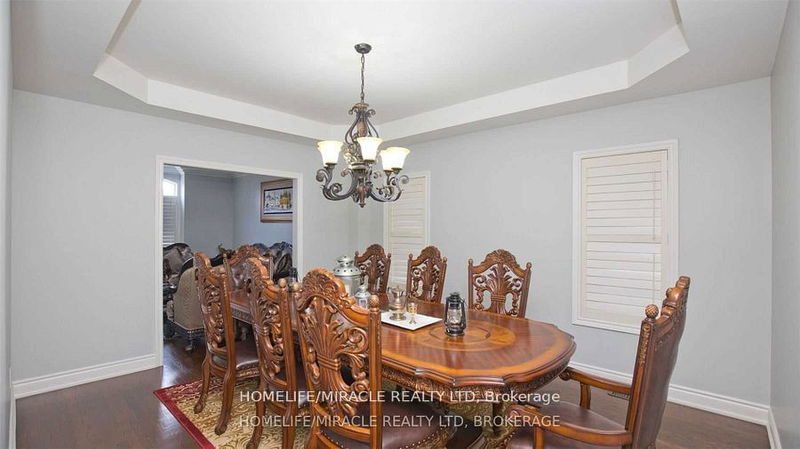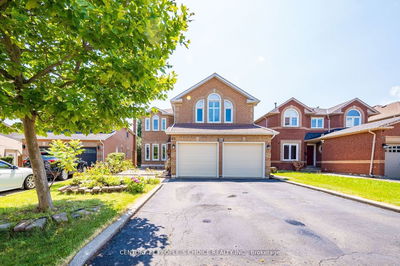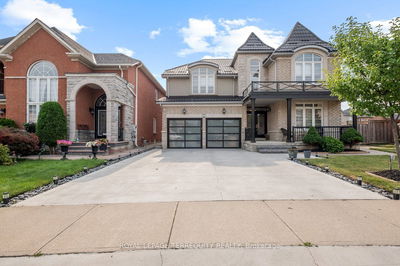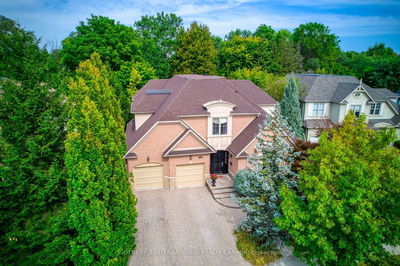38 Eiffel
Vales of Castlemore | Brampton
$1,799,000.00
Listed 22 days ago
- 4 bed
- 6 bath
- 3500-5000 sqft
- 6.0 parking
- Detached
Instant Estimate
$1,767,840
-$31,160 compared to list price
Upper range
$1,961,173
Mid range
$1,767,840
Lower range
$1,574,506
Property history
- Now
- Listed on Sep 16, 2024
Listed for $1,799,000.00
22 days on market
- Aug 11, 2024
- 2 months ago
Terminated
Listed for $1,899,000.00 • about 1 month on market
Location & area
Schools nearby
Home Details
- Description
- Fantastic Opportunity to Own a Wonderful Home in The Prestigious Neighborhood of Brampton. Boasting a very spacious home with 4 spacious Bedrooms with Big Windows for Great Exposure of Sunlight During the Day, Pot Lights Installed All Over, Professional Landscaping, Lots of Upgrades, Master Bedroom Includes Huge 5 Pc Washroom And 2 Big Side W/I Closet. Separate Basement Entrance and Laundry Area, Huge Office Room on The Main Floor, Big Deck Installed in Backyard, Close to School, Shopping Center, Movie Theatre. Basement has 2 separate unit: The first unit has a 1 bedroom, kitchen , open connect living and kitchen and a full 3-piece bathroom currently rented out for $1700 The second unit has 2 bedrooms, an open concept kitchen and living and full 3-piece bathroom is also currently rented.
- Additional media
- -
- Property taxes
- $10,194.10 per year / $849.51 per month
- Basement
- Finished
- Basement
- Sep Entrance
- Year build
- -
- Type
- Detached
- Bedrooms
- 4 + 3
- Bathrooms
- 6
- Parking spots
- 6.0 Total | 2.0 Garage
- Floor
- -
- Balcony
- -
- Pool
- Abv Grnd
- External material
- Brick Front
- Roof type
- -
- Lot frontage
- -
- Lot depth
- -
- Heating
- Forced Air
- Fire place(s)
- Y
- Main
- Kitchen
- 10’11” x 10’8”
- Dining
- 10’10” x 12’2”
- Family
- 15’1” x 17’1”
- Living
- 12’2” x 16’1”
- Office
- 9’8” x 10’2”
- 2nd
- Prim Bdrm
- 18’8” x 10’8”
- 2nd Br
- 15’11” x 12’2”
- 3rd Br
- 12’12” x 14’11”
- 4th Br
- 14’3” x 12’8”
- Bsmt
- Br
- 7’12” x 6’0”
- 2nd Br
- 7’12” x 6’0”
- Br
- 7’12” x 6’0”
Listing Brokerage
- MLS® Listing
- W9352062
- Brokerage
- HOMELIFE/MIRACLE REALTY LTD
Similar homes for sale
These homes have similar price range, details and proximity to 38 Eiffel
