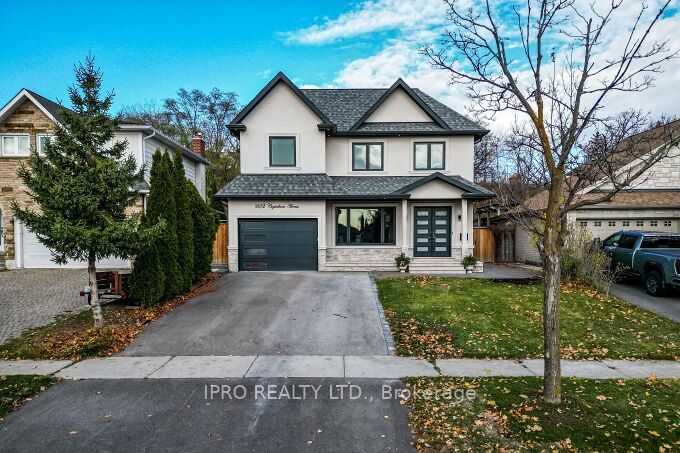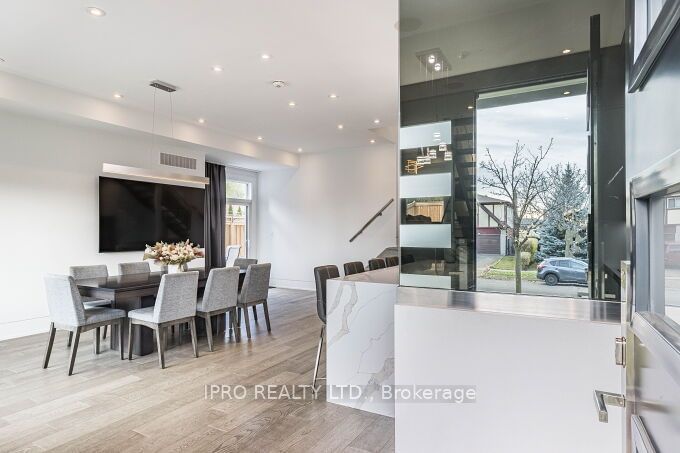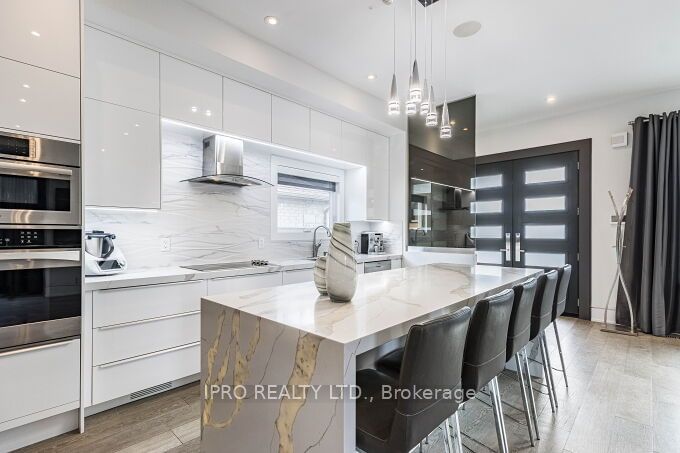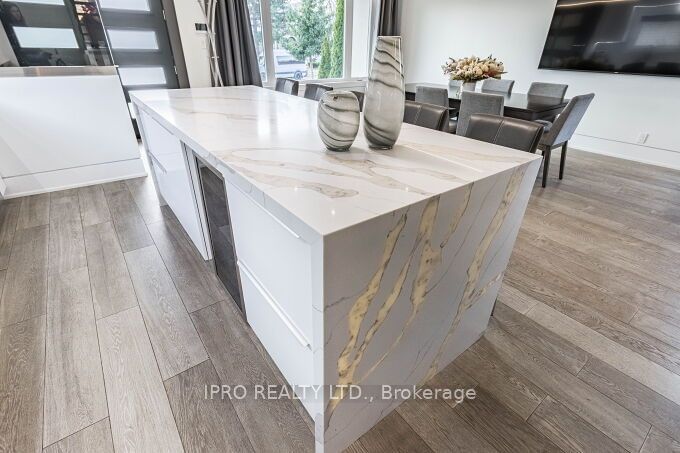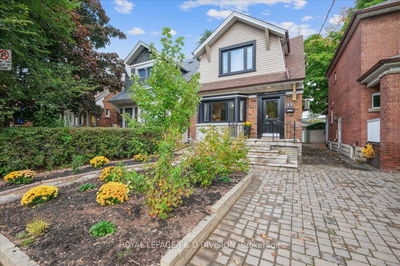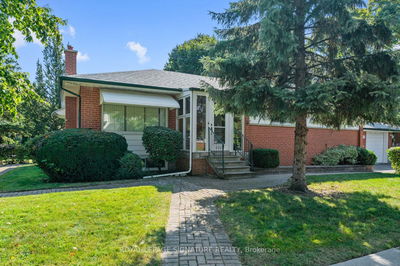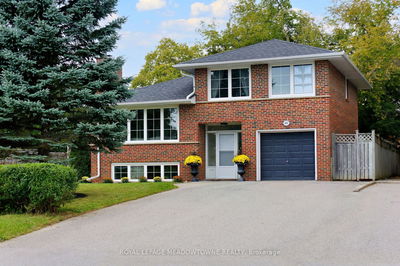2682 Crystalburn
Cooksville | Mississauga
$2,249,999.00
Listed 20 days ago
- 3 bed
- 5 bath
- 2500-3000 sqft
- 5.0 parking
- Detached
Instant Estimate
$2,193,925
-$56,074 compared to list price
Upper range
$2,465,117
Mid range
$2,193,925
Lower range
$1,922,733
Property history
- Now
- Listed on Sep 17, 2024
Listed for $2,249,999.00
20 days on market
- Apr 15, 2024
- 6 months ago
Terminated
Listed for $2,499,995.00 • 4 months on market
- Nov 9, 2023
- 11 months ago
Suspended
Listed for $2,749,990.00 • 5 months on market
Location & area
Schools nearby
Home Details
- Description
- Welcome to your dream home! This stunning new build property offers a 5 floor multi-level layout with 4 spacious bedrooms and 5 luxurious bathrooms, complete with walking closets for added convenience. Step into the open concept design that seamlessly flows throughout the home, featuring an illuminated island in the kitchen for both functionality and style. Stainless steel appliances add a sleek/modern touch. Embrace the modern amenities including a sound system and security system for peace of mind. Bask in the natural light that fills the home through large windows with automatic shades. Gleaming hardwood floors throughout the house. Enjoy the serenity of the beautiful wooded backyard with modern gas fireplace and the convenience of a walk-out basement which offers potential for customization. This home is a true gem, waiting for you to make it your own.
- Additional media
- https://view.tours4listings.com/cp/2682-crystalburn-avenue-mississauga/
- Property taxes
- $13,000.00 per year / $1,083.33 per month
- Basement
- Fin W/O
- Basement
- Full
- Year build
- 0-5
- Type
- Detached
- Bedrooms
- 3 + 1
- Bathrooms
- 5
- Parking spots
- 5.0 Total | 1.5 Garage
- Floor
- -
- Balcony
- -
- Pool
- None
- External material
- Stucco/Plaster
- Roof type
- -
- Lot frontage
- -
- Lot depth
- -
- Heating
- Forced Air
- Fire place(s)
- Y
- Main
- Dining
- 24’7” x 23’6”
- Kitchen
- 24’7” x 23’6”
- In Betwn
- Living
- 24’8” x 22’9”
- 2nd
- Br
- 12’6” x 12’2”
- 2nd Br
- 12’2” x 12’6”
- Laundry
- 8’8” x 7’4”
- Upper
- Prim Bdrm
- 14’11” x 18’4”
- Lower
- Family
- 12’8” x 20’12”
- 4th Br
- 10’11” x 13’5”
- Bsmt
- Rec
- 12’6” x 22’1”
- Kitchen
- 9’4” x 10’2”
Listing Brokerage
- MLS® Listing
- W9353153
- Brokerage
- IPRO REALTY LTD.
Similar homes for sale
These homes have similar price range, details and proximity to 2682 Crystalburn
