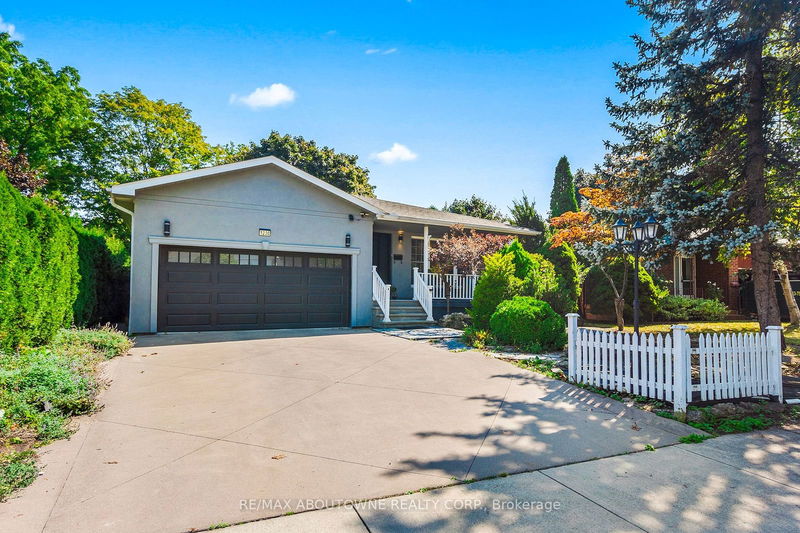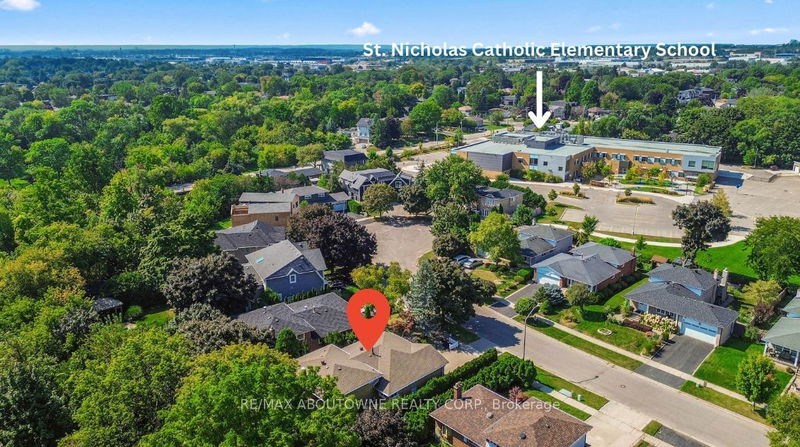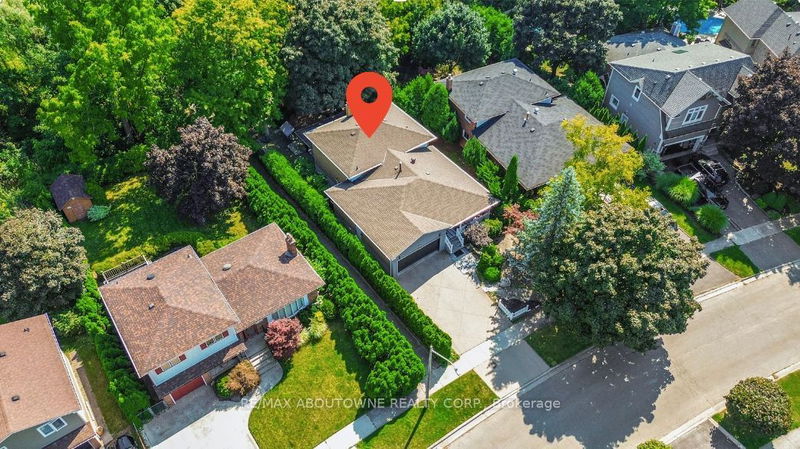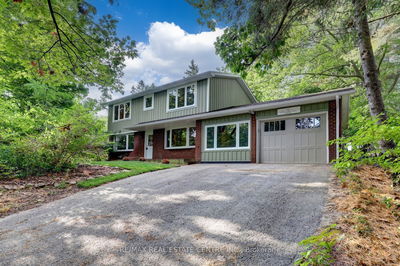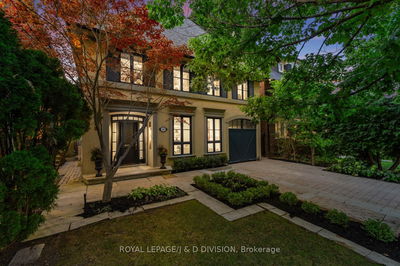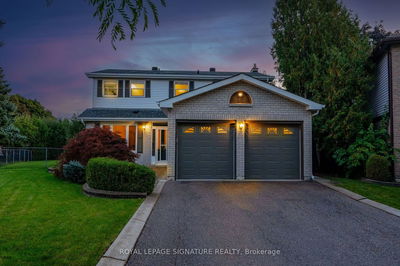1230 Wood
Bronte East | Oakville
$2,090,000.00
Listed 21 days ago
- 4 bed
- 4 bath
- - sqft
- 6.0 parking
- Detached
Instant Estimate
$2,013,388
-$76,612 compared to list price
Upper range
$2,253,438
Mid range
$2,013,388
Lower range
$1,773,338
Property history
- Now
- Listed on Sep 17, 2024
Listed for $2,090,000.00
21 days on market
Location & area
Schools nearby
Home Details
- Description
- Welcome to this exquisite home nestled in Bronte East, offering unparalleled privacy as it backs onto a serene forest and scenic walking trails. Situated on a quiet, family-friendly court, this meticulously upgraded 4+1-bedroom, 4-bathroom residence exudes elegance and comfort. The bright and airy living spaces flow seamlessly into a chefs kitchen, adorned with quartz countertops, stainless steel appliances, and ample cabinetry. The finished basement provides additional living options, featuring a separate laundry room & bedroom. Step outside into your private oasis, where a covered gazebo and luxurious landscaping with custom stonework invite you to enjoy outdoor living year-round. This home is a true retreat, offering both tranquility and modern sophistication. Conveniently located near Glen Abbey Golf Course, schools, parks, and shopping, this property combines luxurious living with the beauty of nature.
- Additional media
- -
- Property taxes
- $6,804.00 per year / $567.00 per month
- Basement
- Fin W/O
- Basement
- Full
- Year build
- -
- Type
- Detached
- Bedrooms
- 4 + 1
- Bathrooms
- 4
- Parking spots
- 6.0 Total | 2.0 Garage
- Floor
- -
- Balcony
- -
- Pool
- Abv Grnd
- External material
- Brick
- Roof type
- -
- Lot frontage
- -
- Lot depth
- -
- Heating
- Forced Air
- Fire place(s)
- Y
- 2nd
- Living
- 17’2” x 22’9”
- Dining
- 10’2” x 7’3”
- Breakfast
- 19’2” x 10’1”
- 3rd
- Prim Bdrm
- 14’2” x 12’12”
- Br
- 14’10” x 12’11”
- Main
- Family
- 18’10” x 11’1”
- Br
- 10’2” x 12’6”
- Br
- 11’10” x 5’10”
- Bsmt
- Br
- 10’2” x 11’5”
- Media/Ent
- 17’2” x 18’12”
- Other
- 6’2” x 4’8”
- Laundry
- 19’2” x 8’8”
Listing Brokerage
- MLS® Listing
- W9354533
- Brokerage
- RE/MAX ABOUTOWNE REALTY CORP.
Similar homes for sale
These homes have similar price range, details and proximity to 1230 Wood
