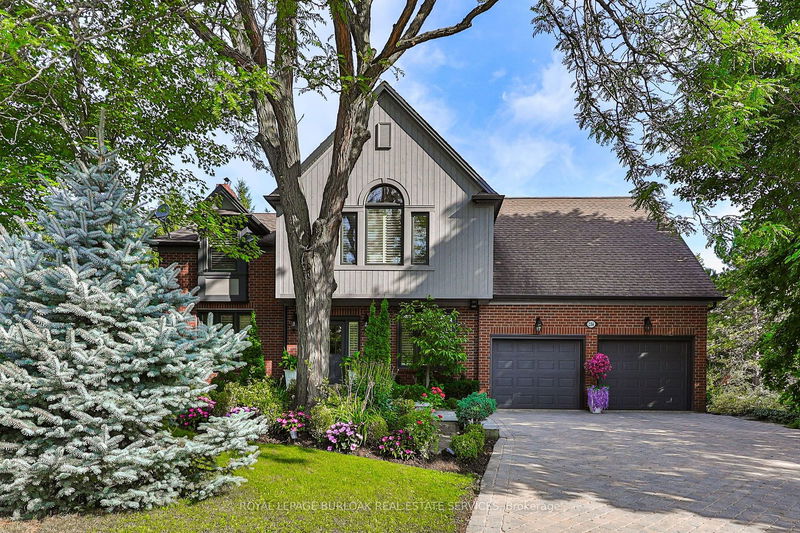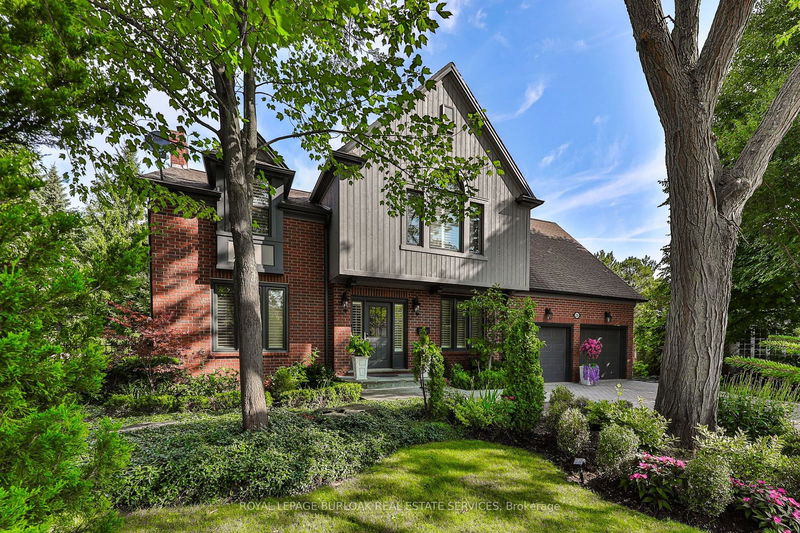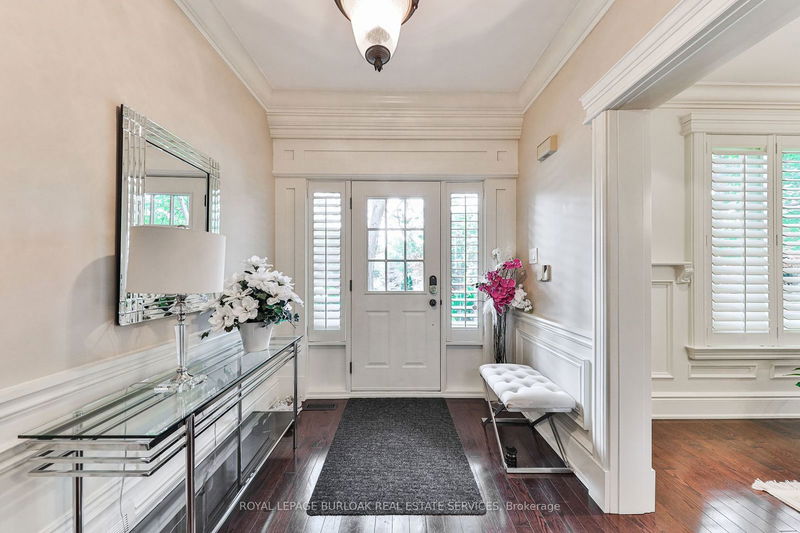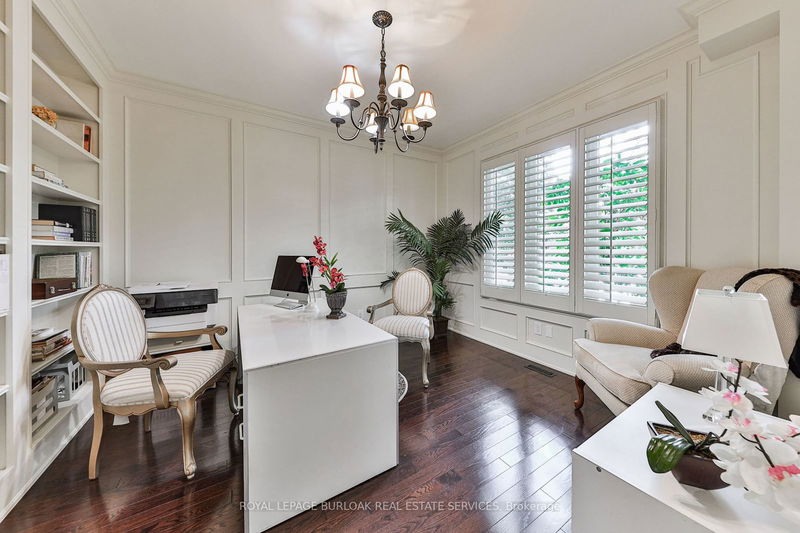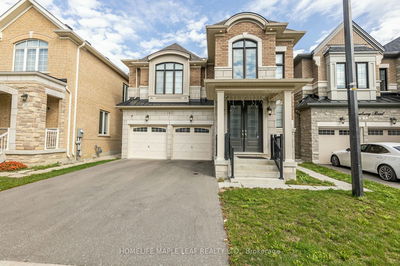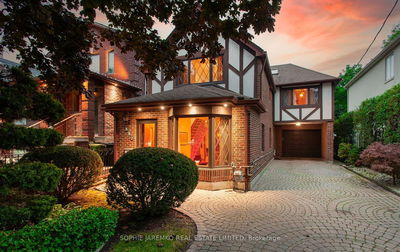2314 Hoover
Tyandaga | Burlington
$2,199,000.00
Listed 20 days ago
- 4 bed
- 4 bath
- 3000-3500 sqft
- 4.0 parking
- Detached
Instant Estimate
$2,178,486
-$20,514 compared to list price
Upper range
$2,461,331
Mid range
$2,178,486
Lower range
$1,895,640
Property history
- Sep 17, 2024
- 20 days ago
Sold conditionally
Listed for $2,199,000.00 • on market
- Aug 23, 2024
- 1 month ago
Terminated
Listed for $2,398,000.00 • 25 days on market
- Jan 11, 2023
- 2 years ago
Expired
Listed for $2,800,000.00 • 5 months on market
- Aug 25, 2022
- 2 years ago
Expired
Listed for $2,999,900.00 • 4 months on market
Location & area
Schools nearby
Home Details
- Description
- Exceptional home in Tyandaga Highlands, in private cul-de-sac & steps to hiking on escarpment trails. Resort-like backyard with pond surrounded by mature trees. Great curb appeal with a 2 car garage, professionally landscaped gardens & mature trees. Inside, find an exceptional 4,216 of total finished living space. Main level features hardwood floors & gourmet eat-in kitchen with high-end commercial stainless steel appliances and millwork, coffered ceilings & dining area with backyard access. The family room includes a gas fireplace & built-ins. Large main floor office & laundry/mudroom. Upper level has a generous primary suite, walk-in closet, spa-like ensuite with glass shower & separate tub. The fully finished lower level (convertible to in-law suite) features a separate entrance, family room with wood fireplace, bar, bathroom & and a walk out to a pool sized yard . UPDATES: Interior reno (15), windows (20), backyard reno (23). Minutes to golf, downtown, lake & beach
- Additional media
- https://www.youtube.com/watch?v=Guy9FOnvTPg
- Property taxes
- $10,365.90 per year / $863.82 per month
- Basement
- Finished
- Basement
- Full
- Year build
- 31-50
- Type
- Detached
- Bedrooms
- 4
- Bathrooms
- 4
- Parking spots
- 4.0 Total | 2.0 Garage
- Floor
- -
- Balcony
- -
- Pool
- None
- External material
- Brick
- Roof type
- -
- Lot frontage
- -
- Lot depth
- -
- Heating
- Forced Air
- Fire place(s)
- Y
- Main
- Kitchen
- 16’7” x 24’6”
- Dining
- 13’7” x 8’9”
- Family
- 16’10” x 20’4”
- Office
- 12’5” x 11’3”
- Dining
- 16’11” x 13’5”
- 2nd
- Prim Bdrm
- 22’1” x 19’2”
- 2nd Br
- 16’3” x 13’7”
- 3rd Br
- 12’1” x 9’10”
- 4th Br
- 13’12” x 11’6”
- Bsmt
- Rec
- 32’10” x 31’5”
- Utility
- 20’8” x 19’8”
Listing Brokerage
- MLS® Listing
- W9354804
- Brokerage
- ROYAL LEPAGE BURLOAK REAL ESTATE SERVICES
Similar homes for sale
These homes have similar price range, details and proximity to 2314 Hoover
