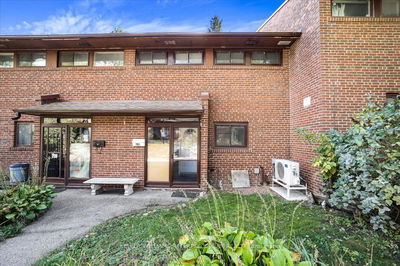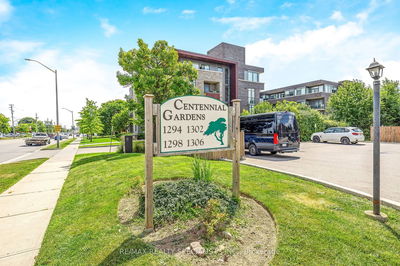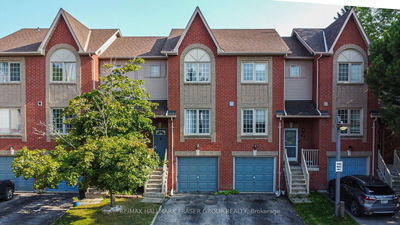2086 - 65 George Appleton
Downsview-Roding-CFB | Toronto
$689,000.00
Listed 23 days ago
- 3 bed
- 2 bath
- 1000-1199 sqft
- 1.0 parking
- Condo Townhouse
Instant Estimate
$687,992
-$1,008 compared to list price
Upper range
$746,444
Mid range
$687,992
Lower range
$629,541
Property history
- Now
- Listed on Sep 17, 2024
Listed for $689,000.00
23 days on market
- Aug 13, 2024
- 2 months ago
Terminated
Listed for $699,000.00 • about 1 month on market
- Jun 25, 2024
- 4 months ago
Terminated
Listed for $719,000.00 • about 2 months on market
- Jun 13, 2024
- 4 months ago
Terminated
Listed for $679,000.00 • 12 days on market
- Apr 25, 2024
- 6 months ago
Terminated
Listed for $739,000.00 • about 2 months on market
Location & area
Schools nearby
Home Details
- Description
- Welcome To This Chic Two-Level Condo Townhouse, Spanning Over 1100 Sq Ft Of Charming Space. Nestled In A Desirable Complex At The Intersection Of Hwy #401 & Keele, This Unique Unit Features 3 Bedrooms And 2 Full Bathrooms, Offering Captivating East-West Views That Fill The Space With Natural Light. The Main Floor Welcomes You With An Open-Concept Layout, Showcasing Brand New Stainless Steel Appliances. Upstairs, A Second-Floor Retreat Opens Onto A Charming Terrace, With Three Generously Proportioned Bedrooms All With Closets. The Master Bedroom With An Ensuite Bathroom And Walk-In Closet. Great Access To Amenities Such As Hwy #401, TTC Transit, And Local Shops, This Residence Offers The Ideal Blend Of Comfort And Convenience A Truly Exceptional Place To Call Home!
- Additional media
- -
- Property taxes
- $2,831.60 per year / $235.97 per month
- Condo fees
- $657.40
- Basement
- None
- Year build
- -
- Type
- Condo Townhouse
- Bedrooms
- 3
- Bathrooms
- 2
- Pet rules
- Restrict
- Parking spots
- 1.0 Total | 1.0 Garage
- Parking types
- Owned
- Floor
- -
- Balcony
- Terr
- Pool
- -
- External material
- Stucco/Plaster
- Roof type
- -
- Lot frontage
- -
- Lot depth
- -
- Heating
- Forced Air
- Fire place(s)
- N
- Locker
- Owned
- Building amenities
- -
- Main
- Kitchen
- 10’9” x 9’11”
- Living
- 19’9” x 8’10”
- Dining
- 19’9” x 8’10”
- 2nd
- Prim Bdrm
- 19’2” x 15’2”
- 2nd Br
- 13’5” x 10’11”
- 3rd Br
- 9’2” x 9’2”
Listing Brokerage
- MLS® Listing
- W9354129
- Brokerage
- RE/MAX PREMIER INC.
Similar homes for sale
These homes have similar price range, details and proximity to 65 George Appleton




