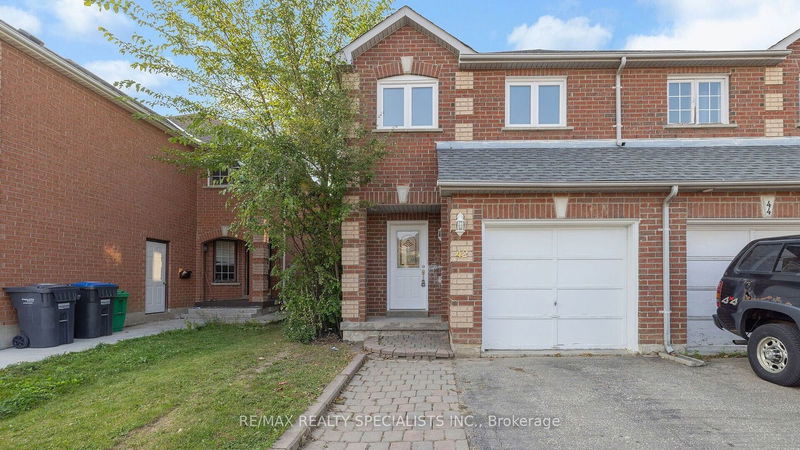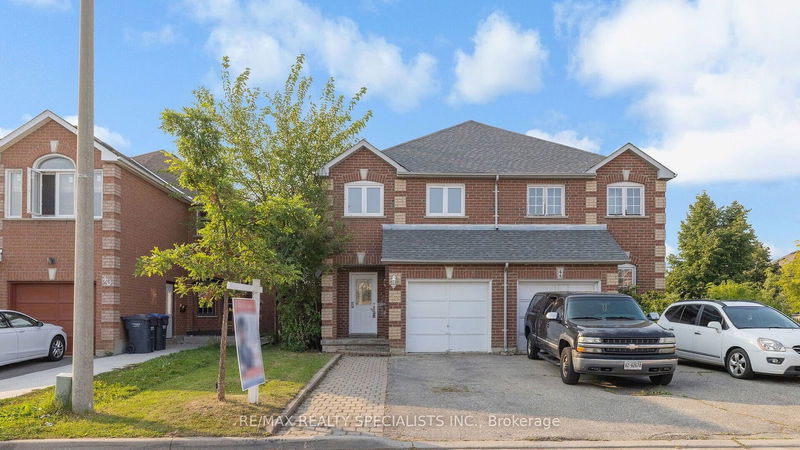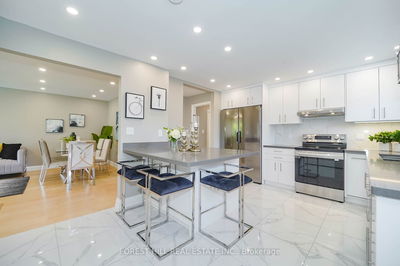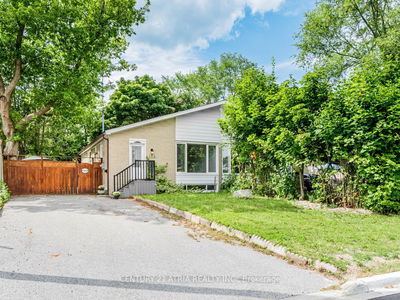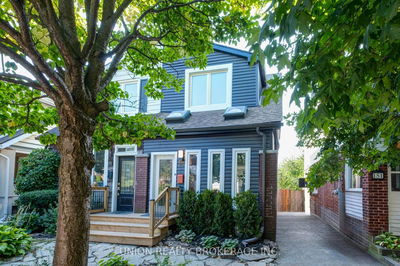42 Caruso
Fletcher's West | Brampton
$939,000.00
Listed 21 days ago
- 3 bed
- 4 bath
- - sqft
- 5.0 parking
- Semi-Detached
Instant Estimate
$935,160
-$3,840 compared to list price
Upper range
$1,011,717
Mid range
$935,160
Lower range
$858,603
Property history
- Now
- Listed on Sep 16, 2024
Listed for $939,000.00
21 days on market
- Jun 25, 2024
- 3 months ago
Terminated
Listed for $999,000.00 • 3 months on market
- Jan 11, 2024
- 9 months ago
Terminated
Listed for $997,900.00 • 4 days on market
Location & area
Schools nearby
Home Details
- Description
- An Incredible Opportunity Awaits At 42 Caruso Dr! This Well Constructed House, Immaculate & well-kept is Situated in a wonderful family neighborhood, in the most desired area of Brampton. Absolutely Gorgeous 3+1 Bedroom Home!! Your search ends here. Freshly Painted. Separate open concept liv/din rms with laminate floors. Sun-filled eat in kit w/w/o to fenced yard & patio. Lrg mstr suite offers w/I closet & 4 pc ensuite. 2 spacious bedrooms with attached Jack and Jill Washroom with 4 pc ensuite. Lower level boasts finished Basement with 4th bdrm w/3pc ensuite. Lrg ldry/store on lower level as well. Spacious Backyard. Close To Bramalea City Centre, Chinguacousy Park, Bramalea Go, Grocery Stores, Highway 410, Library, Etc. Seeing is Believing. Zoning and by-law currently allows for separate entrance. hi-eff gas burner & attachments wiring for alarm extended interlocking drive/walkway. 12x18 patio. Freshly painted thru-out.
- Additional media
- https://hdtour.virtualhomephotography.com/cp/42-caruso-drive/
- Property taxes
- $4,272.00 per year / $356.00 per month
- Basement
- Finished
- Year build
- -
- Type
- Semi-Detached
- Bedrooms
- 3 + 1
- Bathrooms
- 4
- Parking spots
- 5.0 Total | 1.0 Garage
- Floor
- -
- Balcony
- -
- Pool
- None
- External material
- Brick
- Roof type
- -
- Lot frontage
- -
- Lot depth
- -
- Heating
- Forced Air
- Fire place(s)
- Y
- Main
- Living
- 9’1” x 11’7”
- Family
- 11’7” x 9’0”
- Dining
- 9’1” x 17’10”
- Kitchen
- 10’0” x 16’9”
- 2nd
- Prim Bdrm
- 11’4” x 14’9”
- 2nd Br
- 10’0” x 12’10”
- 3rd Br
- 10’12” x 11’5”
- 4th Br
- 8’10” x 13’8”
- Bsmt
- Rec
- 10’6” x 15’11”
- Laundry
- 7’9” x 7’9”
Listing Brokerage
- MLS® Listing
- W9354295
- Brokerage
- RE/MAX REALTY SPECIALISTS INC.
Similar homes for sale
These homes have similar price range, details and proximity to 42 Caruso
