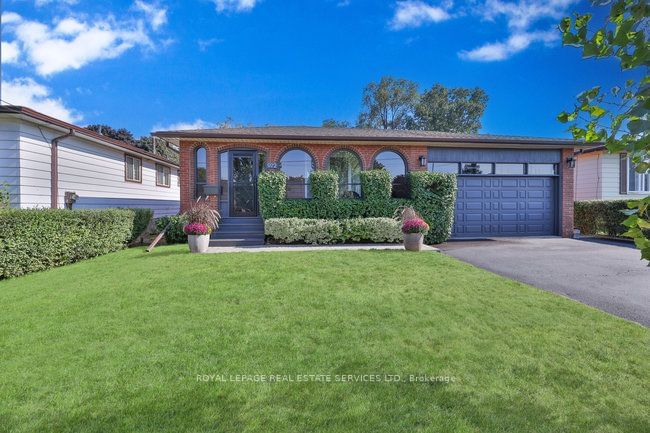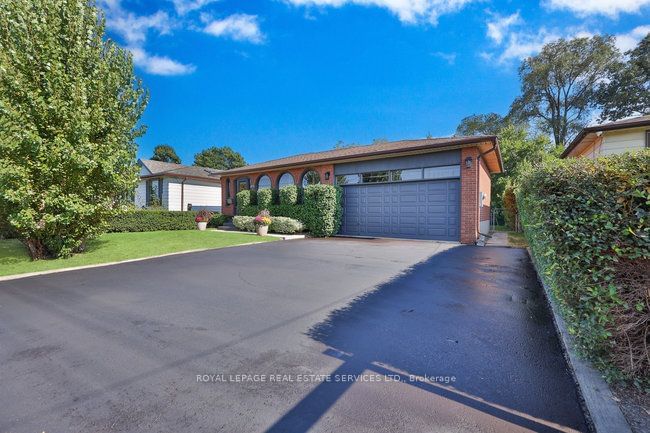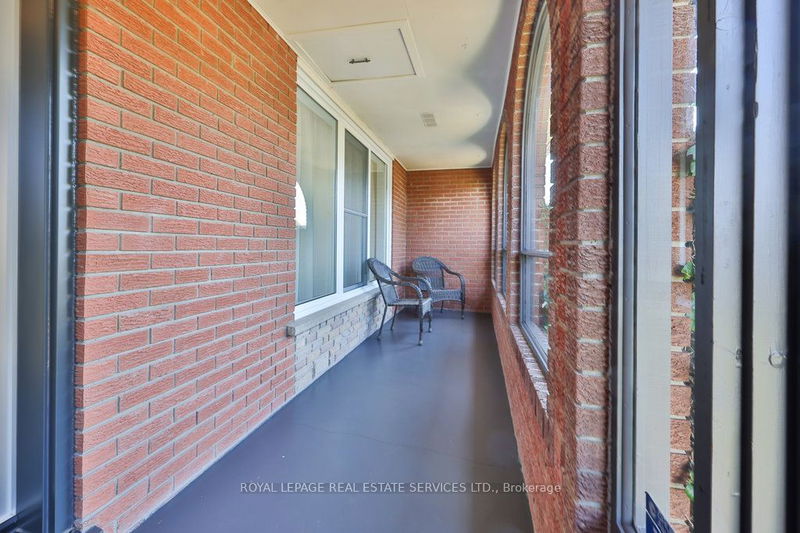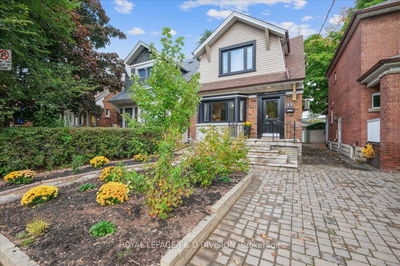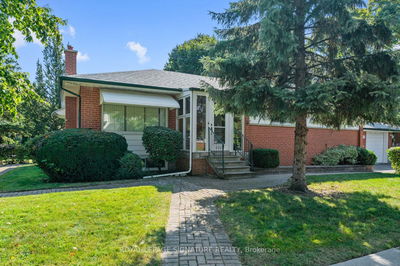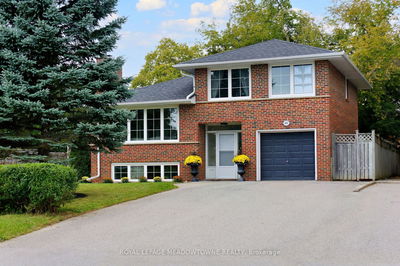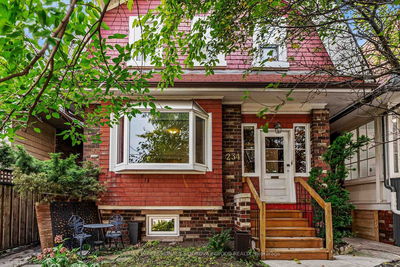972 South Service
Lakeview | Mississauga
$1,449,900.00
Listed 19 days ago
- 3 bed
- 2 bath
- 1100-1500 sqft
- 4.0 parking
- Detached
Instant Estimate
$1,366,368
-$83,532 compared to list price
Upper range
$1,522,458
Mid range
$1,366,368
Lower range
$1,210,278
Property history
- Now
- Listed on Sep 18, 2024
Listed for $1,449,900.00
19 days on market
Location & area
Schools nearby
Home Details
- Description
- A spectacular, newly renovated, spacious raised bungalow located in the desirable Lakeview community. The home features a double car garage along with a premium sized, park like rear yard. Nearby shopping and schools with an added bonus of being a short drive to Toronto. The beautifully renovated open concept kitchen with quartz counters and island flows into the bright living and dining areas. Along the hallway are 3 spacious bedrooms with closets and a new 3 piece bath. The upgrades include custom luxury kitchen cabinetry, solid poplar wood trim & moldings, custom doors and hardware, all on stunning 8.5" wide plank white oak engineered hardwood flooring. The lower level is partially finished with a separate entrance and access to the main floor. It can be a 4thbedroom, office or a family room, the options are endless. It also includes a new 3 piece washroom with a seamless glass shower enclosure. A large unfinished area for many opportunities/uses. This is a must see home!
- Additional media
- https://unbranded.youriguide.com/972_s_service_rd_mississauga_on/
- Property taxes
- $6,105.88 per year / $508.82 per month
- Basement
- Full
- Basement
- W/O
- Year build
- 51-99
- Type
- Detached
- Bedrooms
- 3 + 1
- Bathrooms
- 2
- Parking spots
- 4.0 Total | 2.0 Garage
- Floor
- -
- Balcony
- -
- Pool
- None
- External material
- Brick
- Roof type
- -
- Lot frontage
- -
- Lot depth
- -
- Heating
- Forced Air
- Fire place(s)
- N
- Main
- Sunroom
- 4’8” x 23’2”
- Kitchen
- 16’7” x 11’0”
- Dining
- 8’12” x 12’2”
- Living
- 12’11” x 15’8”
- Prim Bdrm
- 14’1” x 11’2”
- Br
- 9’0” x 11’1”
- Br
- 10’6” x 11’10”
- Bathroom
- 7’9” x 8’4”
- Lower
- 4th Br
- 12’0” x 20’1”
- Laundry
- 34’8” x 23’1”
- Bathroom
- 5’8” x 6’9”
- Cold/Cant
- 4’6” x 23’0”
Listing Brokerage
- MLS® Listing
- W9355440
- Brokerage
- ROYAL LEPAGE REAL ESTATE SERVICES LTD.
Similar homes for sale
These homes have similar price range, details and proximity to 972 South Service
