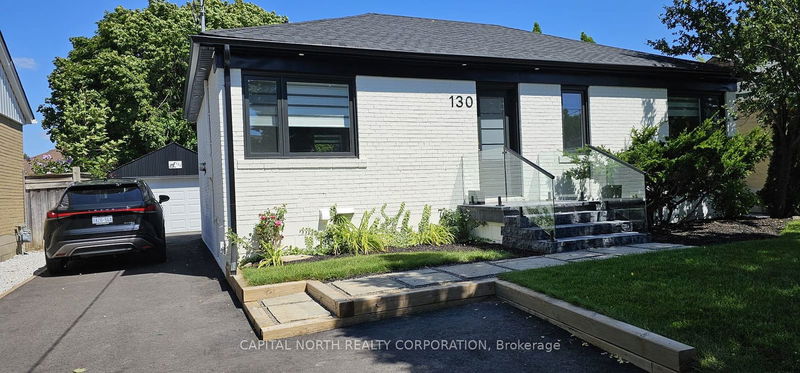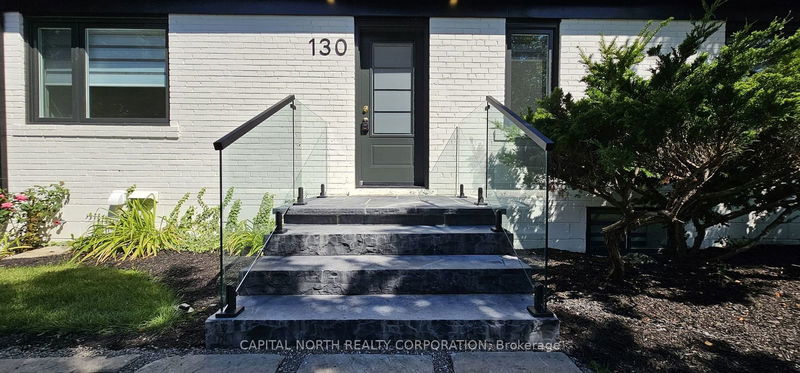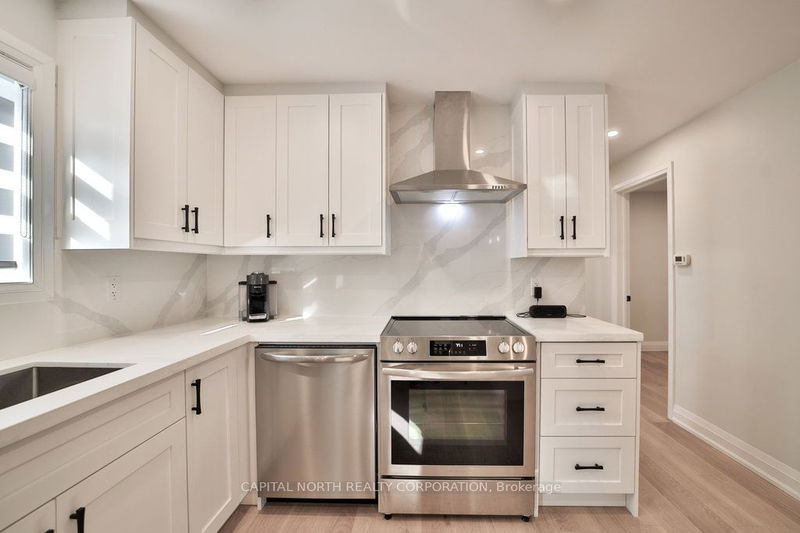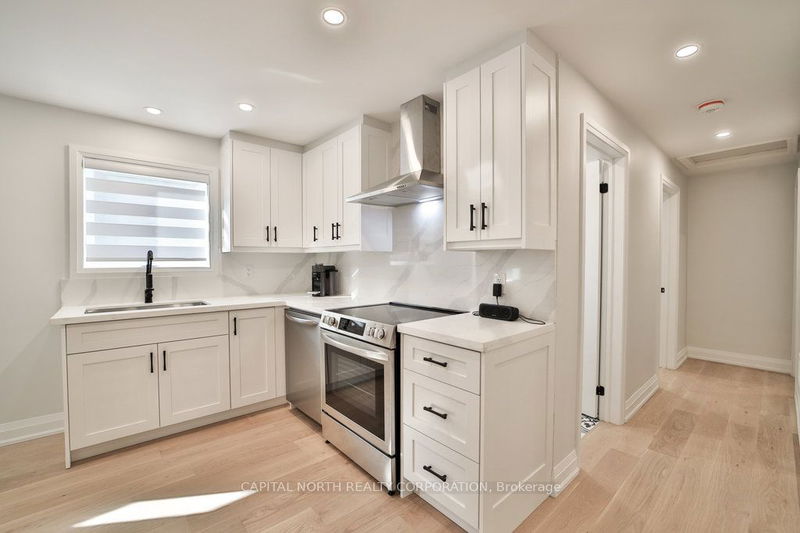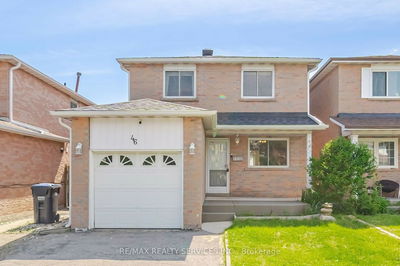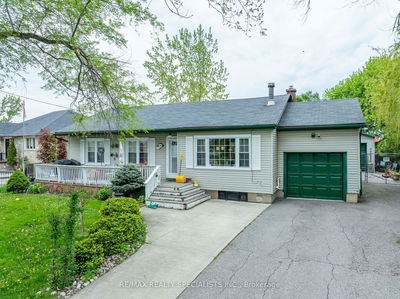130 Calvington
Downsview-Roding-CFB | Toronto
$1,154,990.00
Listed 21 days ago
- 3 bed
- 2 bath
- - sqft
- 5.0 parking
- Detached
Instant Estimate
$1,118,060
-$36,930 compared to list price
Upper range
$1,231,194
Mid range
$1,118,060
Lower range
$1,004,925
Property history
- Sep 18, 2024
- 21 days ago
Price Change
Listed for $1,154,990.00 • 20 days on market
- Jul 13, 2024
- 3 months ago
Terminated
Listed for $1,199,900.00 • about 2 months on market
Location & area
Schools nearby
Home Details
- Description
- AMAZING! Thousands $$$ Spent. Newly Renovated Top To Bottom, Best Materials, Modern Finishings Throughout. New Electrical, New Plumbing, New Roof & Gutters Also On Garage, New Attic Insulation, New Windows & Blinds Throughout, New Basement Floor Waterproofed & Insulated, New Wall Insulation, New Doors, Trim Throughout, Pot Light Throughout, New Driveway, New Landscaping Job Front & Rear, New Veranda With Black Stones, Landing Steps, Aluminum Black Rail And Glass Panels. Located In A Great Area. The Street Is Serviced By Transit System, That Connects To The Subway. Close To 401, New Hospital At Keele And Wilson, Schools And Shopping. Separate Entrance To Finished Basement That Could Be Private Apartment With Rough-In Kitchen & 4 Pc Bath, Laundry Room And Ready To Close Bedroom. List Of All The Items And Finishings Upon Request. Show & Sell!
- Additional media
- https://sites.genesisvue.com/vd/148555421
- Property taxes
- $3,885.00 per year / $323.75 per month
- Basement
- Finished
- Basement
- Sep Entrance
- Year build
- -
- Type
- Detached
- Bedrooms
- 3 + 1
- Bathrooms
- 2
- Parking spots
- 5.0 Total | 1.0 Garage
- Floor
- -
- Balcony
- -
- Pool
- None
- External material
- Brick
- Roof type
- -
- Lot frontage
- -
- Lot depth
- -
- Heating
- Forced Air
- Fire place(s)
- N
- Main
- Living
- 14’9” x 12’7”
- Dining
- 14’9” x 12’7”
- Kitchen
- 10’10” x 6’11”
- Prim Bdrm
- 12’2” x 10’6”
- 2nd Br
- 10’10” x 9’6”
- 3rd Br
- 9’6” x 8’6”
- Bsmt
- Rec
- 33’5” x 10’10”
- Study
- 10’6” x 7’9”
- Laundry
- 0’0” x 0’0”
- Bathroom
- 0’0” x 0’0”
Listing Brokerage
- MLS® Listing
- W9355667
- Brokerage
- CAPITAL NORTH REALTY CORPORATION
Similar homes for sale
These homes have similar price range, details and proximity to 130 Calvington
