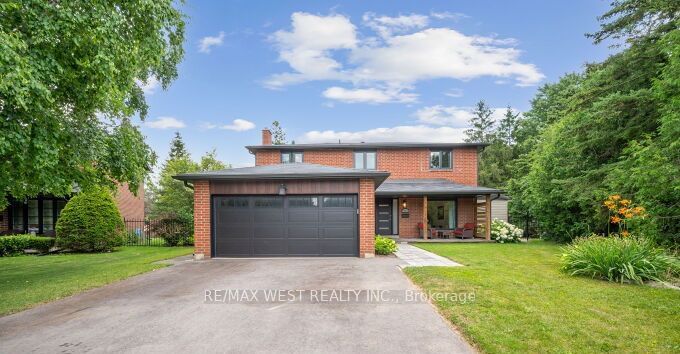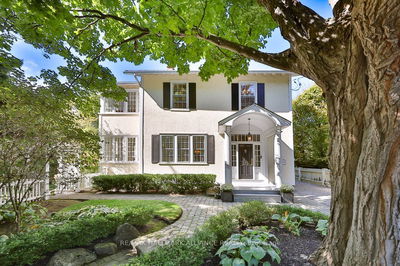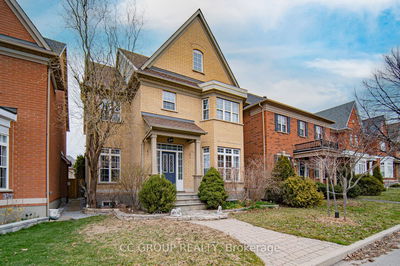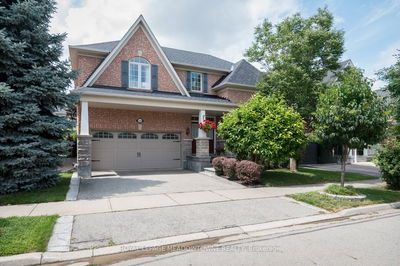4021 Mahogany
Rathwood | Mississauga
$1,649,999.00
Listed 20 days ago
- 4 bed
- 4 bath
- 2000-2500 sqft
- 4.0 parking
- Detached
Instant Estimate
$1,598,441
-$51,558 compared to list price
Upper range
$1,762,110
Mid range
$1,598,441
Lower range
$1,434,773
Property history
- Now
- Listed on Sep 18, 2024
Listed for $1,649,999.00
20 days on market
- Jul 26, 2024
- 2 months ago
Terminated
Listed for $1,670,000.00 • about 2 months on market
- Jul 9, 2024
- 3 months ago
Terminated
Listed for $1,498,999.00 • 17 days on market
Location & area
Schools nearby
Home Details
- Description
- Open house Friday Oct 4th Between 5 and 7 pm, Saturday Oct 5th and Sunday Oct 6th between 2 and 4 pm ***Privacy, Privacy, Privacy.*** Pool Sized Yard And Space To Spare*** Very Rare & Exclusive Property In Rathwood One Of The Largest Lots In The Area .39 Of An Arce Pie Shaped Lot. Renovated And Extensively Updated Through-Out. This Rare And Exclusive Home Consists Of 4 Bedroom 4 Washrooms An Attached Double Car Garage With 4 Car Parking Spaces In Driveway. It Also Has A Finish Basement With A 3 Piece Bath And A Separate Walkout To The Side Of The House. **Updates Are As Follows: Kitchen 2021, Breakfast Bar 2021, Granite Counter Tops 2021, Stainless Steel Appliances 2021, Hardwood Hickory Flooring 2021, Smooth Ceiling 2021, Pot Lights Throughout 2021, Casement Windows 2022, Kitchen Box Window 2022 Garage Door And Opener 2022, Soffits Fascia 2022, Exterior Doors 2022, Driveway 2023. Updated: Furnace & AC , Outside Shed, Wood Fireplace, Natural Gas Line For BBQ, Kitchen Rough In For Basement. **
- Additional media
- -
- Property taxes
- $7,855.00 per year / $654.58 per month
- Basement
- Finished
- Basement
- Sep Entrance
- Year build
- 31-50
- Type
- Detached
- Bedrooms
- 4 + 1
- Bathrooms
- 4
- Parking spots
- 4.0 Total | 2.0 Garage
- Floor
- -
- Balcony
- -
- Pool
- None
- External material
- Brick
- Roof type
- -
- Lot frontage
- -
- Lot depth
- -
- Heating
- Forced Air
- Fire place(s)
- N
- Ground
- Living
- 22’8” x 11’2”
- Dining
- 8’11” x 11’2”
- Kitchen
- 16’1” x 8’11”
- Family
- 13’6” x 11’6”
- 2nd
- Prim Bdrm
- 16’10” x 11’7”
- 2nd Br
- 9’5” x 11’7”
- 3rd Br
- 11’2” x 13’2”
- 4th Br
- 12’10” x 10’11”
- Lower
- 5th Br
- 11’1” x 22’4”
- Rec
- 10’3” x 19’10”
- Laundry
- 0’0” x 0’0”
Listing Brokerage
- MLS® Listing
- W9355844
- Brokerage
- RE/MAX WEST REALTY INC.
Similar homes for sale
These homes have similar price range, details and proximity to 4021 Mahogany









