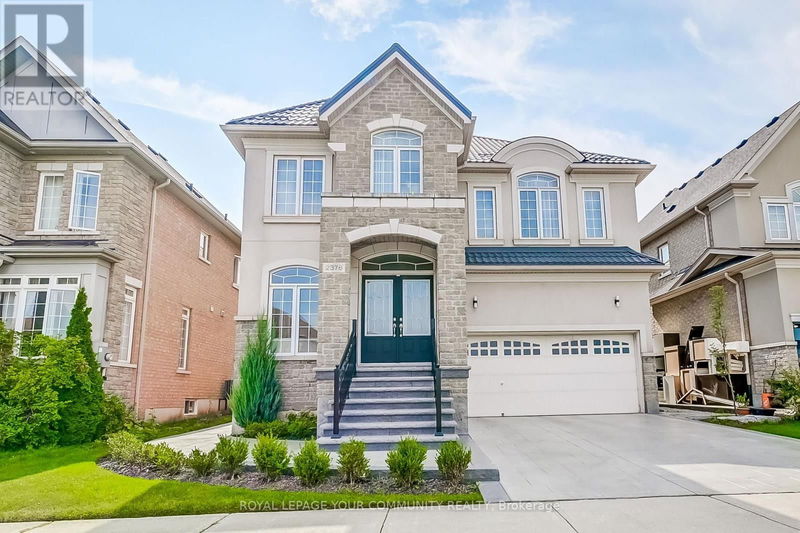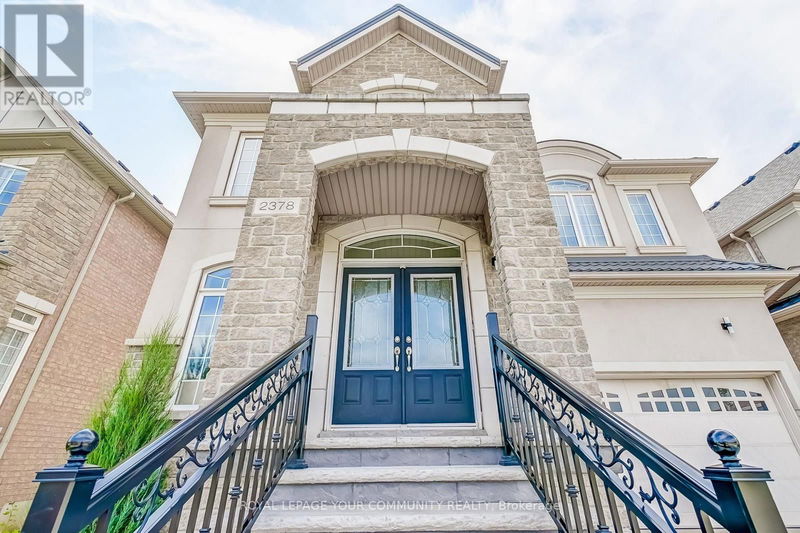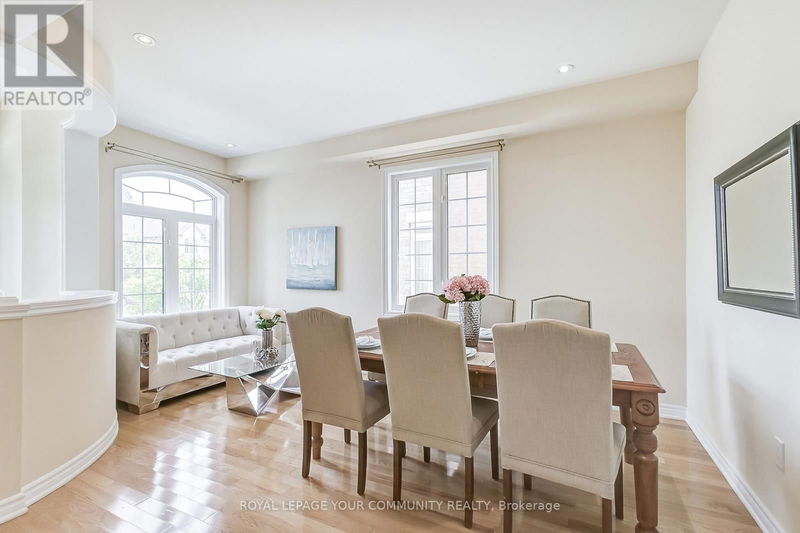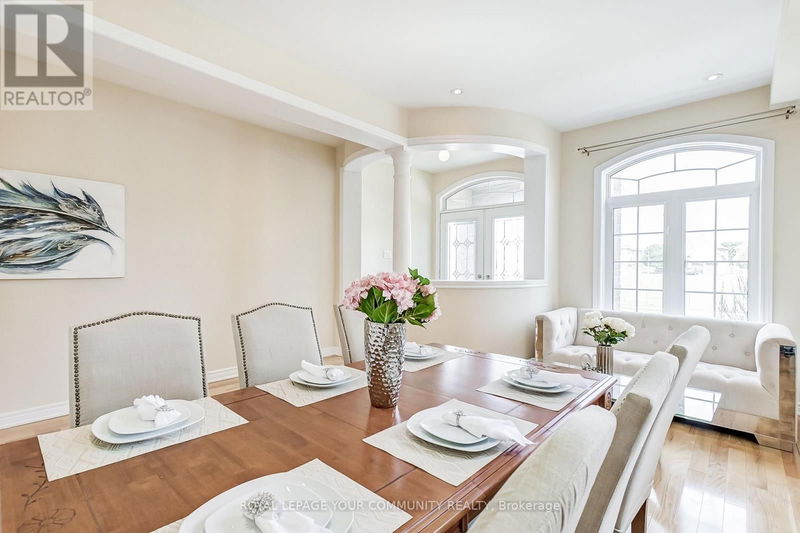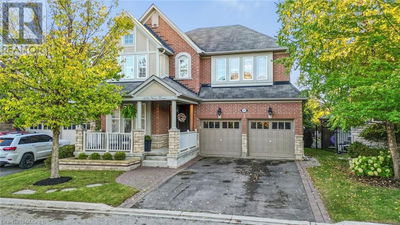2378 North Ridge
Iroquois Ridge North | Oakville (Iroquois Ridge North)
$2,199,900.00
Listed 22 days ago
- 4 bed
- 5 bath
- - sqft
- 4 parking
- Single Family
Open House
Property history
- Now
- Listed on Sep 18, 2024
Listed for $2,199,900.00
22 days on market
Location & area
Schools nearby
Home Details
- Description
- Welcome To Joshua Creek: Upgraded 2-Storey Detached Home Boasting 2682SF +1142SF Fin. Bsmt = 3824SFTotal Living Area. New Stamped Concrete Driveway & Backyard Patio in 2022. New Metal Roof in 2023 w/ Warranty. Landscaping Completed in 2022. Newer Appliances in 2022: Fridge, D/W, Washer & Dryer. Gorgeous New Master Ensuite & Bedroom Ensuite Bathrooms Both Updated In 2023. Cozy Up To A Newly Finished Modern Basement With Fiber Optic Star Ceiling And LED Lighting in 2023; Complete With A 5th Bedroom & 5th Bathroom w/ Heated Bidet Function. Newly Installed Zebra Blinds In 2023. The List Of Upgrades Continue Including An Electric Car Charger In The Garage. This Move-In-Ready Home Awaits The Busy Family With Life On The Go. Close To Excellent Schools & Plenty Of Parks. Enjoy A Sun Drenched Backyard & A First Class Neighbourhood. Walking Distance To Shopping District Nearby, Quick Access To Multiple Highways. It's No Surprise Everyone Loves This Community! **** EXTRAS **** Fridge 2022, D/W 2022, Stove, Hood fan. 2023: New Clothes Washer & New Dryer. A/C, Furnace Both New In July 2024. 200 Amp Electrical Panel. Upgraded Thermostat. Blinds & Existing Curtain Hardware. (id:39198)
- Additional media
- https://unbranded.youriguide.com/2378_north_ridge_trail_oakville_on/
- Property taxes
- $7,743.32 per year / $645.28 per month
- Basement
- Finished, Full
- Year build
- -
- Type
- Single Family
- Bedrooms
- 4 + 1
- Bathrooms
- 5
- Parking spots
- 4 Total
- Floor
- Tile, Hardwood, Carpeted, Vinyl
- Balcony
- -
- Pool
- -
- External material
- Brick | Stucco
- Roof type
- -
- Lot frontage
- -
- Lot depth
- -
- Heating
- Forced air, Natural gas
- Fire place(s)
- 2
- Main level
- Dining room
- 10’0” x 16’9”
- Living room
- 16’2” x 19’5”
- Kitchen
- 10’1” x 12’3”
- Eating area
- 10’1” x 9’11”
- Laundry room
- 6’1” x 8’10”
- Office
- 8’10” x 11’1”
- Basement
- Bedroom 5
- 13’9” x 12’4”
- Recreational, Games room
- 31’9” x 25’10”
- Second level
- Primary Bedroom
- 21’9” x 11’12”
- Bedroom 2
- 11’9” x 14’5”
- Bedroom 3
- 10’9” x 12’2”
- Bedroom 4
- 14’8” x 12’2”
Listing Brokerage
- MLS® Listing
- W9356338
- Brokerage
Similar homes for sale
These homes have similar price range, details and proximity to 2378 North Ridge
