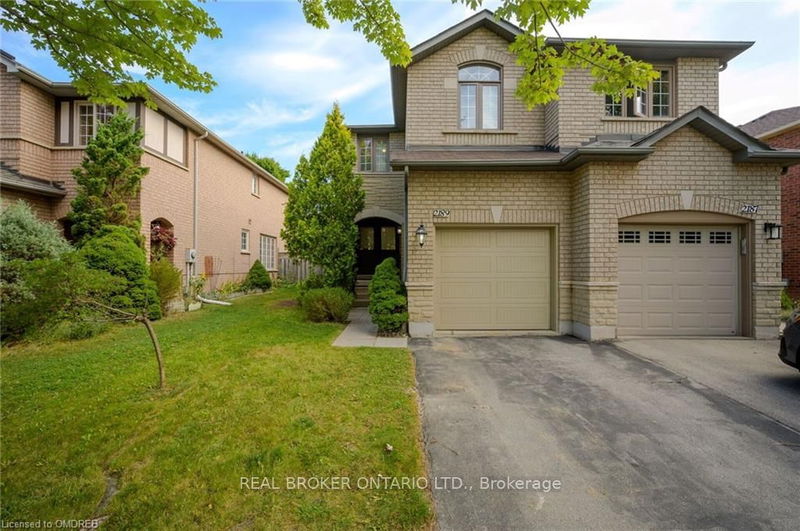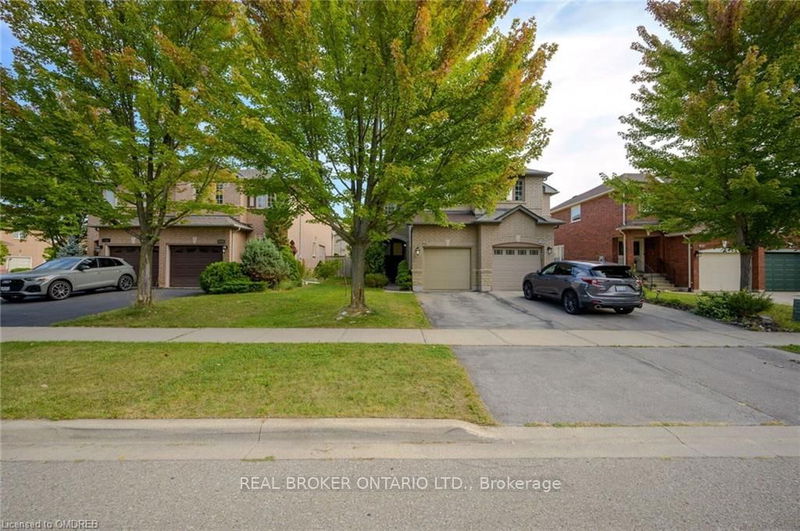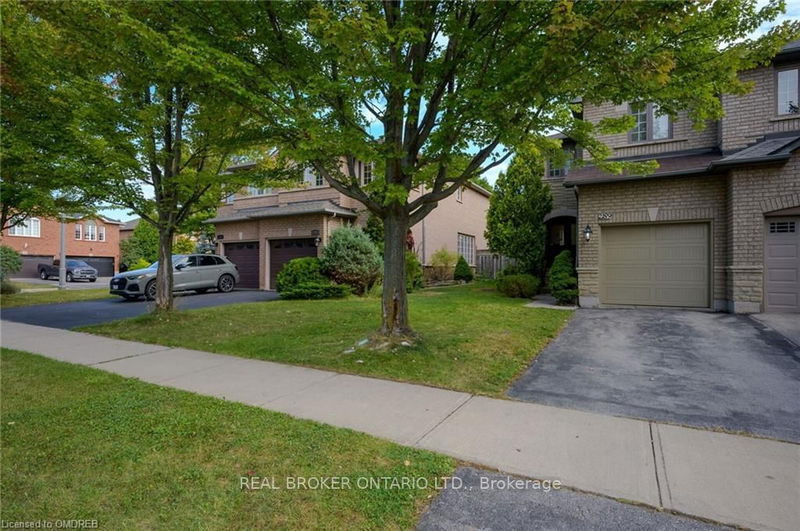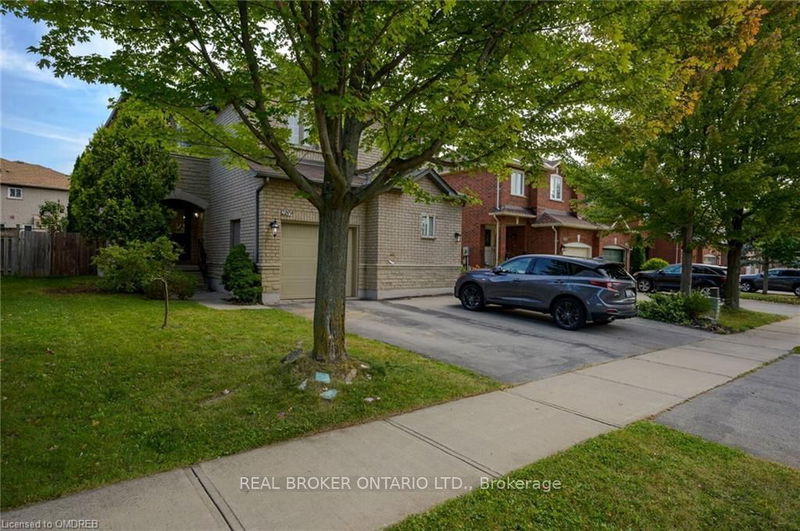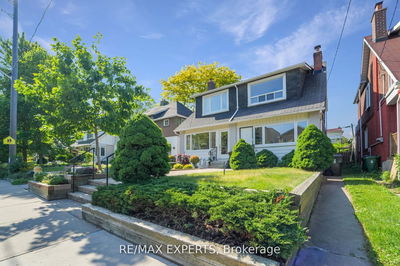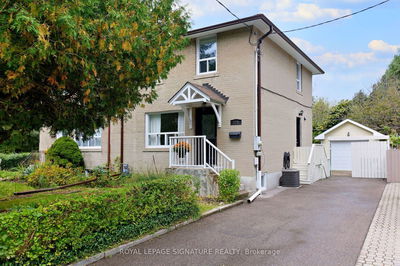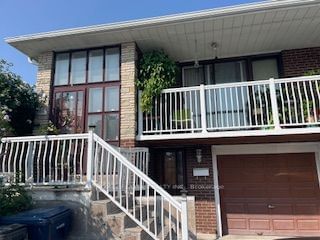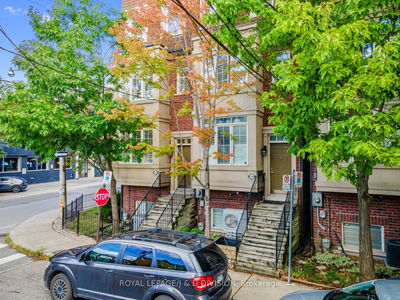2189 Shorncliffe
West Oak Trails | Oakville
$1,098,000.00
Listed 21 days ago
- 3 bed
- 3 bath
- - sqft
- 3.0 parking
- Semi-Detached
Instant Estimate
$1,174,693
+$76,693 compared to list price
Upper range
$1,243,989
Mid range
$1,174,693
Lower range
$1,105,397
Property history
- Sep 19, 2024
- 21 days ago
Price Change
Listed for $1,098,000.00 • 4 days on market
Location & area
Schools nearby
Home Details
- Description
- CHARMING FREEHOLD SEMI-DETACHED , 2 STOREY home is located in the highly sought-after West Oak Trails area. It features 3 bedrooms, 3 bathrooms, and a fully finished basement. The homes well-designed layout allows for plenty of natural light throughout. Upon entry, a spacious foyer leads to the family room and eat-in kitchen with ample counter space and cabinetry. Patio doors open to a private, fenced backyard with mature trees offering shade and privacy ideal for relaxing or entertaining on the deck. Off the kitchen, you'll find a laundry room with a large stacking washer and dryer, a convenient wash basin, and a powder room. Upstairs, the primary bedroom includes an ensuite and walk-in closet, while two additional bedrooms, a 4-piece bathroom, and a linen closet complete the 2nd level. The fully finished basement offers a versatile recreation room, perfect for a home office, plus a utility room, storage area, and rough-in for an additional washer and dryer. The home also includes a deep single-car garage. Located in a top-ranked school district, including Garth Webb Secondary, Emily Carr Public, and several more. This home is close to highways, walking trails, Oakville Hospital, and various family-friendly amenities. Ideal for any family!
- Additional media
- https://tours.therealtorstoolbox.com/2189-shorncliffe-boulevard-oakville/nb/
- Property taxes
- $4,154.00 per year / $346.17 per month
- Basement
- Finished
- Basement
- Full
- Year build
- -
- Type
- Semi-Detached
- Bedrooms
- 3
- Bathrooms
- 3
- Parking spots
- 3.0 Total | 1.0 Garage
- Floor
- -
- Balcony
- -
- Pool
- None
- External material
- Brick
- Roof type
- -
- Lot frontage
- -
- Lot depth
- -
- Heating
- Forced Air
- Fire place(s)
- Y
- Main
- Family
- 10’0” x 8’6”
- Kitchen
- 10’12” x 10’6”
- Laundry
- 0’0” x 0’0”
- 2nd
- Prim Bdrm
- 16’0” x 10’8”
- 2nd Br
- 16’5” x 9’9”
- 3rd Br
- 11’3” x 8’7”
- Bsmt
- Rec
- 16’7” x 16’6”
- Utility
- 0’0” x 0’0”
- Other
- 0’0” x 0’0”
Listing Brokerage
- MLS® Listing
- W9357526
- Brokerage
- REAL BROKER ONTARIO LTD.
Similar homes for sale
These homes have similar price range, details and proximity to 2189 Shorncliffe
