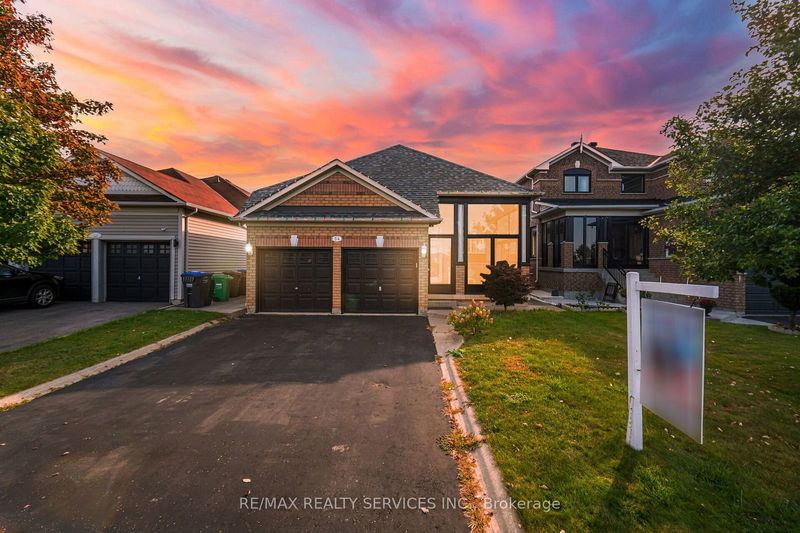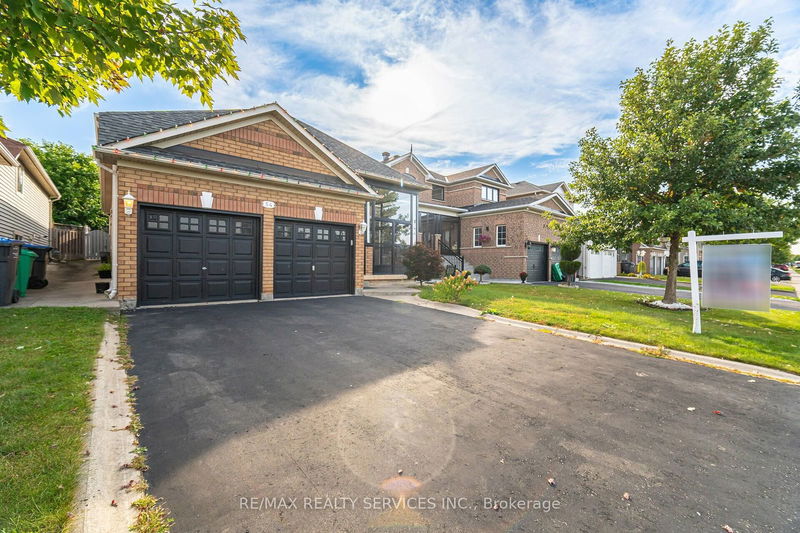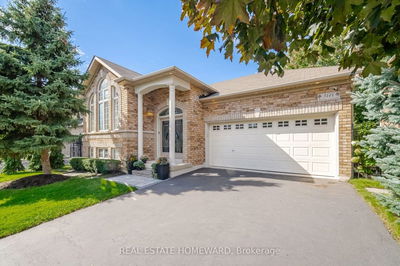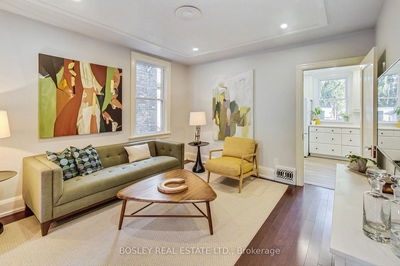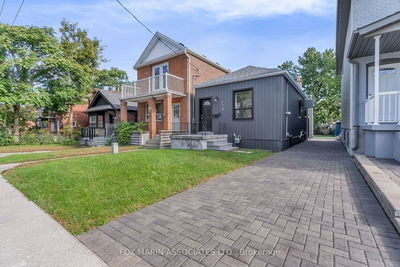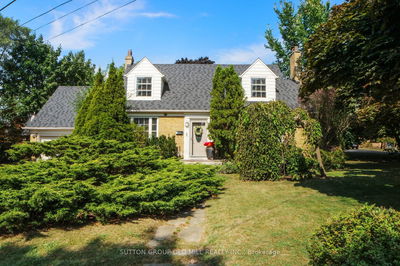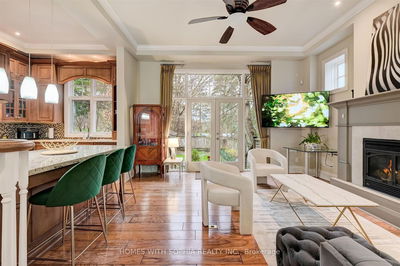54 Fletchers Creek
Fletcher's Creek Village | Brampton
$1,099,900.00
Listed 18 days ago
- 2 bed
- 4 bath
- - sqft
- 6.0 parking
- Detached
Instant Estimate
$1,100,706
+$806 compared to list price
Upper range
$1,198,385
Mid range
$1,100,706
Lower range
$1,003,026
Property history
- Now
- Listed on Sep 19, 2024
Listed for $1,099,900.00
18 days on market
- Sep 3, 2023
- 1 year ago
Expired
Listed for $1,099,000.00 • 2 months on market
Location & area
Schools nearby
Home Details
- Description
- Absolutely *Stunning* & *Gorgeous* Raised-Bungalow In The Beautiful City Of Brampton. Fully Open Concept Bungalow W/Hardwood Flooring, Pot Lights, New Paint & High Panel Baseboards In The Living Room. Chef Delight Kitchen W/Quartz Counter Top, High End Stainless Steel Appliances, Porcelain Tiles & New Cabinets. Two Very Spacious Bedrooms On The Main Level. One Good Size Bedroom & Huge Family Room In The Basement W/Laminate Flooring. Fully Upgraded Washrooms.
- Additional media
- https://unbranded.mediatours.ca/property/54-fletchers-creek-boulevard-brampton1/
- Property taxes
- $5,589.60 per year / $465.80 per month
- Basement
- Finished
- Basement
- Sep Entrance
- Year build
- -
- Type
- Detached
- Bedrooms
- 2 + 2
- Bathrooms
- 4
- Parking spots
- 6.0 Total | 2.0 Garage
- Floor
- -
- Balcony
- -
- Pool
- None
- External material
- Brick
- Roof type
- -
- Lot frontage
- -
- Lot depth
- -
- Heating
- Forced Air
- Fire place(s)
- Y
- Main
- Living
- 11’10” x 23’7”
- Dining
- 11’10” x 23’7”
- Kitchen
- 15’7” x 19’6”
- Prim Bdrm
- 14’7” x 16’9”
- 2nd Br
- 12’6” x 16’5”
- Lower
- Br
- 10’8” x 13’9”
- Family
- 19’0” x 23’2”
Listing Brokerage
- MLS® Listing
- W9357730
- Brokerage
- RE/MAX REALTY SERVICES INC.
Similar homes for sale
These homes have similar price range, details and proximity to 54 Fletchers Creek
