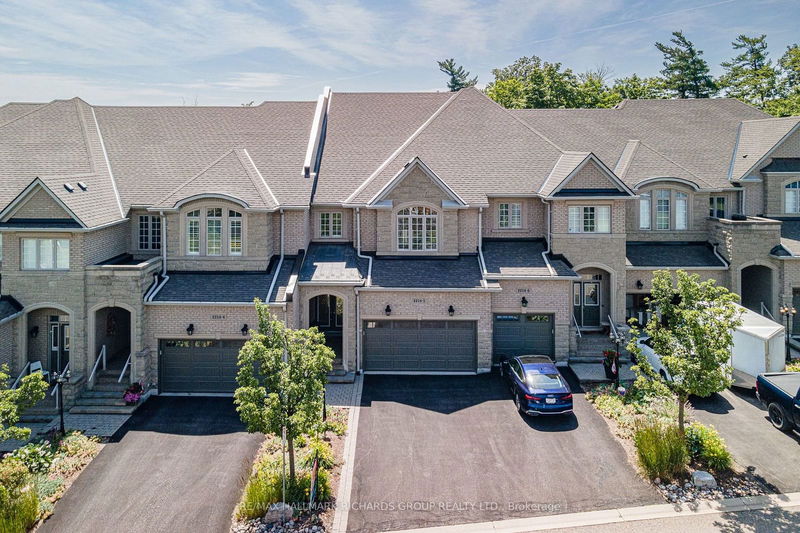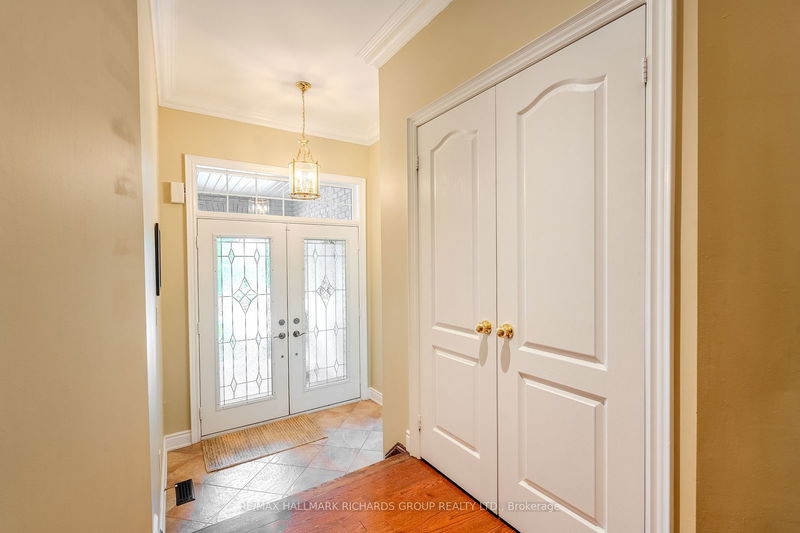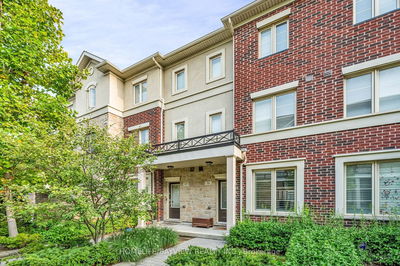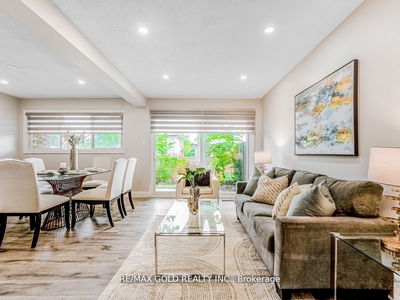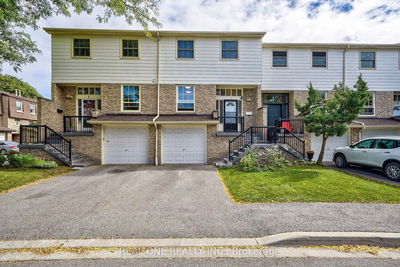5 - 2254 Rockingham
Iroquois Ridge North | Oakville
$1,615,000.00
Listed 19 days ago
- 3 bed
- 4 bath
- 2500-2749 sqft
- 4.0 parking
- Condo Townhouse
Instant Estimate
$1,618,413
+$3,413 compared to list price
Upper range
$1,785,442
Mid range
$1,618,413
Lower range
$1,451,385
Property history
- Now
- Listed on Sep 19, 2024
Listed for $1,615,000.00
19 days on market
- Jul 4, 2024
- 3 months ago
Terminated
Listed for $1,699,000.00 • 3 months on market
Location & area
Schools nearby
Home Details
- Description
- Discover luxury living in this spacious 3-bedroom executive townhouse in Oakville's sought-after Joshua Creek. With over 3500 sq ft of total living space, this bright and airy home offers a stunning main floor featuring a beautiful living room with built-in cabinets and a gas fireplace, an eat-in kitchen perfect for family meals, and a dining room with a vaulted ceiling.The second floor boasts three large bedrooms plus an office, including a true primary suite with a sitting area, two walk-in closets, a gas fireplace, and a luxurious 5-piece bathroom. A versatile office space is also located on this level.Entertain effortlessly in the expansive basement, complete with a family room perfect for movie nights or Super Bowl parties, a wet bar for cocktails, and a games room for card games.Step outside to your private backyard, ideal for BBQs, and enjoy the serene ravine view. Conveniently located with easy highway access, this townhouse is a perfect blend of elegance and comfort.
- Additional media
- https://unbranded.youriguide.com/5_2254_rockingham_dr_oakville_on/
- Property taxes
- $7,226.03 per year / $602.17 per month
- Condo fees
- $837.46
- Basement
- Finished
- Basement
- Full
- Year build
- -
- Type
- Condo Townhouse
- Bedrooms
- 3 + 1
- Bathrooms
- 4
- Pet rules
- Restrict
- Parking spots
- 4.0 Total | 2.0 Garage
- Parking types
- Owned
- Floor
- -
- Balcony
- None
- Pool
- -
- External material
- Brick
- Roof type
- -
- Lot frontage
- -
- Lot depth
- -
- Heating
- Forced Air
- Fire place(s)
- Y
- Locker
- None
- Building amenities
- Bbqs Allowed, Visitor Parking
- Main
- Dining
- 12’10” x 14’10”
- Kitchen
- 10’8” x 11’1”
- Living
- 24’3” x 14’5”
- Laundry
- 7’10” x 7’10”
- 2nd
- Prim Bdrm
- 15’9” x 22’8”
- Office
- 10’3” x 11’8”
- 2nd Br
- 13’2” x 14’1”
- 3rd Br
- 10’4” x 10’11”
- Lower
- Exercise
- 7’12” x 8’0”
- Games
- 10’3” x 10’7”
- Family
- 23’7” x 12’8”
Listing Brokerage
- MLS® Listing
- W9357817
- Brokerage
- RE/MAX HALLMARK RICHARDS GROUP REALTY LTD.
Similar homes for sale
These homes have similar price range, details and proximity to 2254 Rockingham

