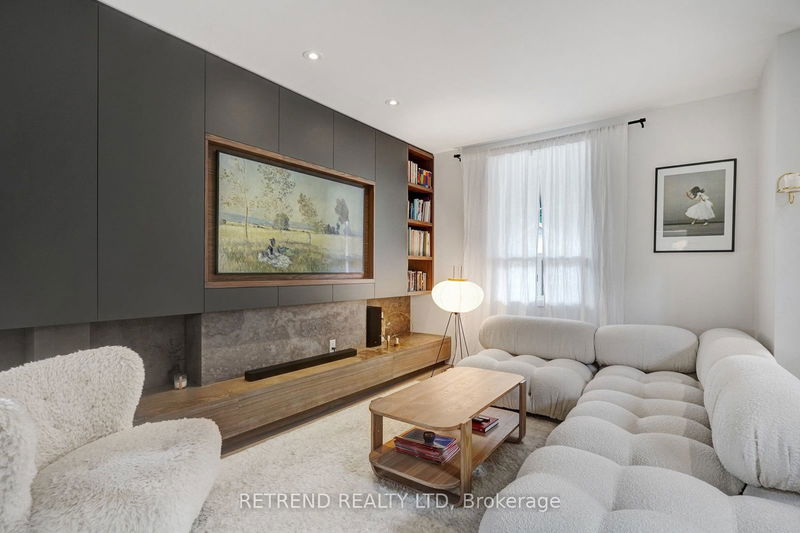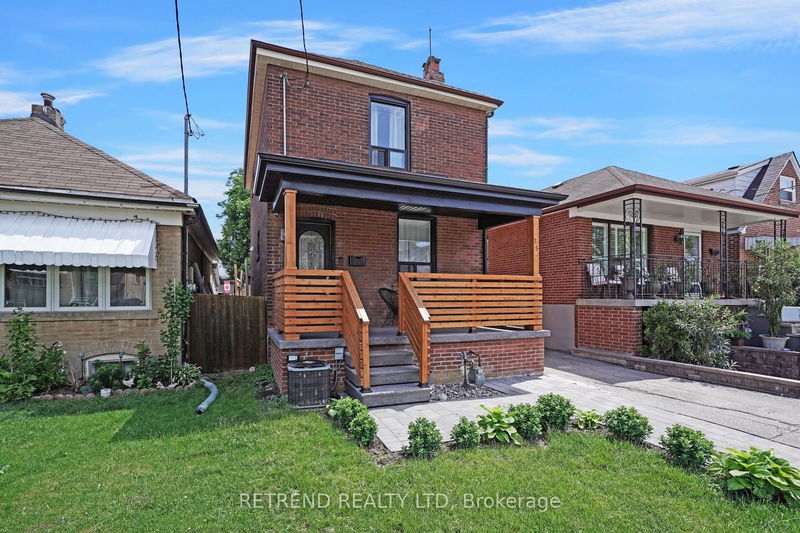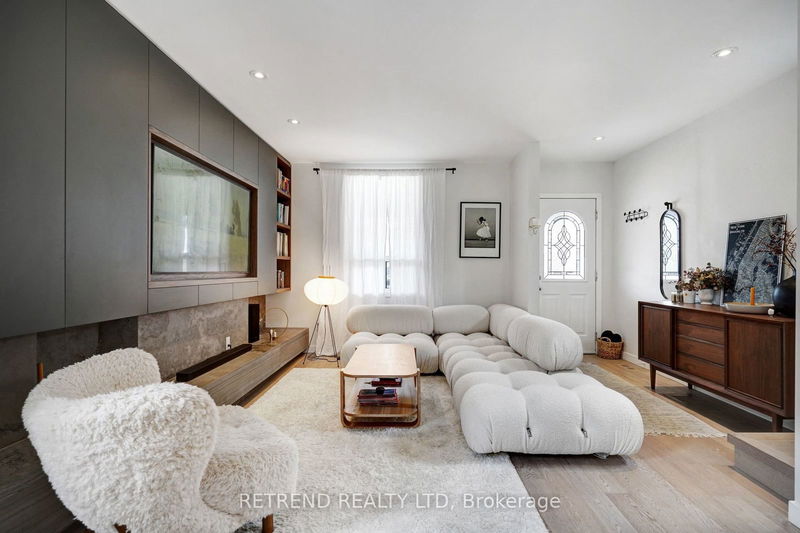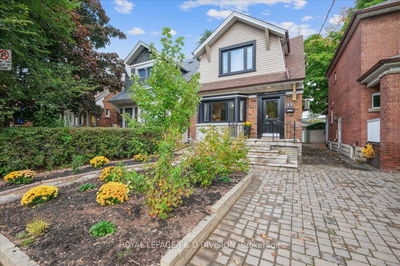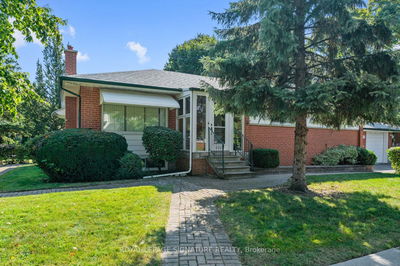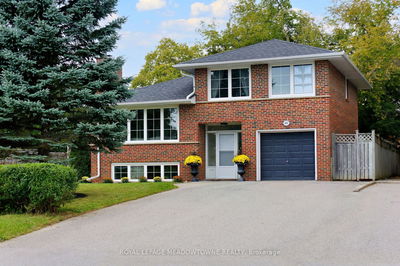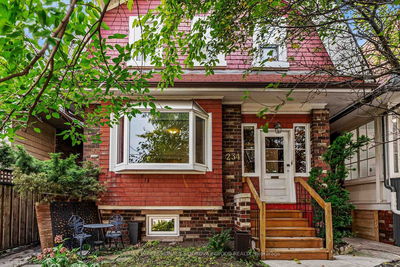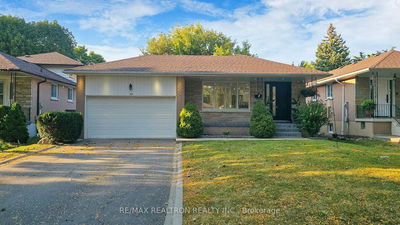35 Chryessa
Rockcliffe-Smythe | Toronto
$1,279,800.00
Listed 18 days ago
- 3 bed
- 3 bath
- - sqft
- 3.0 parking
- Detached
Instant Estimate
$1,236,072
-$43,728 compared to list price
Upper range
$1,374,643
Mid range
$1,236,072
Lower range
$1,097,500
Property history
- Now
- Listed on Sep 19, 2024
Listed for $1,279,800.00
18 days on market
- Sep 11, 2024
- 26 days ago
Terminated
Listed for $1,098,000.00 • 7 days on market
Location & area
Schools nearby
Home Details
- Description
- Welcome to 35 Chryessa Ave, a beautifully renovated executive detached home, combining modern luxury with timeless elegance! This stunning property offers a fully renovated main floor and basement, both designed with premium finishes. The main floor features gorgeous premium stone counters and floors throughout, along with high-end bathrooms that radiate sophistication. The separate dining room is a masterpiece, boasting a custom-built credenza with a sleek stone top, illuminated by stylish pot lights. The open-concept kitchen and family room offer the perfect space for family living and entertaining, with top-quality craftsmanship and design.The renovated basement, complete with a separate entrance, adds additional living space and flexibility, perfect for extended family or rental potential. Recent upgrades include new landscaping, a newer roof, updated plumbing and electrical systems, and a backflow valve installation. The exterior is equally impressive with a brand-new deck, fencing, and upgraded front railings. NEW AC (2024)
- Additional media
- https://sites.odyssey3d.ca/mls/77725366
- Property taxes
- $3,919.78 per year / $326.65 per month
- Basement
- Fin W/O
- Year build
- -
- Type
- Detached
- Bedrooms
- 3 + 2
- Bathrooms
- 3
- Parking spots
- 3.0 Total
- Floor
- -
- Balcony
- -
- Pool
- None
- External material
- Brick
- Roof type
- -
- Lot frontage
- -
- Lot depth
- -
- Heating
- Forced Air
- Fire place(s)
- N
- Main
- Family
- 19’3” x 11’10”
- Dining
- 11’10” x 11’1”
- Kitchen
- 11’11” x 8’8”
- 2nd
- Prim Bdrm
- 11’12” x 9’12”
- 2nd Br
- 10’12” x 8’12”
- 3rd Br
- 8’12” x 7’9”
- Lower
- 4th Br
- 9’11” x 10’11”
- Den
- 8’10” x 10’11”
- Kitchen
- 5’2” x 7’1”
Listing Brokerage
- MLS® Listing
- W9357097
- Brokerage
- RETREND REALTY LTD
Similar homes for sale
These homes have similar price range, details and proximity to 35 Chryessa
