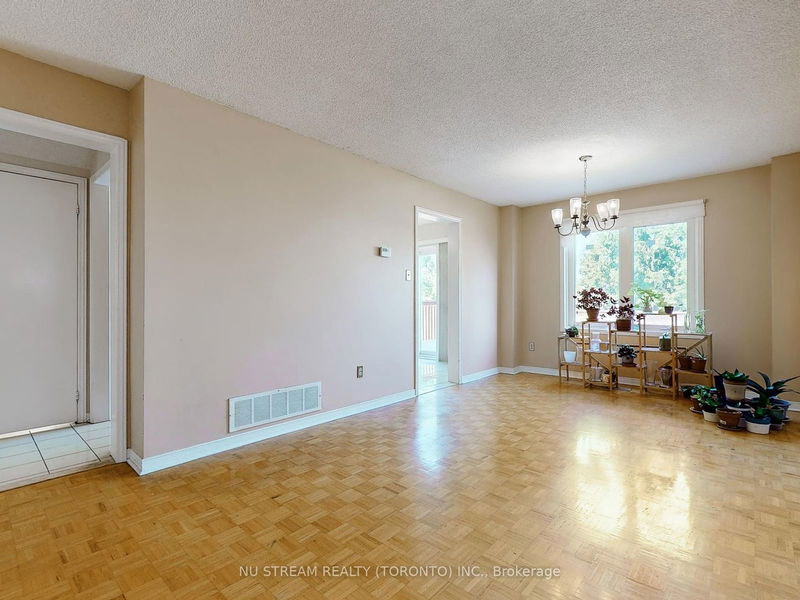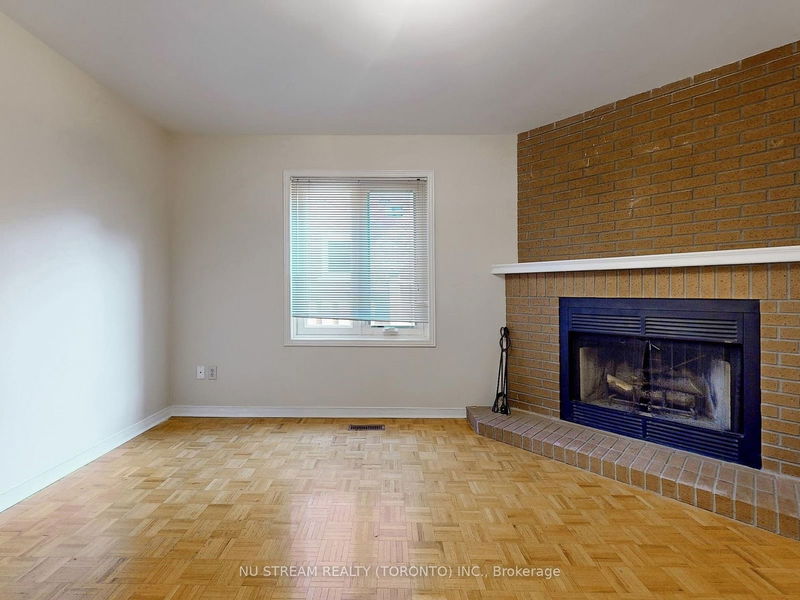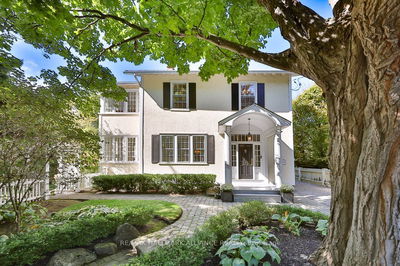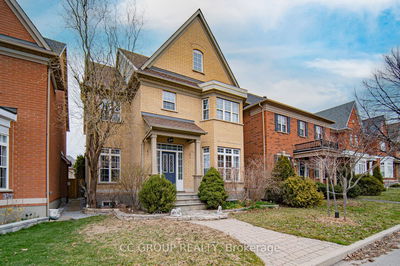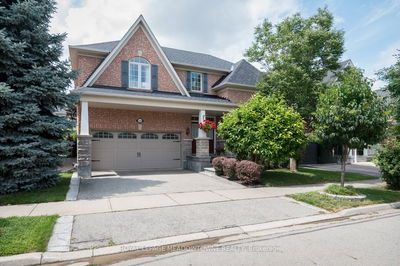1153 Sherwood Mills
East Credit | Mississauga
$1,399,800.00
Listed 19 days ago
- 4 bed
- 4 bath
- - sqft
- 4.0 parking
- Detached
Instant Estimate
$1,409,636
+$9,836 compared to list price
Upper range
$1,518,624
Mid range
$1,409,636
Lower range
$1,300,648
Property history
- Sep 19, 2024
- 19 days ago
Price Change
Listed for $1,399,800.00 • 5 days on market
Location & area
Schools nearby
Home Details
- Description
- Detached House at Demanded Location** Back on Park/Greens** Well-rated Schools, Quilt East Credit Community** Steps to Park, School, Convenient access to Major Roads & Highway** Well Maintained Through Years** Upgraded Interlocking from Front to Back** Main Floor Family Room w/Fireplace** Kitchen w/Breakfast Area W/O to Deck** Enjoyable Backyard w/Deck** Spacious 4 Bedrooms** Primary Bedroom with double Walk-In Closet & 4-pc Ensuite** Finished & Bright Basement, Newly added basement washroom, Potential In-Law Suite** Upgraded Garage Door** Don't Miss it!!
- Additional media
- https://winsold.com/matterport/embed/365489/1rZBXUwfuDJ
- Property taxes
- $6,399.34 per year / $533.28 per month
- Basement
- Finished
- Year build
- -
- Type
- Detached
- Bedrooms
- 4
- Bathrooms
- 4
- Parking spots
- 4.0 Total | 2.0 Garage
- Floor
- -
- Balcony
- -
- Pool
- None
- External material
- Brick
- Roof type
- -
- Lot frontage
- -
- Lot depth
- -
- Heating
- Forced Air
- Fire place(s)
- Y
- Main
- Foyer
- 9’0” x 4’11”
- Living
- 19’9” x 10’6”
- Dining
- 0’0” x 0’0”
- Kitchen
- 16’3” x 10’10”
- Family
- 14’1” x 11’6”
- 2nd
- Prim Bdrm
- 20’7” x 16’7”
- 2nd Br
- 13’9” x 10’0”
- 3rd Br
- 11’6” x 10’2”
- 4th Br
- 12’1” x 10’0”
- Bsmt
- Great Rm
- 21’10” x 19’8”
- Rec
- 16’5” x 10’8”
Listing Brokerage
- MLS® Listing
- W9358776
- Brokerage
- NU STREAM REALTY (TORONTO) INC.
Similar homes for sale
These homes have similar price range, details and proximity to 1153 Sherwood Mills


