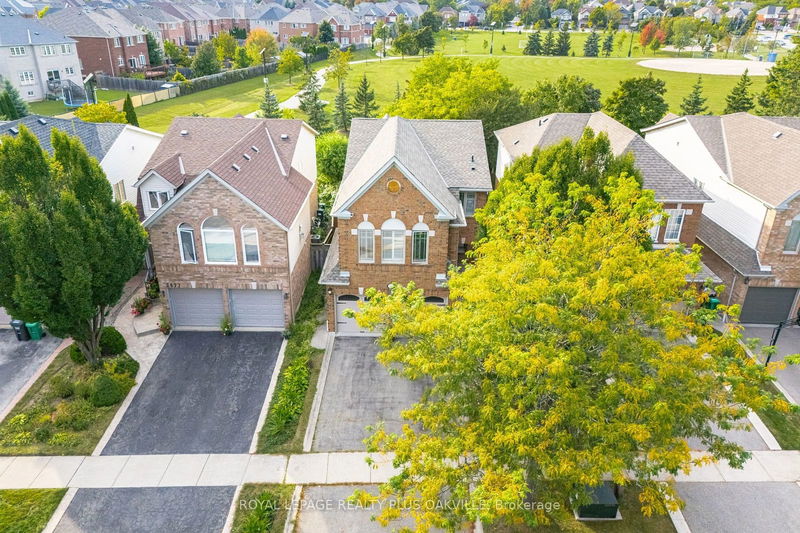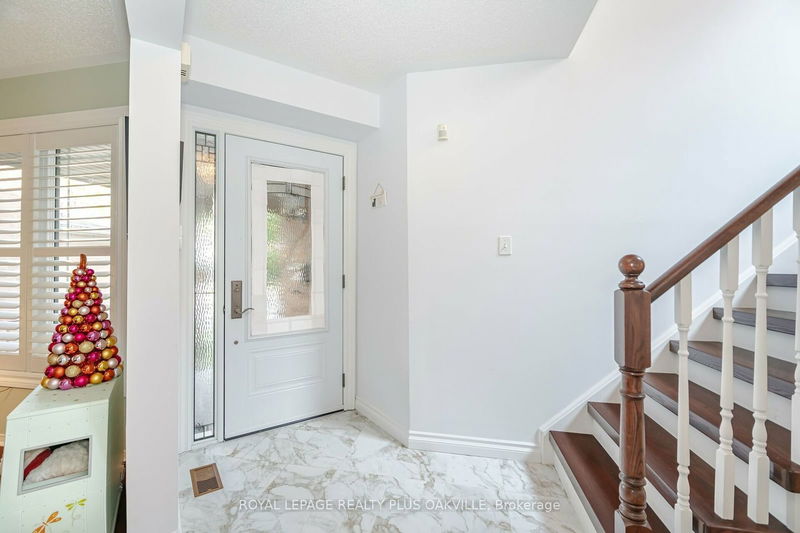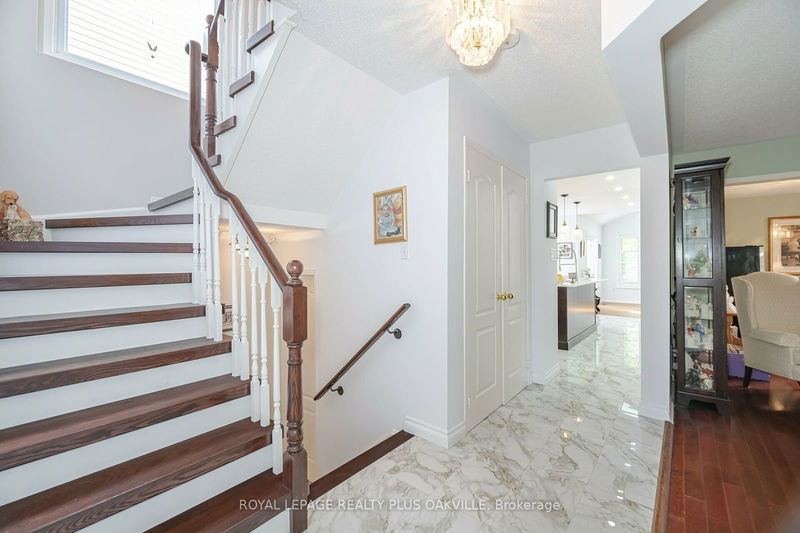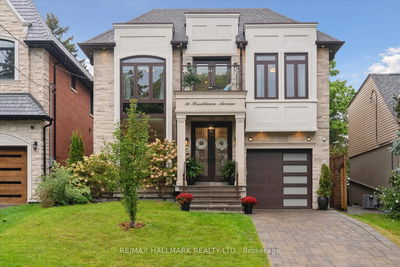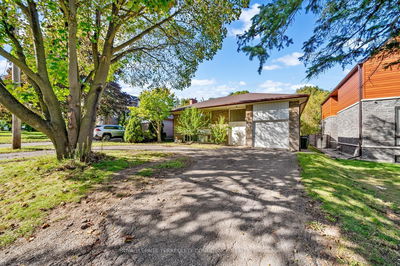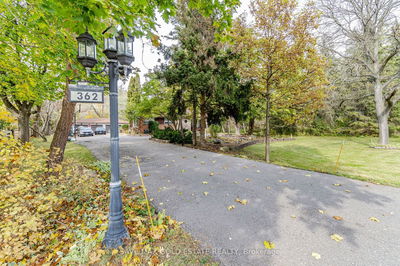2873 Cartwright
Central Erin Mills | Mississauga
$1,499,900.00
Listed 20 days ago
- 4 bed
- 3 bath
- 2000-2500 sqft
- 4.0 parking
- Detached
Instant Estimate
$1,478,704
-$21,196 compared to list price
Upper range
$1,595,625
Mid range
$1,478,704
Lower range
$1,361,782
Property history
- Now
- Listed on Sep 19, 2024
Listed for $1,499,900.00
20 days on market
Location & area
Schools nearby
Home Details
- Description
- Beautifully appointed 4 bedroom Great Gulf home in highly desirable Erin Mills community backing onto Park!! Thousands spent in renovations!! New Kitchen 2021 with new cabinetry, built-in stainless steel appliances, large centre island and quartz countertops! New powder room 2021. New Hardwood stairs and 2nd floor! Carpet Free home! Freshly painted 2023. New Windows 2018. New roof shingles and 2 new skylights(with remotes) in family room 2018! New siding 2023! New garage doors and front door 2018! Walk to Top rated Schools! Child safe crescent! Minutes to major highways, Erin Mills TC, transit, GO station, hospital and rec center! Great Family neighbourhood!!
- Additional media
- https://unbranded.mediatours.ca/property/2873-cartwright-crescent-mississauga/
- Property taxes
- $6,920.00 per year / $576.67 per month
- Basement
- Full
- Basement
- Unfinished
- Year build
- 16-30
- Type
- Detached
- Bedrooms
- 4
- Bathrooms
- 3
- Parking spots
- 4.0 Total | 2.0 Garage
- Floor
- -
- Balcony
- -
- Pool
- None
- External material
- Alum Siding
- Roof type
- -
- Lot frontage
- -
- Lot depth
- -
- Heating
- Forced Air
- Fire place(s)
- Y
- Main
- Living
- 15’1” x 10’0”
- Dining
- 12’10” x 9’8”
- Kitchen
- 18’6” x 36’1”
- Family
- 16’2” x 12’1”
- 2nd
- Prim Bdrm
- 16’2” x 14’11”
- 2nd Br
- 10’12” x 10’1”
- 3rd Br
- 12’1” x 10’1”
- 4th Br
- 11’1” x 6’9”
- Laundry
- 0’0” x 0’0”
Listing Brokerage
- MLS® Listing
- W9358195
- Brokerage
- ROYAL LEPAGE REALTY PLUS OAKVILLE
Similar homes for sale
These homes have similar price range, details and proximity to 2873 Cartwright
