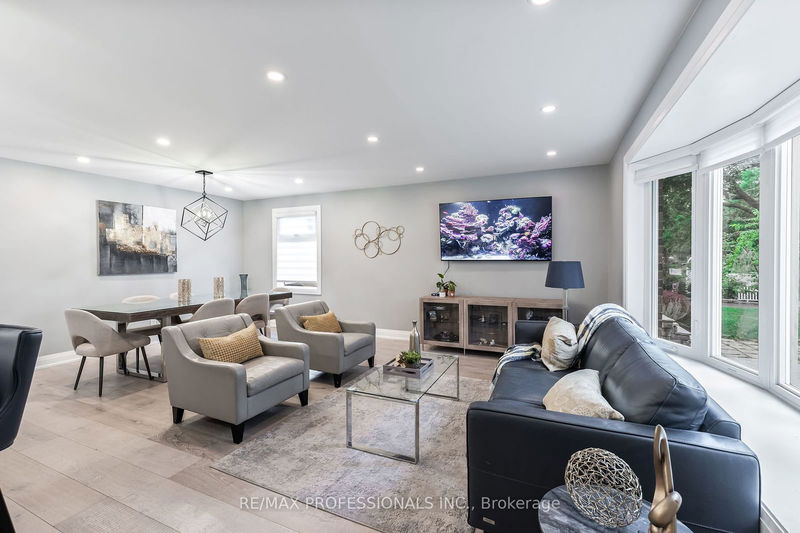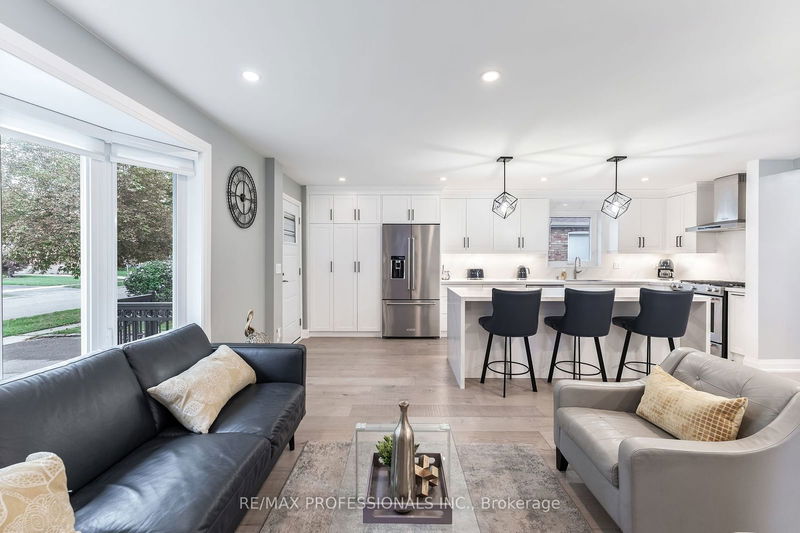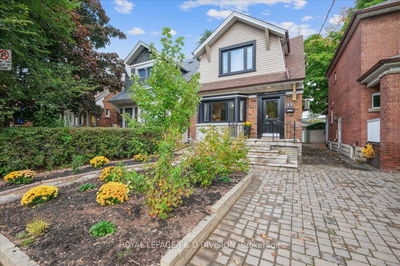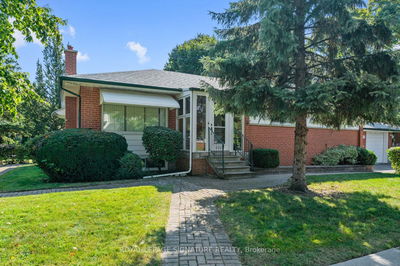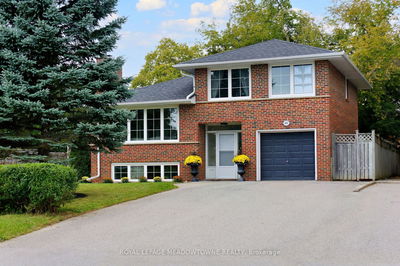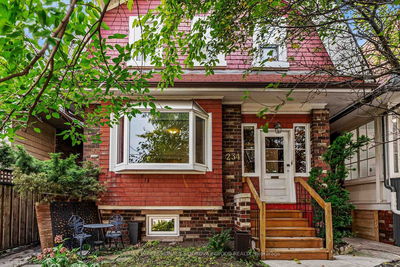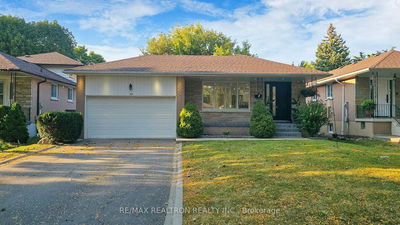27 Charleston
Islington-City Centre West | Toronto
$1,649,000.00
Listed 18 days ago
- 3 bed
- 2 bath
- - sqft
- 5.0 parking
- Detached
Instant Estimate
$1,598,931
-$50,069 compared to list price
Upper range
$1,766,413
Mid range
$1,598,931
Lower range
$1,431,450
Property history
- Now
- Listed on Sep 19, 2024
Listed for $1,649,000.00
18 days on market
- Sep 11, 2024
- 26 days ago
Terminated
Listed for $1,495,000.00 • 8 days on market
Location & area
Schools nearby
Home Details
- Description
- Situated on a desirable 40 x 140 lot, this fully renovated 3-bedroom bungalow offers modern living in the heart of Central Etobicoke. The open-concept main floor boasts light oak hand-scraped engineered hardwood, modern kitchen with quartz counters, a large 8 ft centre island with bookmatched waterfall counter, top-of-the-line KitchenAid appliances & built-in pantry cupboards. Bright living & dining area, renovated bathroom & spacious primary bedroom featuring a custom Pax wardrobe & walk-out to the backyard. A separate entrance leads to fully finished basement with luxury vinyl flooring, an open-concept kitchen & family room with a cozy gas fireplace, a spacious bedroom with media area & large 4-piece bathroom with soaker tub. Perfect for rental income or extended family! Enjoy a large private yard with above-ground heated saltwater pool, patio with BBQ gas line & ample parking in the private drive with detached garage. *Pool can be removed or stay at buyers request*
- Additional media
- https://listing.mainfloormedia.ca/sites/jngqlbg/unbranded
- Property taxes
- $5,579.25 per year / $464.94 per month
- Basement
- Finished
- Basement
- Sep Entrance
- Year build
- -
- Type
- Detached
- Bedrooms
- 3 + 1
- Bathrooms
- 2
- Parking spots
- 5.0 Total | 1.0 Garage
- Floor
- -
- Balcony
- -
- Pool
- None
- External material
- Brick
- Roof type
- -
- Lot frontage
- -
- Lot depth
- -
- Heating
- Forced Air
- Fire place(s)
- Y
- Main
- Living
- 10’0” x 20’5”
- Dining
- 10’0” x 20’5”
- Kitchen
- 13’10” x 34’11”
- Prim Bdrm
- 11’3” x 14’10”
- 2nd Br
- 12’7” x 11’10”
- 3rd Br
- 10’0” x 9’9”
- Bathroom
- 7’0” x 6’9”
- Bsmt
- Family
- 21’11” x 12’11”
- Kitchen
- 21’11” x 12’11”
- 4th Br
- 22’11” x 12’6”
- Media/Ent
- 22’11” x 12’6”
- Bathroom
- 12’5” x 7’9”
Listing Brokerage
- MLS® Listing
- W9358382
- Brokerage
- RE/MAX PROFESSIONALS INC.
Similar homes for sale
These homes have similar price range, details and proximity to 27 Charleston
