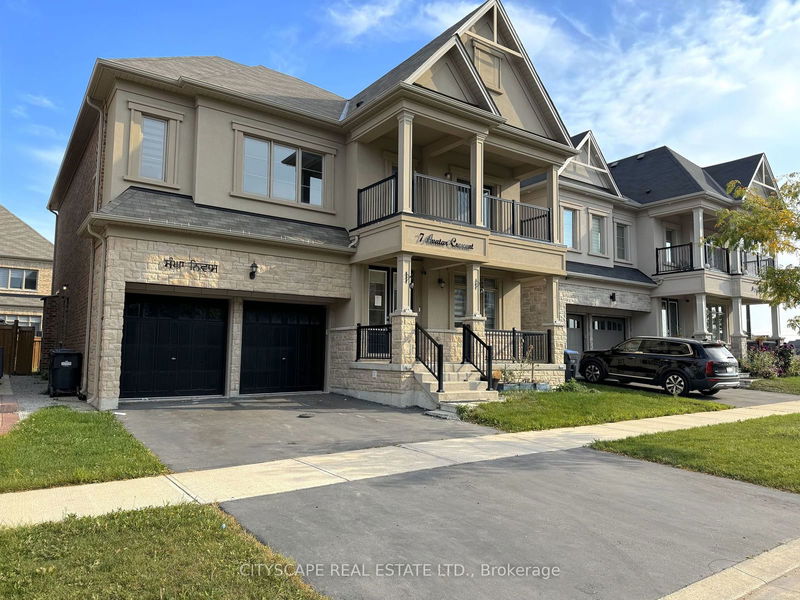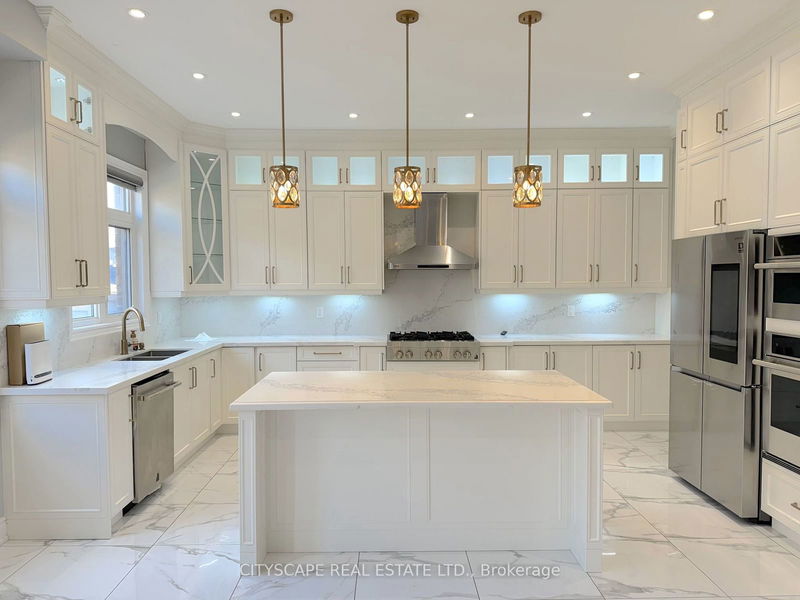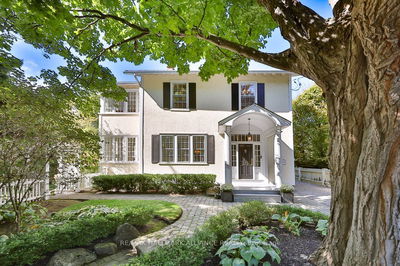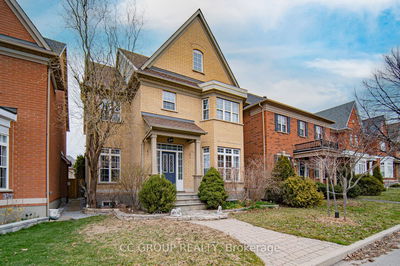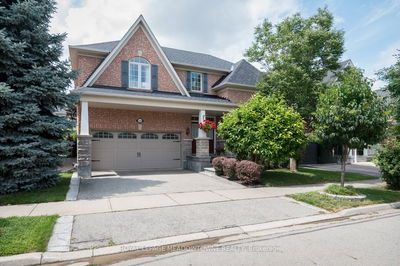7 Avatar
Toronto Gore Rural Estate | Brampton
$1,739,000.00
Listed 18 days ago
- 4 bed
- 6 bath
- 3000-3500 sqft
- 4.0 parking
- Detached
Instant Estimate
$1,698,029
-$40,971 compared to list price
Upper range
$1,840,001
Mid range
$1,698,029
Lower range
$1,556,057
Property history
- Sep 20, 2024
- 18 days ago
Sold conditionally
Listed for $1,739,000.00 • on market
Location & area
Schools nearby
Home Details
- Description
- Welcome to this stunning detached home in Bramptons prestigious Toronto Gore Rural Estate area! With 4 spacious bedrooms, each with its own ensuite bathroom, this home offers comfort and privacy for the whole family. The luxurious primary bedroom features a large 5-piece ensuite, perfect for unwinding. The upgraded kitchen with built-in appliances flows into an open-concept main floor layout, ideal for entertaining and family time. Enjoy the large family room for gatherings and relaxation. The fully finished basement with a separate entrance boasts high ceilings and is divided into two areas: Area #1 includes a recreation room, kitchen, 2 bedrooms, a den, and a 4-piece bathroom. Area #2 offers a family room, kitchenette, 3-piece bathroom, and a laundry/mechanical room. This home is perfect for large families or those looking for additional living space with income potential. Dont miss the chance to make this amazing property yours - book your showing today!
- Additional media
- -
- Property taxes
- $11,156.16 per year / $929.68 per month
- Basement
- Fin W/O
- Basement
- Sep Entrance
- Year build
- 6-15
- Type
- Detached
- Bedrooms
- 4 + 2
- Bathrooms
- 6
- Parking spots
- 4.0 Total | 2.0 Garage
- Floor
- -
- Balcony
- -
- Pool
- None
- External material
- Brick
- Roof type
- -
- Lot frontage
- -
- Lot depth
- -
- Heating
- Forced Air
- Fire place(s)
- Y
- Main
- Kitchen
- 21’3” x 14’10”
- Dining
- 14’9” x 12’9”
- Office
- 10’11” x 10’4”
- Family
- 14’12” x 16’10”
- 2nd
- Prim Bdrm
- 19’0” x 15’10”
- 2nd Br
- 12’0” x 10’12”
- 3rd Br
- 12’7” x 12’10”
- 4th Br
- 14’10” x 12’12”
- Laundry
- 10’10” x 6’10”
- Bsmt
- Kitchen
- 13’9” x 9’11”
- Rec
- 10’6” x 16’3”
- Br
- 9’1” x 8’8”
Listing Brokerage
- MLS® Listing
- W9359565
- Brokerage
- CITYSCAPE REAL ESTATE LTD.
Similar homes for sale
These homes have similar price range, details and proximity to 7 Avatar

