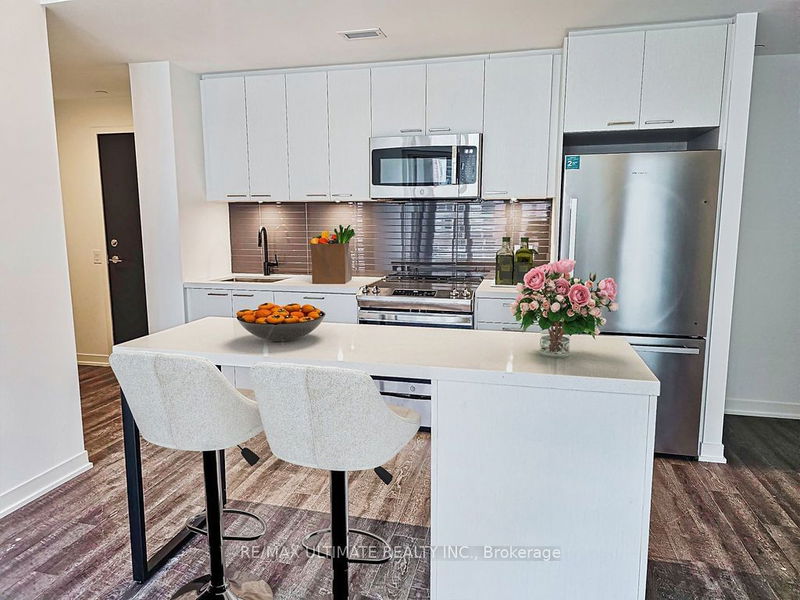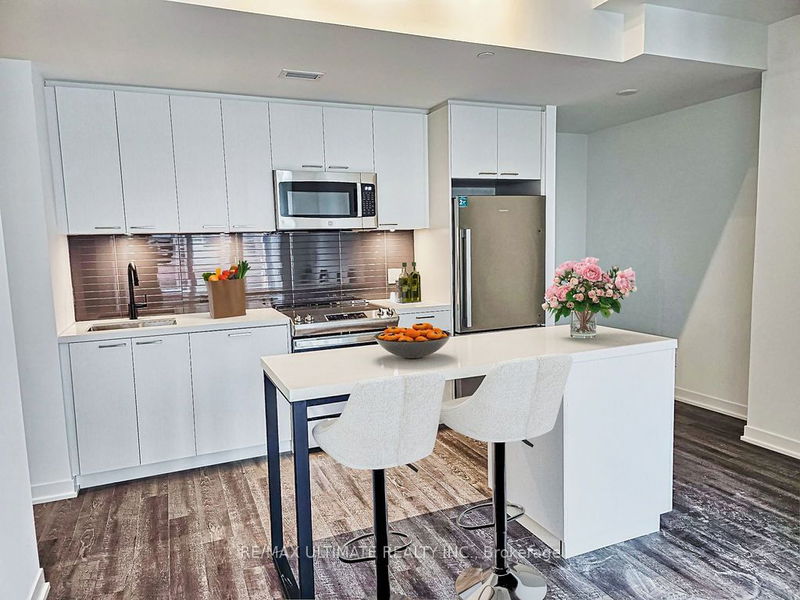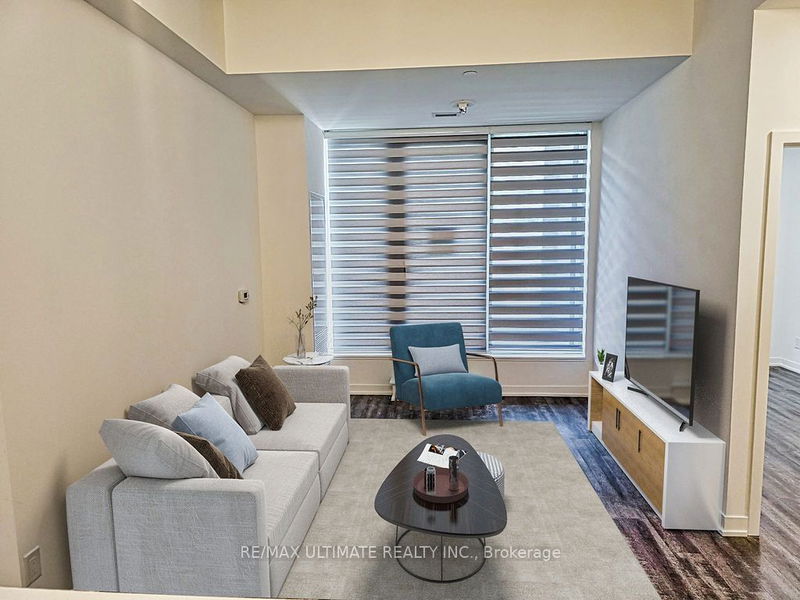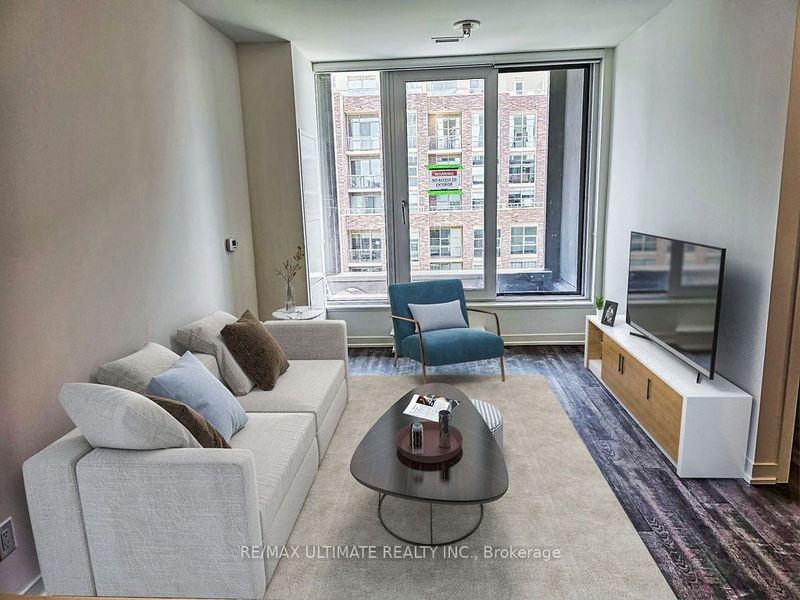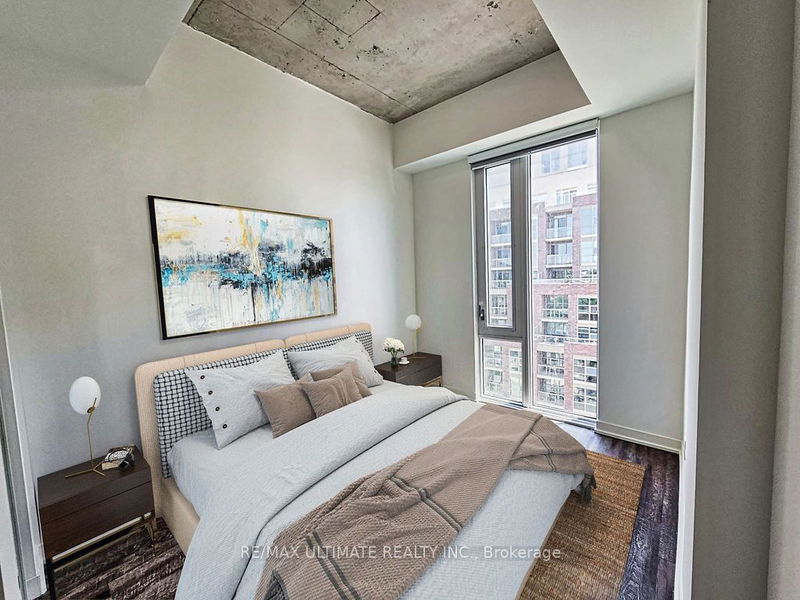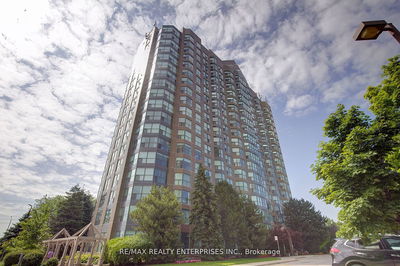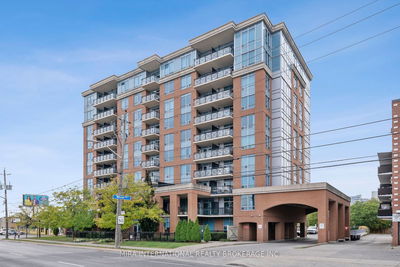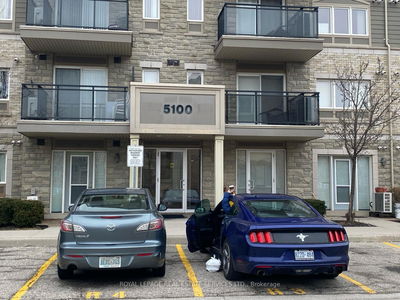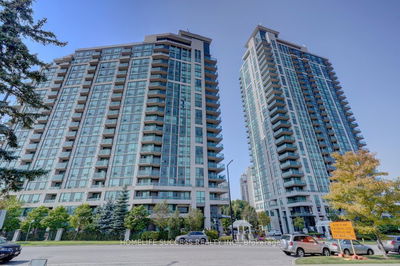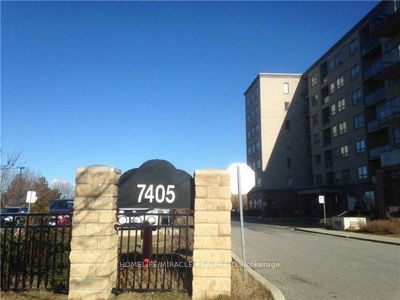707 - 1808 St Clair
Weston-Pellam Park | Toronto
$849,900.00
Listed 17 days ago
- 2 bed
- 2 bath
- 700-799 sqft
- 1.0 parking
- Condo Apt
Instant Estimate
$826,277
-$23,623 compared to list price
Upper range
$896,117
Mid range
$826,277
Lower range
$756,437
Property history
- Now
- Listed on Sep 20, 2024
Listed for $849,900.00
17 days on market
Location & area
Schools nearby
Home Details
- Description
- Live In The Hub where Three Distinct Neighborhoods meet in The City - Corso Italia, The Stockyards and The Junction. Don't miss this 2 Bedroom / 2 Bathroom, 789 SQFT of living space Plus Balcony. Floor to Ceilings windows with Blackout Zebra Shades. 10' Ceilings. Two Full Baths service the very functional Split Two Bedroom Layout. Plenty of Building Amenities Include Party Room with exterior BBQ area, Urban Garage For Bike Repair, Arts And Crafts Co-Working Area. Easy Access to Public Transit the St. Clair Streetcar at your door.
- Additional media
- -
- Property taxes
- $2,882.61 per year / $240.22 per month
- Condo fees
- $623.91
- Basement
- None
- Year build
- 0-5
- Type
- Condo Apt
- Bedrooms
- 2
- Bathrooms
- 2
- Pet rules
- Restrict
- Parking spots
- 1.0 Total
- Parking types
- None
- Floor
- -
- Balcony
- Open
- Pool
- -
- External material
- Brick
- Roof type
- -
- Lot frontage
- -
- Lot depth
- -
- Heating
- Forced Air
- Fire place(s)
- N
- Locker
- Owned
- Building amenities
- Exercise Room, Party/Meeting Room, Rooftop Deck/Garden, Visitor Parking
- Main
- Kitchen
- 10’4” x 22’10”
- Living
- 10’4” x 22’10”
- Prim Bdrm
- 8’12” x 16’11”
- 2nd Br
- 8’4” x 12’11”
Listing Brokerage
- MLS® Listing
- W9359761
- Brokerage
- RE/MAX ULTIMATE REALTY INC.
Similar homes for sale
These homes have similar price range, details and proximity to 1808 St Clair
