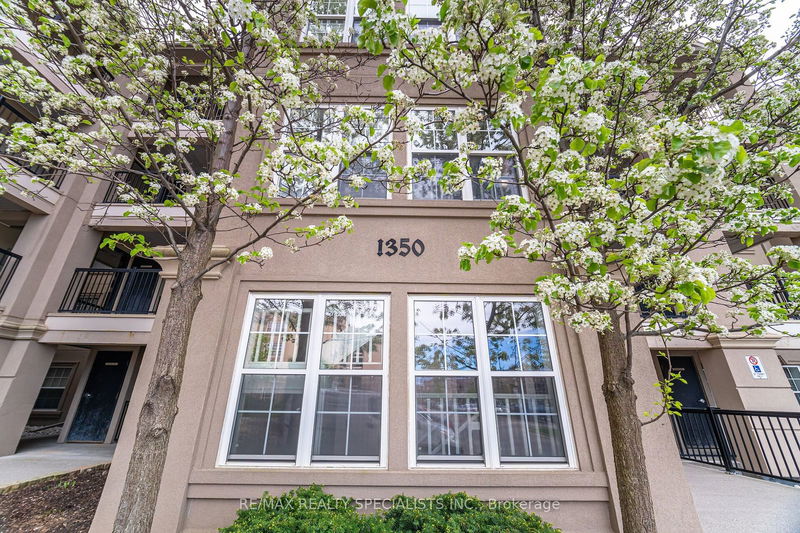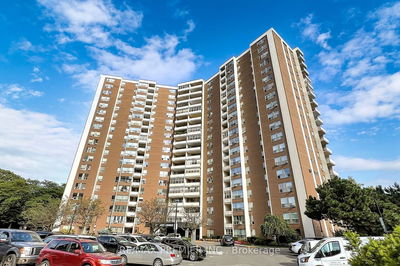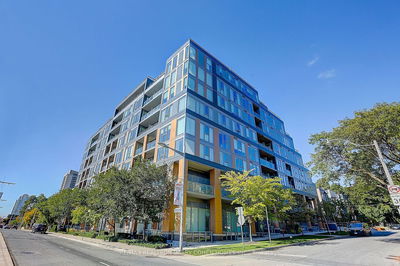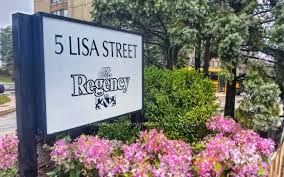412 - 1350 Main
Dempsey | Milton
$749,900.00
Listed 18 days ago
- 3 bed
- 2 bath
- 1200-1399 sqft
- 1.0 parking
- Condo Apt
Instant Estimate
$735,412
-$14,488 compared to list price
Upper range
$787,512
Mid range
$735,412
Lower range
$683,313
Property history
- Now
- Listed on Sep 19, 2024
Listed for $749,900.00
18 days on market
- Jul 18, 2024
- 3 months ago
Expired
Listed for $749,900.00 • 2 months on market
- May 15, 2024
- 5 months ago
Expired
Listed for $749,900.00 • 2 months on market
Location & area
Schools nearby
Home Details
- Description
- Beautiful And Rare 3 Bedroom 2 Bathroom (Approx 1400 Sqft) Penthouse Suite With Vaulted Ceilings. Open Concept Kitchen With Breakfast Bar, Living And Dining Space With Plenty Of Natural Light. This Lovely Condo Features Laminate Flooring Throughout, Top Floor With 9Ft + Ceilings, Freshly Painted, Private Large Balcony, Ensuite Laundry And Much More. Huge Primary Bedroom With Room For Office Space, His And Hers Closets, Large Ensuite Bathroom With Double Sinks And Walk In Shower. 1 Underground Parking And 1 Locker. Convenient Visitor Parking In A Spotless And Well Managed Building. Shows Beautifully, Don't Miss Out On This Meticulously Maintained Condo. Recreation Center For The Complex Includes Exercise Room, Party Room, Rec Room And Meeting Room. Close To All Amenities Schools, Restaurants And Highways.
- Additional media
- https://unbranded.mediatours.ca/property/412-1350-main-street-east-milton/
- Property taxes
- $2,834.52 per year / $236.21 per month
- Condo fees
- $695.00
- Basement
- None
- Year build
- -
- Type
- Condo Apt
- Bedrooms
- 3
- Bathrooms
- 2
- Pet rules
- Restrict
- Parking spots
- 1.0 Total | 1.0 Garage
- Parking types
- Owned
- Floor
- -
- Balcony
- Open
- Pool
- -
- External material
- Concrete
- Roof type
- -
- Lot frontage
- -
- Lot depth
- -
- Heating
- Forced Air
- Fire place(s)
- N
- Locker
- Owned
- Building amenities
- -
- Main
- Kitchen
- 12’1” x 10’7”
- Living
- 18’6” x 18’8”
- Dining
- 18’6” x 18’8”
- Prim Bdrm
- 11’7” x 19’4”
- 2nd Br
- 11’2” x 10’6”
- 3rd Br
- 11’6” x 10’11”
Listing Brokerage
- MLS® Listing
- W9359209
- Brokerage
- RE/MAX REALTY SPECIALISTS INC.
Similar homes for sale
These homes have similar price range, details and proximity to 1350 Main









