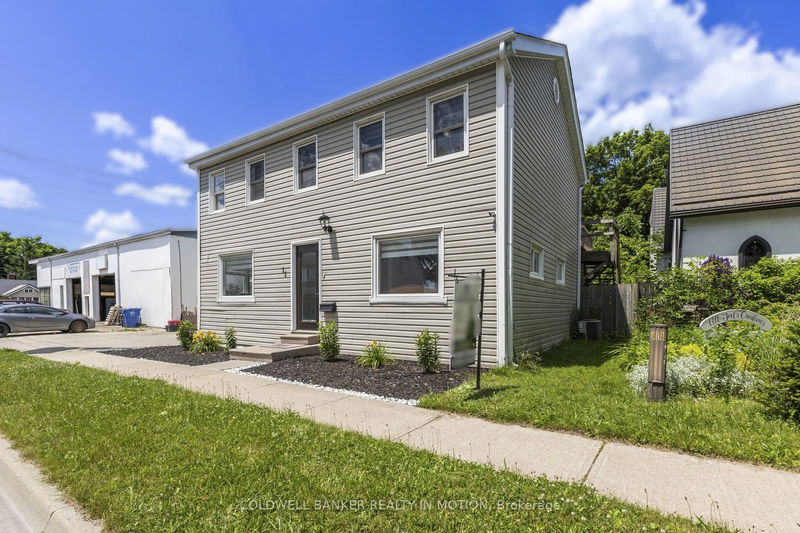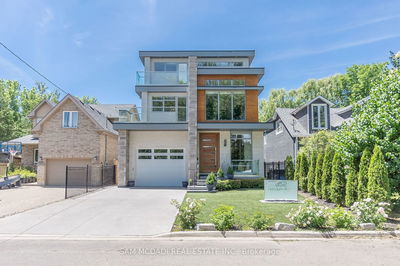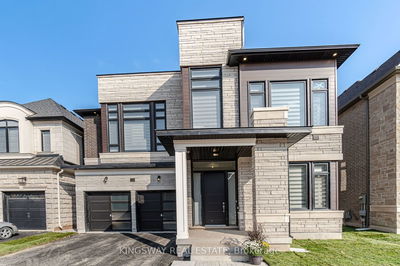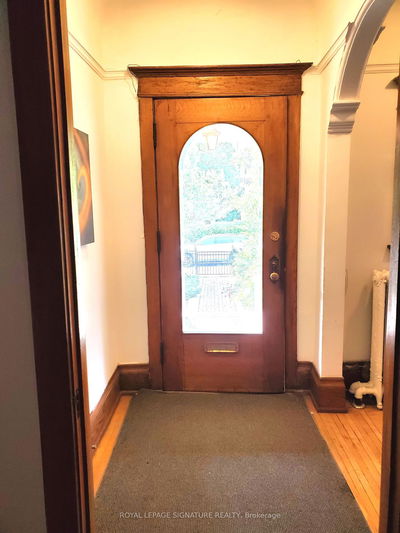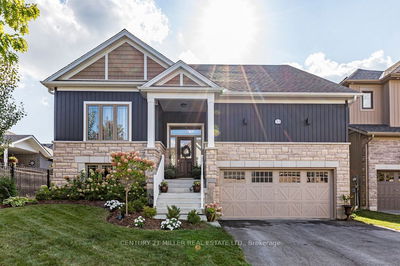15 St Albans
Acton | Halton Hills
$999,990.00
Listed 16 days ago
- 5 bed
- 2 bath
- 1500-2000 sqft
- 8.0 parking
- Detached
Instant Estimate
$968,413
-$31,577 compared to list price
Upper range
$1,114,780
Mid range
$968,413
Lower range
$822,047
Property history
- Now
- Listed on Sep 21, 2024
Listed for $999,990.00
16 days on market
- Jun 28, 2024
- 3 months ago
Terminated
Listed for $1,149,999.00 • about 1 month on market
Sold for
Listed for $699,999.00 • on market
- Mar 10, 2023
- 2 years ago
Sold for $651,000.00
Listed for $670,000.00 • 28 days on market
- Nov 14, 2022
- 2 years ago
Terminated
Listed for $749,900.00 • 3 months on market
Location & area
Schools nearby
Home Details
- Description
- Welcome to 15 St Albans Dr., a 5+1 Bedroom Home in the heart of Downtown Acton, situated on a huge lot with commercial zoning, allowing for both business as well as residential use. This property has many exceptional features making it great for extended families or the elderly. No expenses were spared with over 350K in renovation & upgrades. Includes an office in the heated garage, which could also be used as a guest room. Currently being used for a home-based business. All this while still accommodating parking inside the garage, with over 8 parking spots in total. At the main property, you will find two decent size bedrooms on the main level, along with a full washroom and a jacuzzi bathtub, to soak in after a long day at work. Upstairs you will find 3 decent sized bedrooms along with 1 ensuite washroom. The 2nd floor was remodeled to accommodate a large walk-in closet as well as expanding the size of the Master Bedroom. Enjoy the beautifully landscaped property while taking in the fresh outdoors, or experience sunsets from the terrace on the upper level. Freshly poured concrete extending from front to backyard, makes it ideal for entertaining or for additional parking. Gas & Hydro connections available at the back. Just add a pool and invite friends over for a pool party on a hot summer day! Brand new Zebra blinds installed on all windows. New flooring & tiles throughout. Too many items to list. See attached Feature Sheet & Virtual Tour!
- Additional media
- http://www.15stalbans.ca
- Property taxes
- $3,120.00 per year / $260.00 per month
- Basement
- Part Bsmt
- Basement
- Part Fin
- Year build
- 100+
- Type
- Detached
- Bedrooms
- 5 + 1
- Bathrooms
- 2
- Parking spots
- 8.0 Total | 2.0 Garage
- Floor
- -
- Balcony
- -
- Pool
- None
- External material
- Vinyl Siding
- Roof type
- -
- Lot frontage
- -
- Lot depth
- -
- Heating
- Forced Air
- Fire place(s)
- Y
- Main
- Living
- 11’2” x 16’9”
- Dining
- 12’12” x 11’10”
- Family
- 11’2” x 13’7”
- Kitchen
- 11’2” x 9’3”
- Pantry
- 6’6” x 6’0”
- 4th Br
- 8’5” x 11’10”
- Upper
- Prim Bdrm
- 10’12” x 15’10”
- 2nd Br
- 10’12” x 10’12”
- 3rd Br
- 10’12” x 11’3”
Listing Brokerage
- MLS® Listing
- W9361845
- Brokerage
- COLDWELL BANKER REALTY IN MOTION
Similar homes for sale
These homes have similar price range, details and proximity to 15 St Albans

