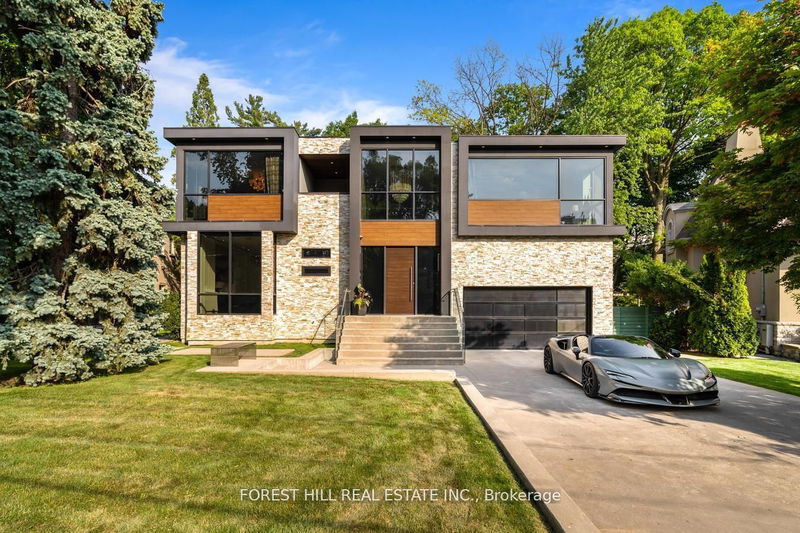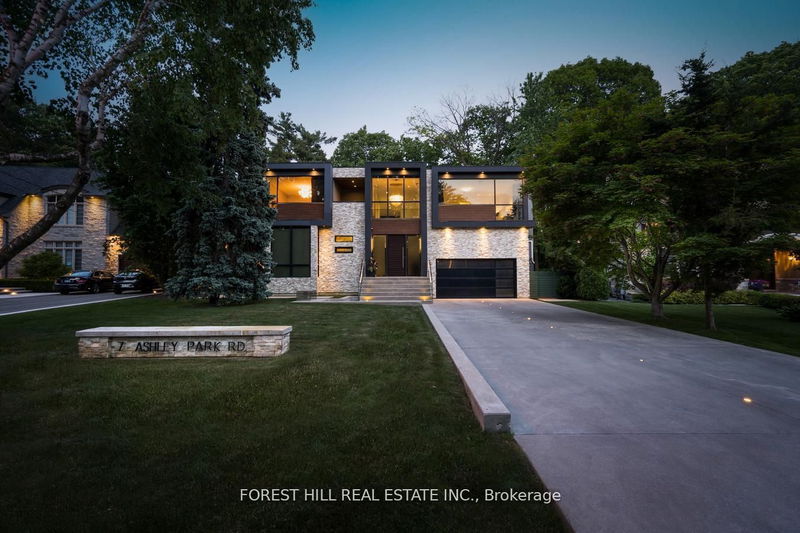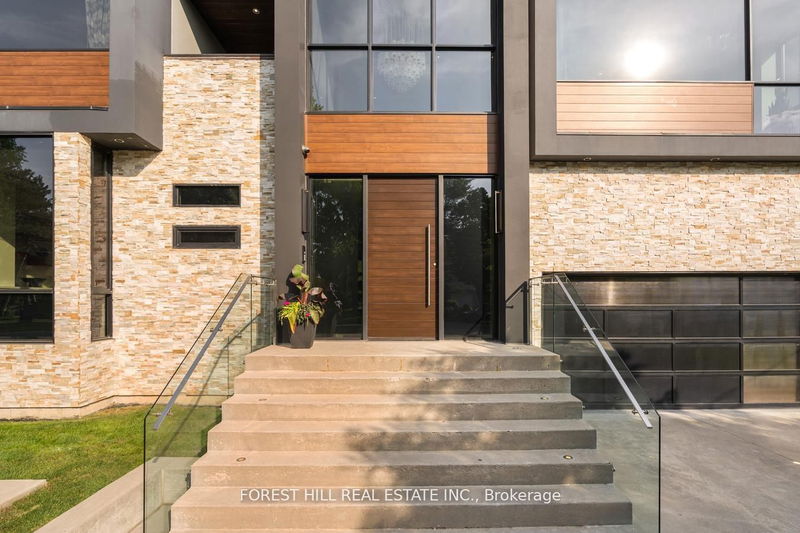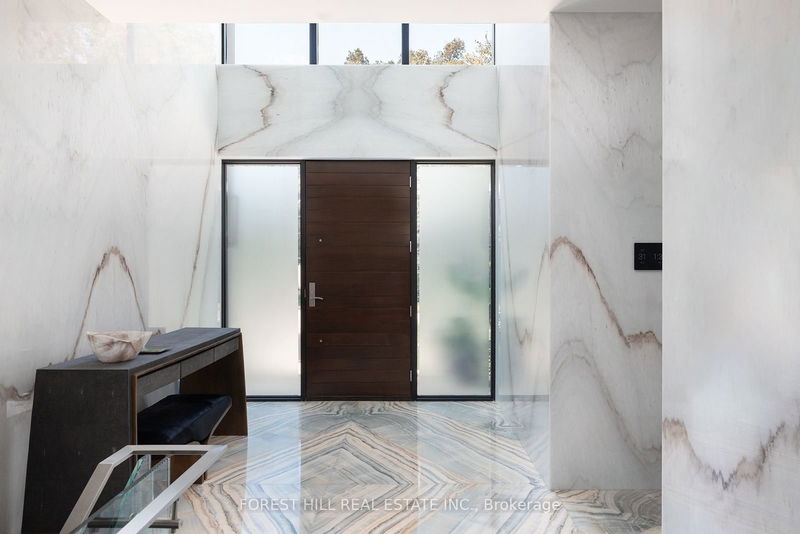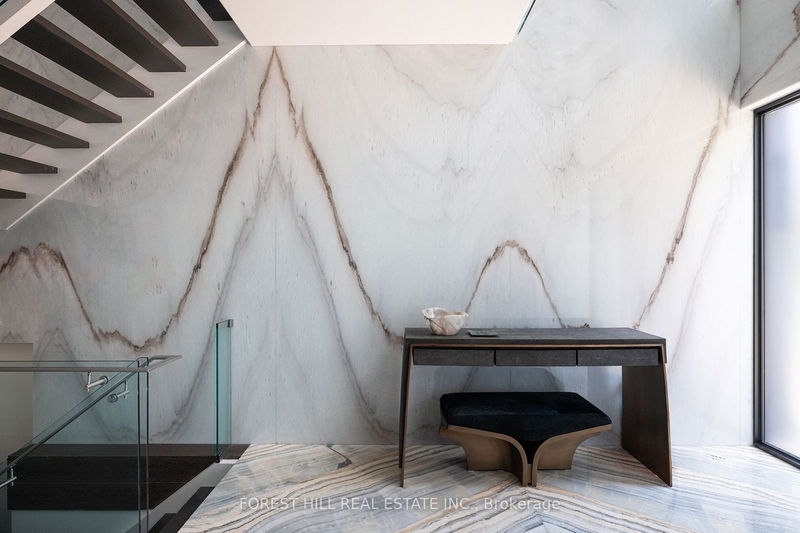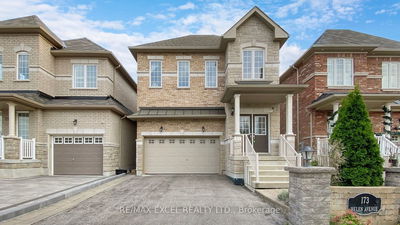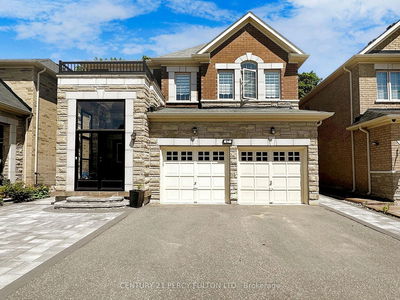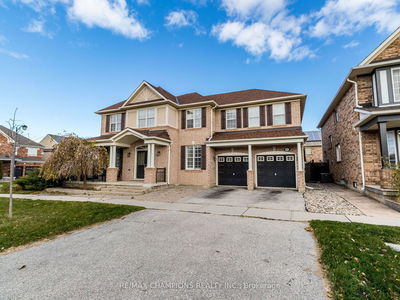7 Ashley Park
Edenbridge-Humber Valley | Toronto
$9,495,000.00
Listed 19 days ago
- 5 bed
- 7 bath
- 5000+ sqft
- 10.0 parking
- Detached
Instant Estimate
$6,653,213
-$2,841,788 compared to list price
Upper range
$7,704,235
Mid range
$6,653,213
Lower range
$5,602,190
Property history
- Now
- Listed on Sep 23, 2024
Listed for $9,495,000.00
19 days on market
- May 1, 2024
- 5 months ago
Expired
Listed for $9,995,000.00 • 4 months on market
- Jun 5, 2023
- 1 year ago
Suspended
Listed for $12,995,000.00 • 3 months on market
Location & area
Schools nearby
Home Details
- Description
- Extraordinary custom-built architectural masterpiece nestled in a serene ravine setting. This home is a true work of art, meticulously designed w/endless amounts of detail & upgrades throughout. Every aspect of this 7000+ sqft residence showcases unparalleled craftsmanship & luxurious features. exquisite chef's kitchen, boasting top-of-the-line commercial grade Gaggenau appliances. Prepare gourmet meals with ease while enjoying the sleek design & functionality of this culinary haven.four large bedrooms on the 2nd floor, each thoughtfully designed w/a full ensuite bathroom & a walk-in closet. The primary bedroom is fit for royalty, providing breathtaking views of the ravine. Indulge in the opulence of the 5-piece ensuite, complete with lavish features such as body sprays & not one, but three built-in TVs. Additionally, a generously sized walk-in closet awaits, complete w/its own built-in TV. The backyard is an oasis of tranquility, boasting captivating ravine views & large pool.
- Additional media
- -
- Property taxes
- $24,556.00 per year / $2,046.33 per month
- Basement
- Finished
- Basement
- Full
- Year build
- 0-5
- Type
- Detached
- Bedrooms
- 5 + 2
- Bathrooms
- 7
- Parking spots
- 10.0 Total | 4.0 Garage
- Floor
- -
- Balcony
- -
- Pool
- Inground
- External material
- Stone
- Roof type
- -
- Lot frontage
- -
- Lot depth
- -
- Heating
- Forced Air
- Fire place(s)
- Y
- Main
- Living
- 14’10” x 12’8”
- Dining
- 27’4” x 16’0”
- Kitchen
- 26’3” x 11’4”
- Family
- 30’4” x 17’6”
- Office
- 12’6” x 15’6”
- 2nd
- Prim Bdrm
- 28’6” x 18’12”
- 2nd Br
- 14’12” x 13’2”
- 3rd Br
- 14’12” x 13’2”
- 4th Br
- 14’12” x 20’10”
- Lower
- Exercise
- 15’6” x 21’4”
- Rec
- 25’4” x 36’3”
- Br
- 13’6” x 13’2”
Listing Brokerage
- MLS® Listing
- W9362857
- Brokerage
- FOREST HILL REAL ESTATE INC.
Similar homes for sale
These homes have similar price range, details and proximity to 7 Ashley Park
