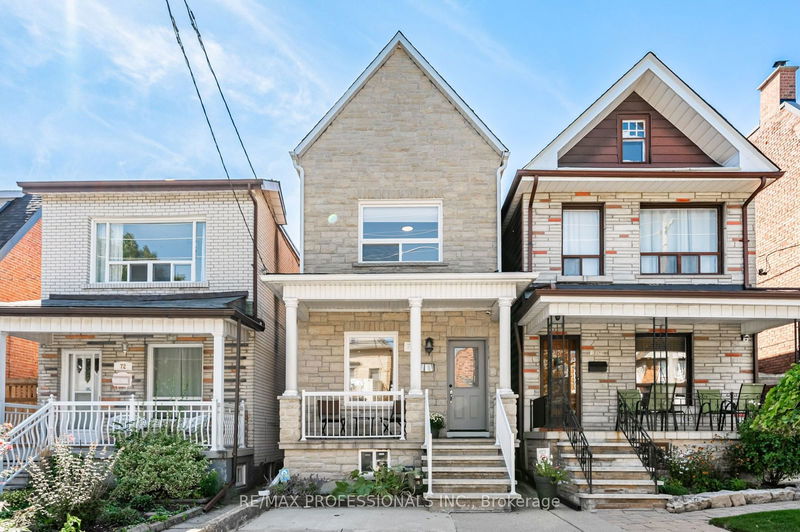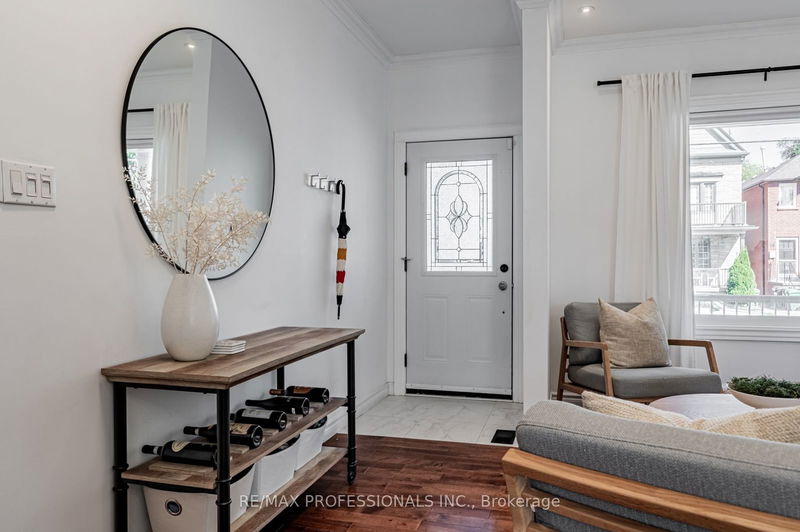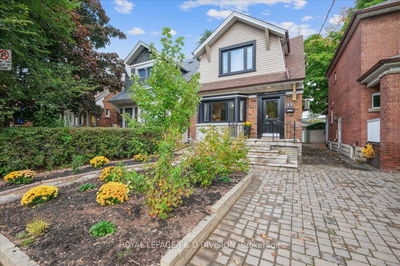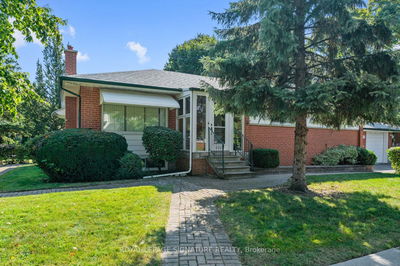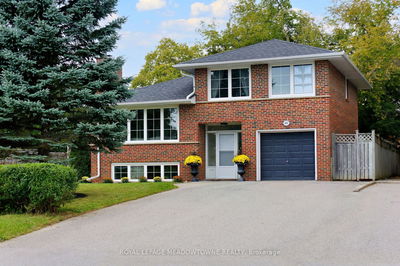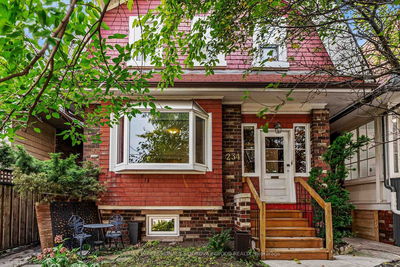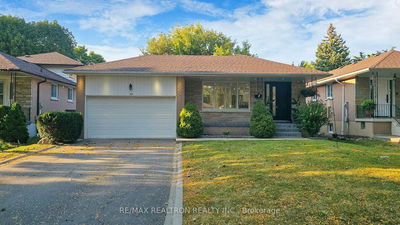74 Westmoreland
Dovercourt-Wallace Emerson-Junction | Toronto
$1,599,000.00
Listed 16 days ago
- 3 bed
- 3 bath
- - sqft
- 2.5 parking
- Detached
Instant Estimate
$1,629,836
+$30,836 compared to list price
Upper range
$1,841,747
Mid range
$1,629,836
Lower range
$1,417,924
Property history
- Now
- Listed on Sep 21, 2024
Listed for $1,599,000.00
16 days on market
- Sep 12, 2024
- 25 days ago
Terminated
Listed for $1,599,000.00 • 9 days on market
Location & area
Schools nearby
Home Details
- Description
- Welcome to 74 Westmoreland Ave. Located In The Vibrant Dovercourt/ Bloorcourt Neighbourhood. This Charming and sophisticated Home Seamlessly Blends A Modern & Warm Design While Boasting A spacious Open Concept Layout with High Ceilings, A Stunning Galley Kitchen With Tons Of Storage/Counter Space, Stainless Steel Appliances & Pot Lights, An Additional Main Floor Family Room With Walk-out To Your Backyard Oasis. Upstairs, You'll Find Three Bright & Spacious Bedrooms, All With Hardwood Floors, A Four-Piece Bathroom. Primary Bedroom With Juliet Balcony Overlooking Backyard And A 4 Piece Ensuite Bathroom. Enjoy Beautiful Sunsets While In The Yard, Featuring A Deck And Green Space, Making It The Perfect Setting For Entertaining. Parking Is A Breeze With The Detached Garage Via The Lane. The Potential For A Laneway House Will Give Any Buyer Many Additional Possibilities (Please See Report). Finished Basement With A Separate Entrance, A 4 Piece Bathroom & Large Recreational/Living Area. This Home Offers An Urban Lifestyle That Is Steps To Wonderful Bakeries, Restaurants, Shops, Ttc, Schools, Playgrounds, Dufferin Grove Park, Farmers Market, and Rink. Walking Distance To Ttc, Bloor Subway, GO & UP Express. Amazing, Quiet Family Friendly Neighbourhood With Many Young Professionals Moving In!
- Additional media
- https://matthewfernandes.ca/74-westmoreland-ave
- Property taxes
- $6,537.75 per year / $544.81 per month
- Basement
- Other
- Year build
- -
- Type
- Detached
- Bedrooms
- 3
- Bathrooms
- 3
- Parking spots
- 2.5 Total | 1.5 Garage
- Floor
- -
- Balcony
- -
- Pool
- None
- External material
- Alum Siding
- Roof type
- -
- Lot frontage
- -
- Lot depth
- -
- Heating
- Forced Air
- Fire place(s)
- N
Listing Brokerage
- MLS® Listing
- W9362211
- Brokerage
- RE/MAX PROFESSIONALS INC.
Similar homes for sale
These homes have similar price range, details and proximity to 74 Westmoreland
