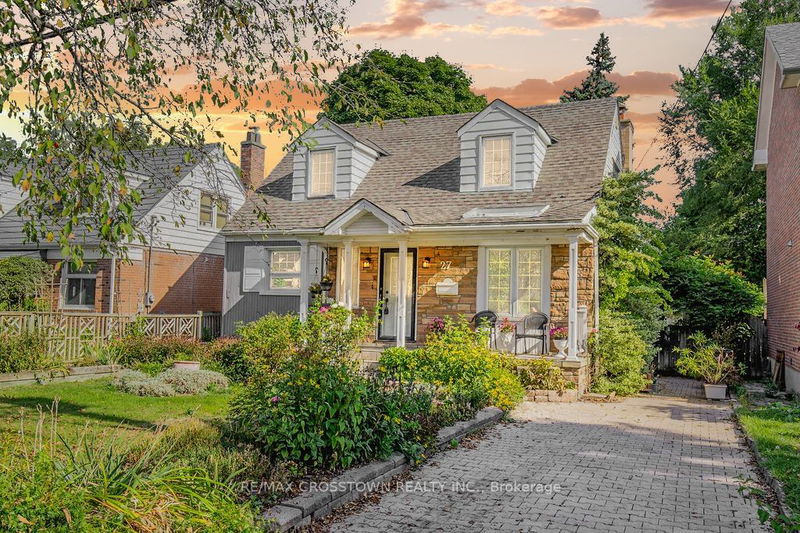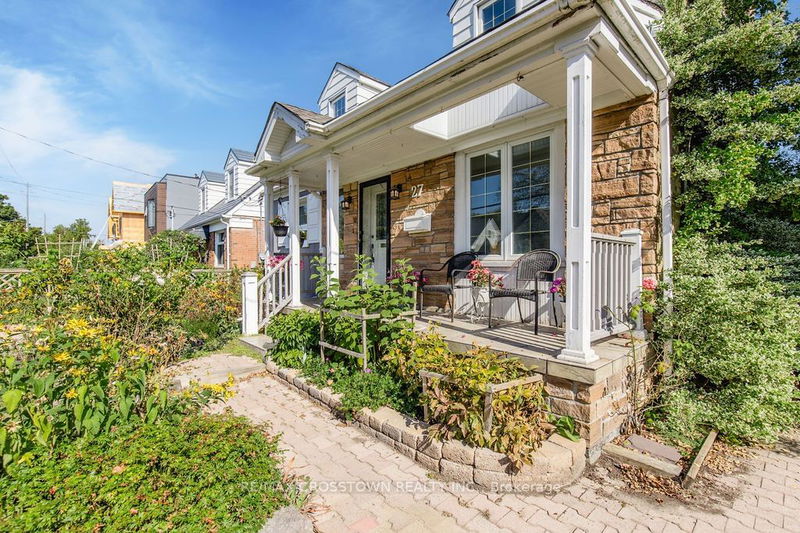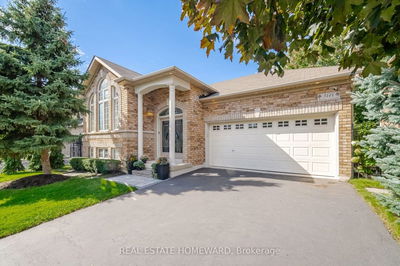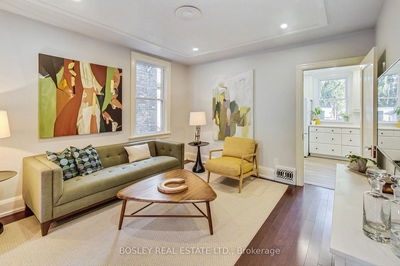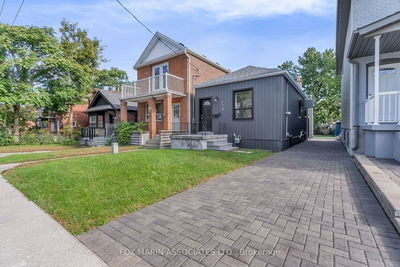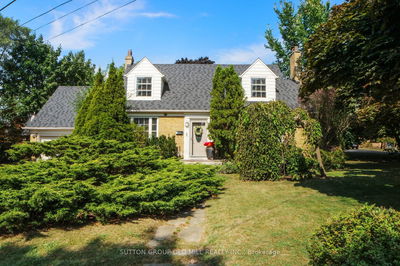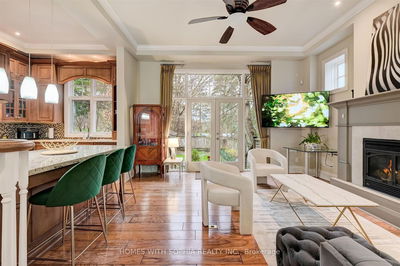27 Riverview
Humber Heights | Toronto
$999,999.00
Listed 14 days ago
- 2 bed
- 2 bath
- 1100-1500 sqft
- 3.0 parking
- Detached
Instant Estimate
$1,056,912
+$56,913 compared to list price
Upper range
$1,161,171
Mid range
$1,056,912
Lower range
$952,652
Property history
- Now
- Listed on Sep 23, 2024
Listed for $999,999.00
14 days on market
Location & area
Schools nearby
Home Details
- Description
- Nestled on a quiet, family-friendly street in Etobicoke, this home offers a rare opportunity to back directly onto the serene Humber River. The backyard feels like a peaceful cottage retreat, with 2 spacious decks perfect for unwinding as you take in the soothing sights and sounds of nature. A private staircase leads down to a deck overlooking the river, offering a tranquil escape right in the heart of Toronto. The property features a unistone driveway & back patio, beautifully landscaped front and back gardens with mature trees, a large deck and a single-car garage. Inside, enjoy the comfort of a 3-season sunroom with a cozy fireplace, and a spacious family room with a bay window and fieldstone fireplace. The basement offers plenty of potential, complete with a powder room, large rec room with fireplace, sauna, extensive storage, a large workshop, cold cellar, and a walkout to the backyard. With hardwood and tile flooring throughout, this home is a renovators dream, providing the perfect canvas to create your own sanctuary amidst nature in the city.
- Additional media
- https://youtu.be/witv0awiKWg
- Property taxes
- $4,563.55 per year / $380.30 per month
- Basement
- Full
- Basement
- Part Fin
- Year build
- -
- Type
- Detached
- Bedrooms
- 2
- Bathrooms
- 2
- Parking spots
- 3.0 Total | 1.0 Garage
- Floor
- -
- Balcony
- -
- Pool
- None
- External material
- Alum Siding
- Roof type
- -
- Lot frontage
- -
- Lot depth
- -
- Heating
- Forced Air
- Fire place(s)
- Y
- Main
- Sitting
- 10’8” x 10’1”
- Sunroom
- 10’12” x 12’6”
- Family
- 11’9” x 16’11”
- Dining
- 10’6” x 11’6”
- Kitchen
- 10’6” x 8’11”
- 2nd
- Prim Bdrm
- 12’1” x 10’1”
- Br
- 7’1” x 6’7”
- Lower
- Rec
- 11’7” x 15’11”
- Laundry
- 5’10” x 6’1”
Listing Brokerage
- MLS® Listing
- W9363170
- Brokerage
- RE/MAX CROSSTOWN REALTY INC.
Similar homes for sale
These homes have similar price range, details and proximity to 27 Riverview
