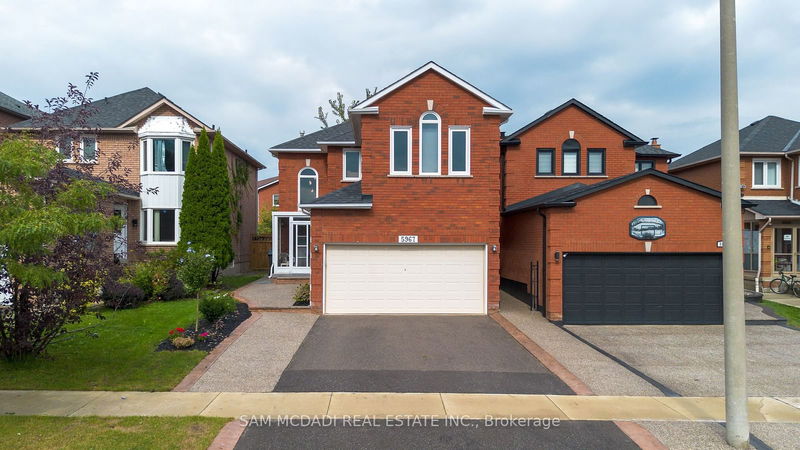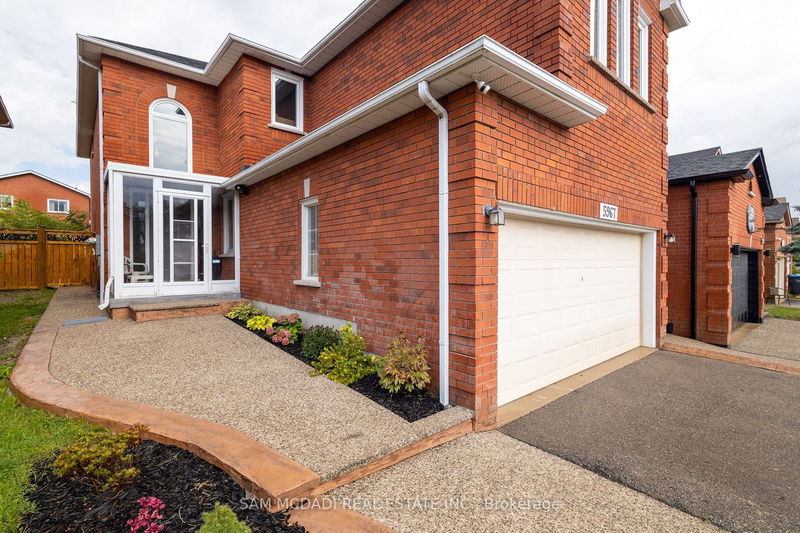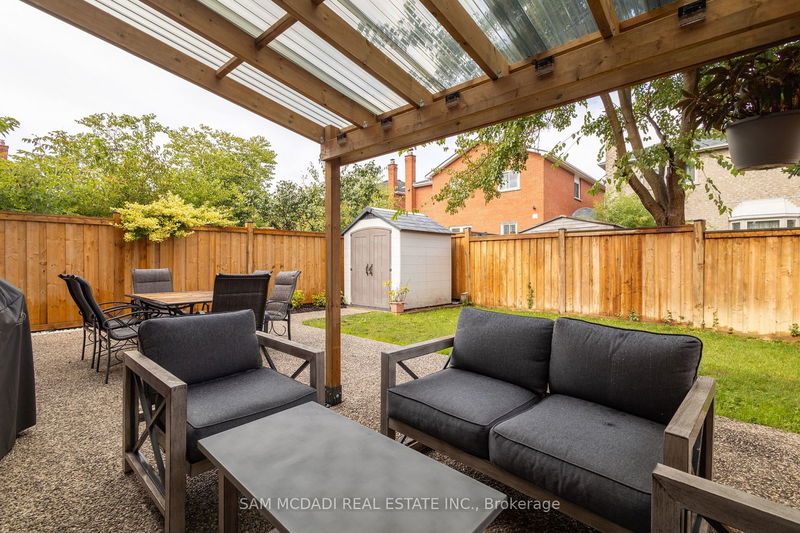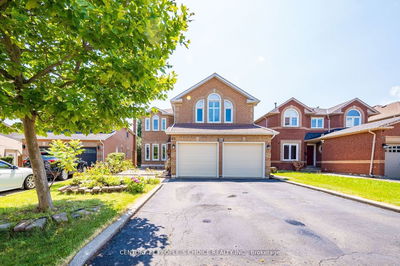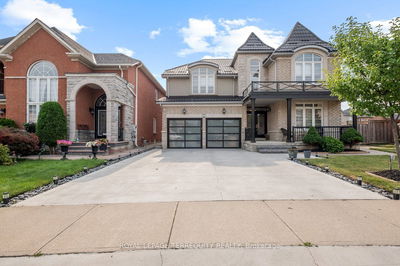5967 Cherrywood
East Credit | Mississauga
$1,319,000.00
Listed 15 days ago
- 4 bed
- 3 bath
- 2000-2500 sqft
- 5.0 parking
- Detached
Instant Estimate
$1,294,235
-$24,765 compared to list price
Upper range
$1,376,608
Mid range
$1,294,235
Lower range
$1,211,862
Property history
- Now
- Listed on Sep 23, 2024
Listed for $1,319,000.00
15 days on market
- Sep 11, 2024
- 27 days ago
Terminated
Listed for $1,419,000.00 • 12 days on market
Location & area
Schools nearby
Home Details
- Description
- Renovated & well maintained detached 4 + 1 bedroom family home situated on child friendly crescent in the highly sought after neighbourhood of East Credit. Large private driveway with pattern concrete curbs & aggregate front walkway/rear patio. Enclosed front porch entry leads into a welcoming open grand foyer leading to an open concept main level & beautiful circular staircase. An abundance of updates throughout the home including kitchen with stone counters, all bathrooms, porcelain & hardwood flooring throughout the main level, staircase with wrought iron pickets, laminate flooring throughout 2nd level. The massive primary bedroom features a beautiful 5 piece ensuite, walk-in closet & office area. Exterior updates include Windows - 2024, Roof Singles - 2022, Fence - 2023, Aggregate & Pattern Concrete - 2022, Garage Door Entry - 2021, Air Conditioner - 2019.
- Additional media
- https://unbranded.youriguide.com/5967_cherrywood_pl_mississauga_on/
- Property taxes
- $6,285.75 per year / $523.81 per month
- Basement
- Finished
- Year build
- -
- Type
- Detached
- Bedrooms
- 4 + 1
- Bathrooms
- 3
- Parking spots
- 5.0 Total | 2.0 Garage
- Floor
- -
- Balcony
- -
- Pool
- None
- External material
- Brick
- Roof type
- -
- Lot frontage
- -
- Lot depth
- -
- Heating
- Forced Air
- Fire place(s)
- Y
- Main
- Kitchen
- 10’6” x 16’7”
- Family
- 14’9” x 10’9”
- Dining
- 11’11” x 10’1”
- Living
- 12’6” x 10’8”
- 2nd
- Prim Bdrm
- 11’12” x 19’4”
- Office
- 11’8” x 11’9”
- 2nd Br
- 10’9” x 9’12”
- 3rd Br
- 13’1” x 8’11”
- 4th Br
- 10’12” x 10’2”
- Lower
- Rec
- 23’8” x 25’8”
- Br
- 14’2” x 12’1”
- Laundry
- 8’11” x 10’9”
Listing Brokerage
- MLS® Listing
- W9364418
- Brokerage
- SAM MCDADI REAL ESTATE INC.
Similar homes for sale
These homes have similar price range, details and proximity to 5967 Cherrywood
