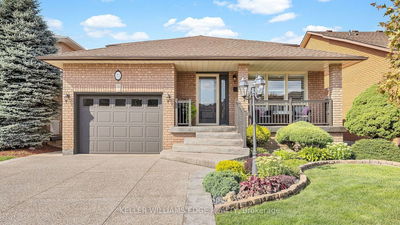276 Lake Promenade
Long Branch | Toronto
$1,925,000.00
Listed 14 days ago
- 3 bed
- 3 bath
- - sqft
- 6.0 parking
- Detached
Instant Estimate
$1,700,093
-$224,907 compared to list price
Upper range
$1,861,754
Mid range
$1,700,093
Lower range
$1,538,432
Property history
- Sep 24, 2024
- 14 days ago
Price Change
Listed for $1,925,000.00 • 13 days on market
Location & area
Schools nearby
Home Details
- Description
- Located in the coveted Long Branch neighbourhood of Etobicoke, this breath taking luxury 3-storydetached home offers the ultimate indoor-outdoor lifestyle with stunning views of Lake Ontario just steps away. The home features 3 bedrooms plus 1, 3 baths, and a spacious open-concept layout across4 stories, including a loft. With multiple decks the property is perfect for seamless indoor-outdoor living and entertaining. The principal suite offers a spa-like en-suite and private deck. The 4th-story loft provides additional space ideal for a home office, studio, or kids play area. South-facing exposure terrace ensures beautiful views of the lake and park. No shortage of storage with custom built-in solutions throughout the home. The property includes two attached garages and parking for four additional vehicles in the driveway, totalling six. A true blend of Lake life and Urban convenience awaits.
- Additional media
- https://iframe.videodelivery.net/0dd1a9834400e2f5e5af855ed54693e7
- Property taxes
- $7,696.51 per year / $641.38 per month
- Basement
- Finished
- Year build
- -
- Type
- Detached
- Bedrooms
- 3 + 1
- Bathrooms
- 3
- Parking spots
- 6.0 Total | 2.0 Garage
- Floor
- -
- Balcony
- -
- Pool
- None
- External material
- Brick
- Roof type
- -
- Lot frontage
- -
- Lot depth
- -
- Heating
- Heat Pump
- Fire place(s)
- Y
- Ground
- Foyer
- 23’5” x 7’8”
- Main
- Kitchen
- 14’4” x 9’3”
- Breakfast
- 10’0” x 9’3”
- Dining
- 15’6” x 7’7”
- Living
- 15’11” x 12’7”
- 4th Br
- 7’11” x 11’7”
- 2nd
- Prim Bdrm
- 20’11” x 15’11”
- 2nd Br
- 8’8” x 13’1”
- 3rd Br
- 9’7” x 9’8”
- Upper
- Loft
- 24’6” x 29’5”
- Bsmt
- Laundry
- 22’9” x 6’8”
Listing Brokerage
- MLS® Listing
- W9364803
- Brokerage
- ROYAL LEPAGE REAL ESTATE SERVICES LTD.
Similar homes for sale
These homes have similar price range, details and proximity to 276 Lake Promenade









