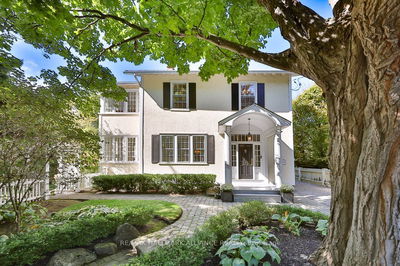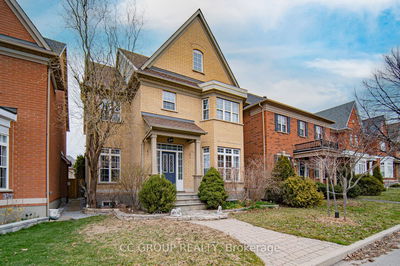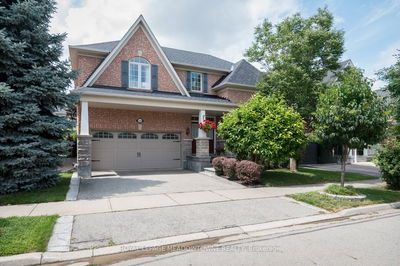11 Possession
Toronto Gore Rural Estate | Brampton
$2,188,000.00
Listed 15 days ago
- 4 bed
- 7 bath
- 3500-5000 sqft
- 5.0 parking
- Detached
Instant Estimate
$2,115,968
-$72,032 compared to list price
Upper range
$2,291,006
Mid range
$2,115,968
Lower range
$1,940,930
Property history
- Now
- Listed on Sep 23, 2024
Listed for $2,188,000.00
15 days on market
Location & area
Schools nearby
Home Details
- Description
- Fully Upgraded Home Featuring 4125 SQFT Above Ground as per MPAC. 4 Bedrooms on Second Floor, All With En-suites. Total living space of over 6100 SQFT including finished Legal Registered Basement Apartment featuring 2 bathrooms, separate laundry and kitchen with a legal builder side entrance. Double Door Main Entry Featuring 10FT High Ceiling On Main Floor & 9FT Ceiling On 2nd Floor & Basement. Custom Kitchen with built-in appliances and speakers, Pantry with wet bar & fridge, Office with built-in desk & cabinets, Custom Laundry with Sink & Cabinets, Primary Room Walk-in closets with organizers. Exterior Interlocking; including Ground & Post Lights, Fire-pit with Bench/Seating, Gas Line in Backyard, Gazebo, & Custom Shed. Crown Molding on Main Floor & Second Floor Hallway. QUARTZ countertops throughout home. Upgraded Hardwood Floor On Main Floor & 2nd Floor Hallway. EV Plug in Garage. Water Sprinkler System (front & back) & Security Cameras all around. Plus much more, must see!
- Additional media
- http://tours.gtavtours.com/11-possession-cres-brampton
- Property taxes
- $12,474.21 per year / $1,039.52 per month
- Basement
- Finished
- Basement
- Sep Entrance
- Year build
- 6-15
- Type
- Detached
- Bedrooms
- 4 + 2
- Bathrooms
- 7
- Parking spots
- 5.0 Total | 2.0 Garage
- Floor
- -
- Balcony
- -
- Pool
- None
- External material
- Brick
- Roof type
- -
- Lot frontage
- -
- Lot depth
- -
- Heating
- Forced Air
- Fire place(s)
- Y
- Ground
- Family
- 18’2” x 18’5”
- Living
- 13’10” x 10’8”
- Dining
- 15’9” x 12’8”
- Kitchen
- 13’2” x 15’5”
- Breakfast
- 8’11” x 15’5”
- Pantry
- 10’7” x 4’7”
- Office
- 12’11” x 10’2”
- 2nd
- Br
- 21’8” x 15’1”
- 2nd Br
- 16’1” x 13’11”
- 3rd Br
- 13’11” x 13’11”
- 4th Br
- 18’3” x 10’12”
- Laundry
- 10’0” x 6’3”
Listing Brokerage
- MLS® Listing
- W9364320
- Brokerage
- DOLPHIN REALTY INC.
Similar homes for sale
These homes have similar price range, details and proximity to 11 Possession









