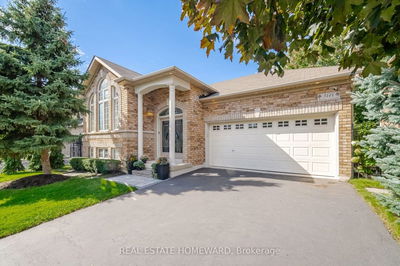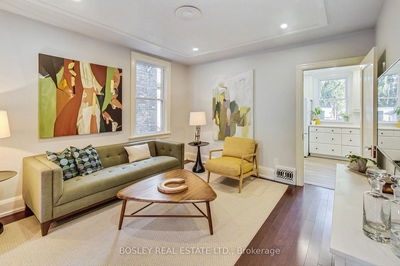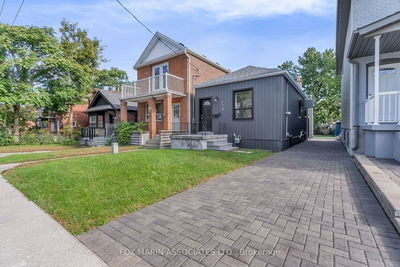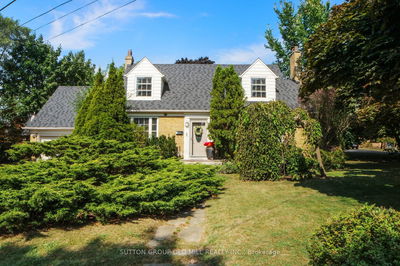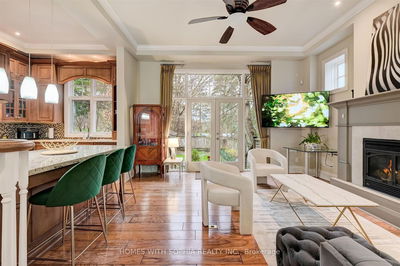12 Rotherham
Keelesdale-Eglinton West | Toronto
$749,000.00
Listed 14 days ago
- 2 bed
- 2 bath
- - sqft
- 2.0 parking
- Detached
Instant Estimate
$803,027
+$54,027 compared to list price
Upper range
$884,979
Mid range
$803,027
Lower range
$721,074
Property history
- Now
- Listed on Sep 23, 2024
Listed for $749,000.00
14 days on market
Location & area
Schools nearby
Home Details
- Description
- Potential. Potential. Potential! Located on a quiet street near public transit, future Metrolinx Eglinton LRT, newly-built York Community Centre, schools, shops, golf course and more! 25x125ft lot. Renovate, rebuild or resell. Can build up to 4-unit residential home +laneway suite. Large Backyard backing on to a laneway. Garage and/or laneway suite can be built. Separate Entrance Basement walk-out. Large long yard. Includes garden sheds.
- Additional media
- -
- Property taxes
- $2,964.92 per year / $247.08 per month
- Basement
- Sep Entrance
- Basement
- Walk-Up
- Year build
- -
- Type
- Detached
- Bedrooms
- 2 + 2
- Bathrooms
- 2
- Parking spots
- 2.0 Total
- Floor
- -
- Balcony
- -
- Pool
- None
- External material
- Brick
- Roof type
- -
- Lot frontage
- -
- Lot depth
- -
- Heating
- Forced Air
- Fire place(s)
- N
- Main
- Living
- 11’8” x 9’10”
- Dining
- 11’8” x 9’10”
- Kitchen
- 10’0” x 9’10”
- Laundry
- 9’2” x 5’7”
- Prim Bdrm
- 10’5” x 9’10”
- 2nd Br
- 10’5” x 9’10”
- Lower
- Living
- 22’8” x 9’10”
- 3rd Br
- 9’10” x 7’10”
- 4th Br
- 9’10” x 6’7”
- Den
- 8’2” x 3’3”
- Kitchen
- 7’10” x 6’11”
Listing Brokerage
- MLS® Listing
- W9365627
- Brokerage
- KELLER WILLIAMS REFERRED URBAN REALTY
Similar homes for sale
These homes have similar price range, details and proximity to 12 Rotherham





