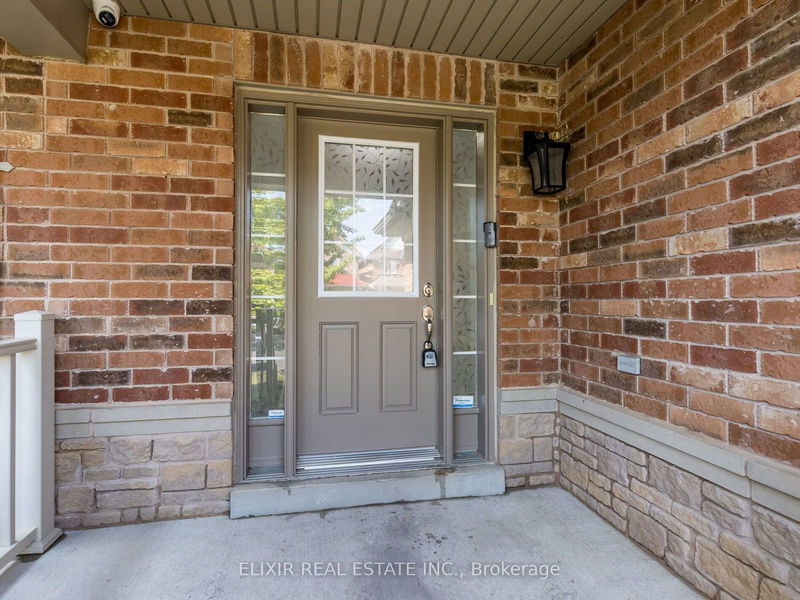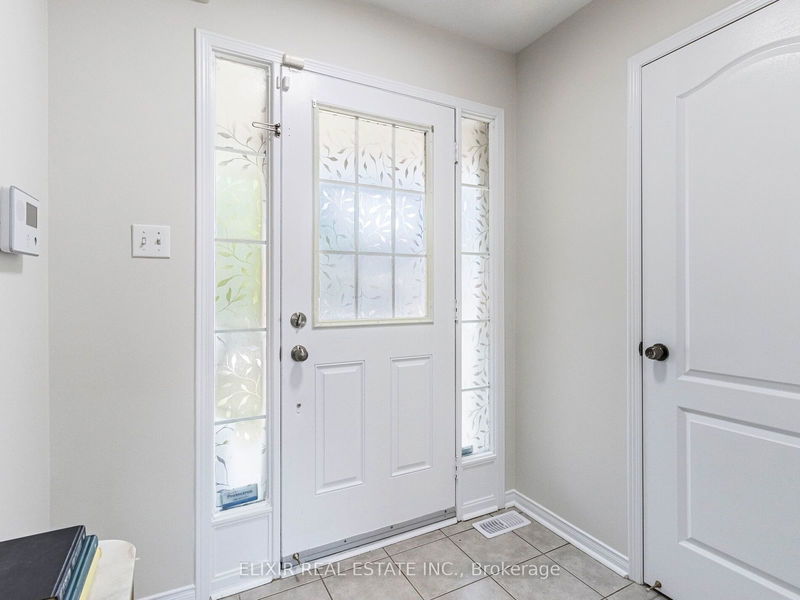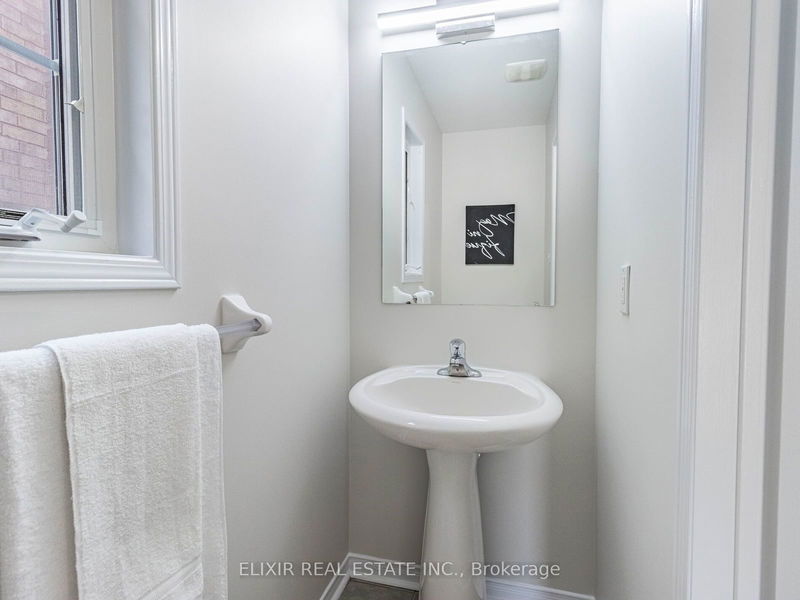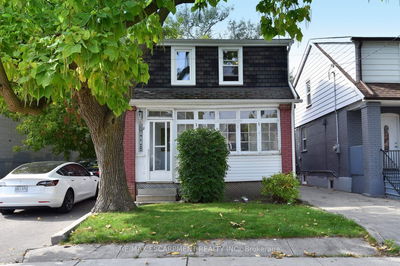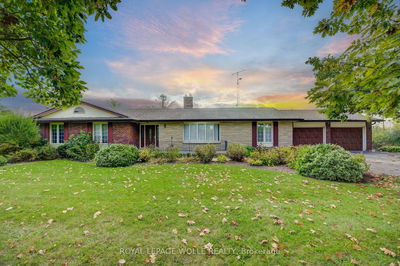5 Tawnberry
Fletcher's Meadow | Brampton
$999,999.00
Listed 16 days ago
- 3 bed
- 4 bath
- - sqft
- 6.0 parking
- Detached
Instant Estimate
$1,042,340
+$42,341 compared to list price
Upper range
$1,106,235
Mid range
$1,042,340
Lower range
$978,445
Property history
- Now
- Listed on Sep 24, 2024
Listed for $999,999.00
16 days on market
- Sep 6, 2024
- 1 month ago
Terminated
Listed for $1,129,000.00 • 18 days on market
- Aug 16, 2024
- 2 months ago
Terminated
Listed for $999,999.00 • 21 days on market
Location & area
Schools nearby
Home Details
- Description
- This East-facing home on a wide 36 ft lot, featuring a double garage, has been beautifully updated to offer modern luxury and practicality. No Carpet throughout the entire home. The home boasts fresh paint (2024), a newly updated kitchen with soft-close cabinets, and a roof replaced in 2021. With 3 bedrooms and 3 baths, including a finished basement retreat with a 3-piece bath, this home is perfect for families. The modern kitchen and baths are adorned with elegant granite, while the living room offers a cozy fireplace. The master suite is a serene escape with dual closets and a 4-piece ensuite. Every room is filled with abundant natural light. Enjoy the convenience of garage access to the basement and a charming cobblestone patio. This home is a perfect blend of luxury and practicality. Located on a quiet and less dense street with exclusive double garage homes. Schedule your visit today!
- Additional media
- https://view.tours4listings.com/cp/5-tawnberry-circle-brampton/
- Property taxes
- $5,146.86 per year / $428.91 per month
- Basement
- Finished
- Year build
- -
- Type
- Detached
- Bedrooms
- 3 + 1
- Bathrooms
- 4
- Parking spots
- 6.0 Total | 2.0 Garage
- Floor
- -
- Balcony
- -
- Pool
- None
- External material
- Brick
- Roof type
- -
- Lot frontage
- -
- Lot depth
- -
- Heating
- Forced Air
- Fire place(s)
- Y
- Ground
- Foyer
- 6’6” x 5’3”
- Living
- 17’4” x 10’11”
- Dining
- 7’11” x 7’5”
- Kitchen
- 14’0” x 9’2”
- 2nd
- Prim Bdrm
- 14’8” x 13’11”
- 2nd Br
- 10’11” x 10’11”
- 3rd Br
- 10’12” x 10’11”
- Bsmt
- Rec
- 24’6” x 8’6”
Listing Brokerage
- MLS® Listing
- W9365956
- Brokerage
- ELIXIR REAL ESTATE INC.
Similar homes for sale
These homes have similar price range, details and proximity to 5 Tawnberry

