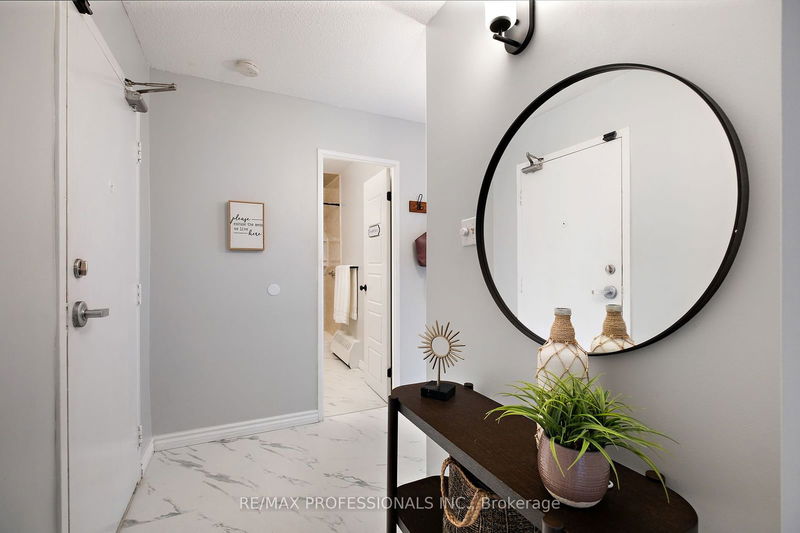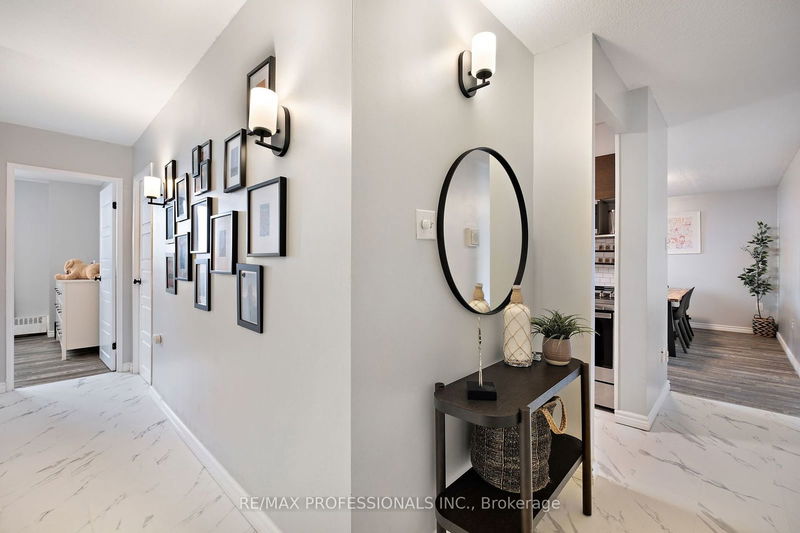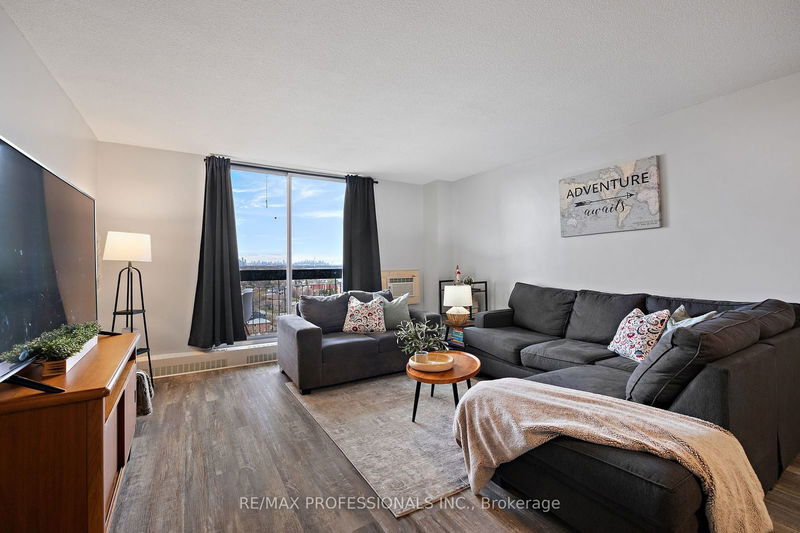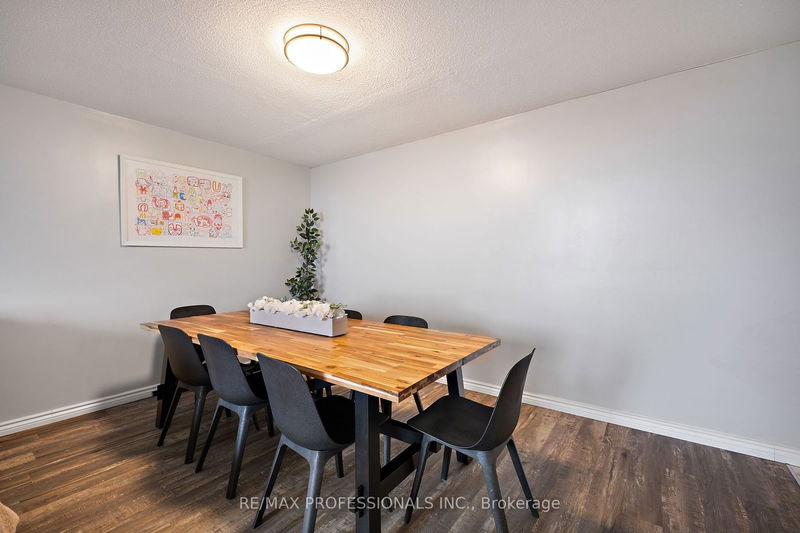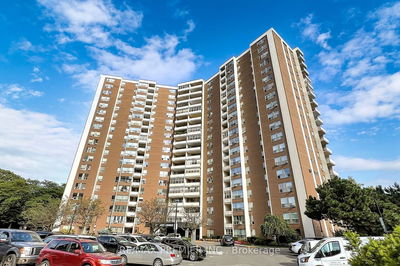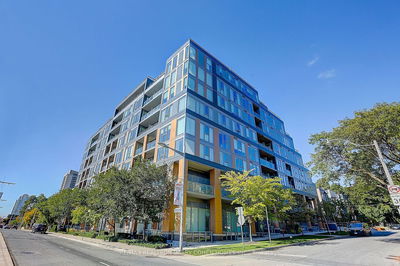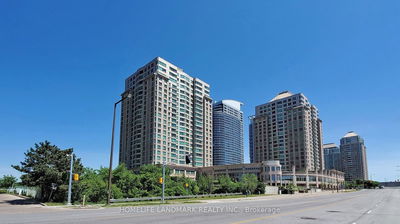PH06 - 1100 Caven
Lakeview | Mississauga
$559,000.00
Listed 12 days ago
- 3 bed
- 2 bath
- 1200-1399 sqft
- 2.0 parking
- Condo Apt
Instant Estimate
$555,393
-$3,607 compared to list price
Upper range
$606,692
Mid range
$555,393
Lower range
$504,093
Property history
- Now
- Listed on Sep 25, 2024
Listed for $559,000.00
12 days on market
- Aug 1, 2024
- 2 months ago
Terminated
Listed for $575,000.00 • 20 days on market
- Jul 18, 2024
- 3 months ago
Terminated
Listed for $450,000.00 • 14 days on market
Location & area
Schools nearby
Home Details
- Description
- This updated spacious penthouse unit with views of the lake and Toronto Awaits for you to call it home. Venture outside to not one but 2 private balconies, where you can soak in the sights of the Toronto skyline and Lake Ontario, while sipping your morning coffee or enjoying a glass of wine under the stars. When it comes time to retire for the night there are 3 large bedrooms which offer privacy and comfort for you and your loved ones. With 2 perfectly situated washrooms, mornings should be a breeze in PH 6. This unit has tons of space for entertaining or a simply relaxing by yourself or with family. Convenience is key with this penthouse unit as it comes with 2 parking spots, and ensuite storage room and all utilities including cable and wifi are included in the maintenance fees.
- Additional media
- -
- Property taxes
- $2,376.00 per year / $198.00 per month
- Condo fees
- $1,049.22
- Basement
- None
- Year build
- -
- Type
- Condo Apt
- Bedrooms
- 3
- Bathrooms
- 2
- Pet rules
- Restrict
- Parking spots
- 2.0 Total | 2.0 Garage
- Parking types
- Exclusive
- Floor
- -
- Balcony
- Open
- Pool
- -
- External material
- Brick
- Roof type
- -
- Lot frontage
- -
- Lot depth
- -
- Heating
- Baseboard
- Fire place(s)
- N
- Locker
- Ensuite
- Building amenities
- Games Room, Outdoor Pool, Party/Meeting Room, Sauna
- Main
- Kitchen
- 9’11” x 9’10”
- Living
- 22’10” x 13’2”
- Dining
- 22’10” x 13’2”
- Br
- 16’7” x 13’10”
- 2nd Br
- 14’0” x 9’1”
- 3rd Br
- 12’2” x 10’5”
Listing Brokerage
- MLS® Listing
- W9366752
- Brokerage
- RE/MAX PROFESSIONALS INC.
Similar homes for sale
These homes have similar price range, details and proximity to 1100 Caven
