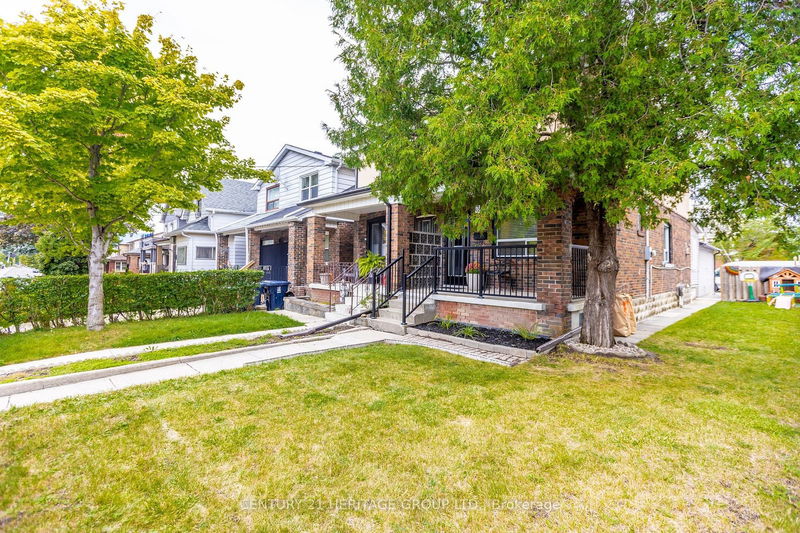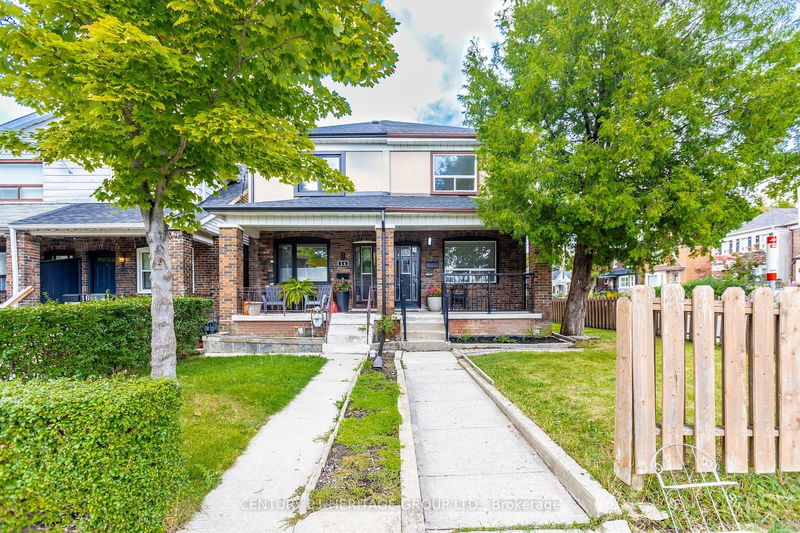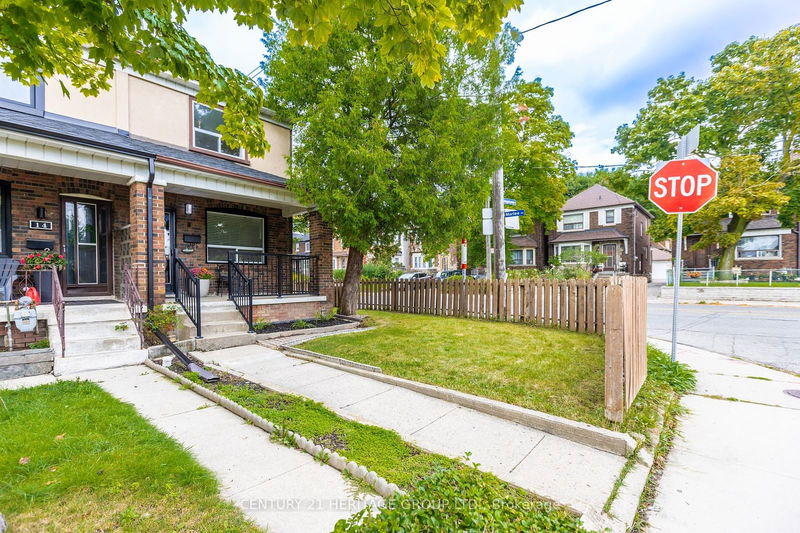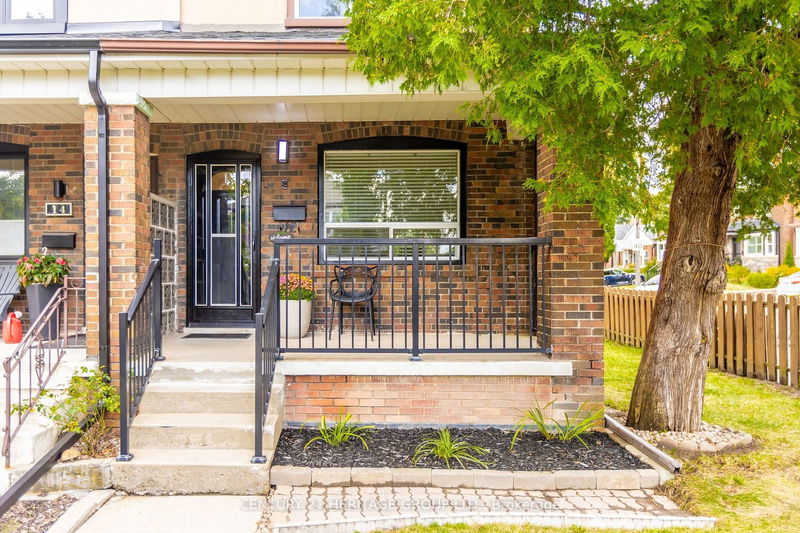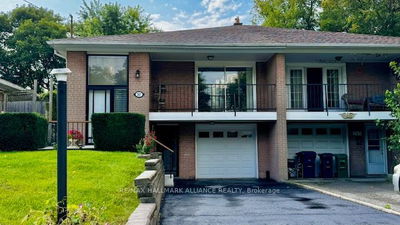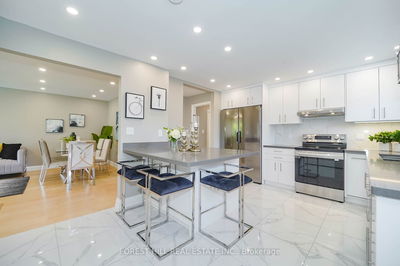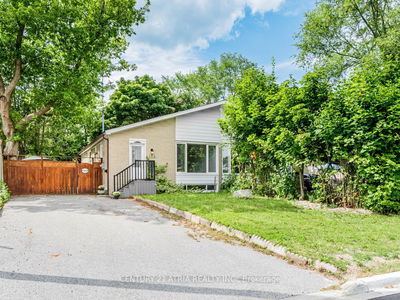12 Livingstone
Briar Hill-Belgravia | Toronto
$999,900.00
Listed 13 days ago
- 3 bed
- 2 bath
- - sqft
- 2.0 parking
- Semi-Detached
Instant Estimate
$1,040,008
+$40,108 compared to list price
Upper range
$1,135,657
Mid range
$1,040,008
Lower range
$944,358
Property history
- Now
- Listed on Sep 25, 2024
Listed for $999,900.00
13 days on market
Location & area
Schools nearby
Home Details
- Description
- Welcome to 12 Livingstone Ave! Nestled in the heart of desirable Eglinton West community, this charming home is perfect for buyers seeking walkability, subway and 401 access, shopping, restaurants, bakery, parks and bike trails! This sweet sun-drenched beauty on a corner lot offers inviting front porch, spacious living/dining room, kitchen, solarium and spacious den/office, perfect for work from home needs, 3 great size bedrooms with 4 pc washroom on a second floor, finished basement with 1 bedroom, 3 pc washroom, laundry room and spacious cantina and walkout to backyard with insulated, heated garage on foundation with rough-ins, can be easily converted to garden suite. Come and get it!
- Additional media
- https://otido.com/12livingstone/
- Property taxes
- $3,554.98 per year / $296.25 per month
- Basement
- Finished
- Basement
- Walk-Up
- Year build
- -
- Type
- Semi-Detached
- Bedrooms
- 3 + 1
- Bathrooms
- 2
- Parking spots
- 2.0 Total | 1.0 Garage
- Floor
- -
- Balcony
- -
- Pool
- None
- External material
- Brick
- Roof type
- -
- Lot frontage
- -
- Lot depth
- -
- Heating
- Baseboard
- Fire place(s)
- N
- Main
- Den
- 9’1” x 8’5”
- Living
- 13’1” x 18’8”
- Dining
- 13’1” x 18’8”
- Kitchen
- 12’10” x 10’11”
- Solarium
- 11’7” x 3’3”
- 2nd
- Prim Bdrm
- 10’8” x 10’11”
- 2nd Br
- 10’4” x 7’9”
- 3rd Br
- 10’2” x 8’12”
- Bsmt
- Rec
- 12’3” x 14’4”
Listing Brokerage
- MLS® Listing
- W9366885
- Brokerage
- CENTURY 21 HERITAGE GROUP LTD.
Similar homes for sale
These homes have similar price range, details and proximity to 12 Livingstone
