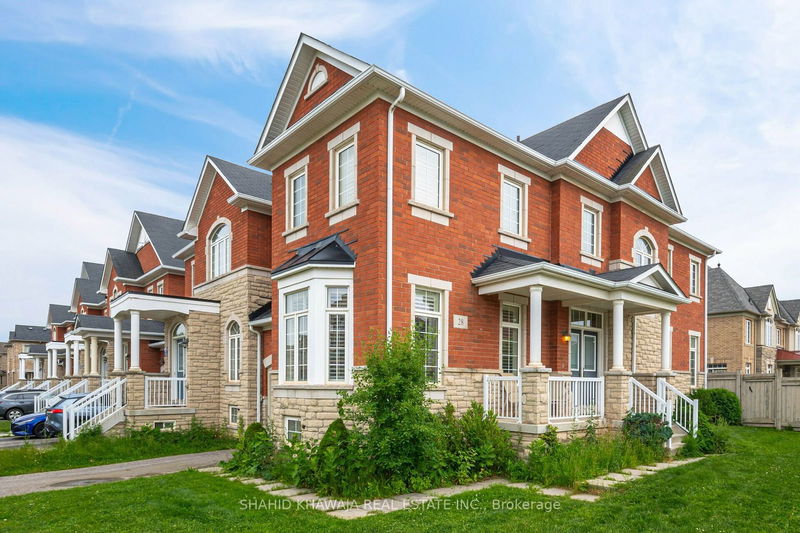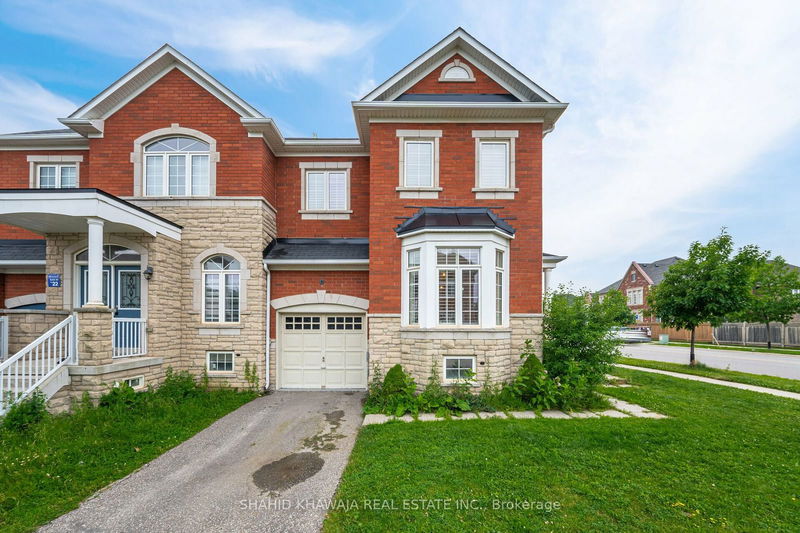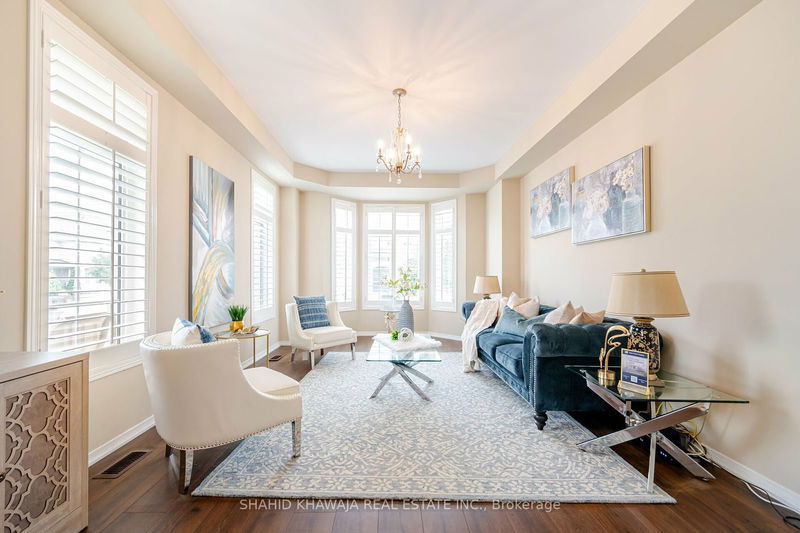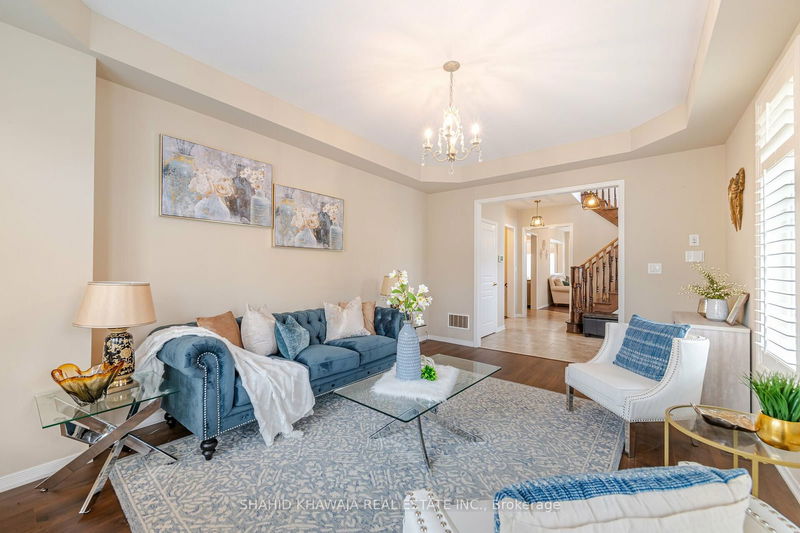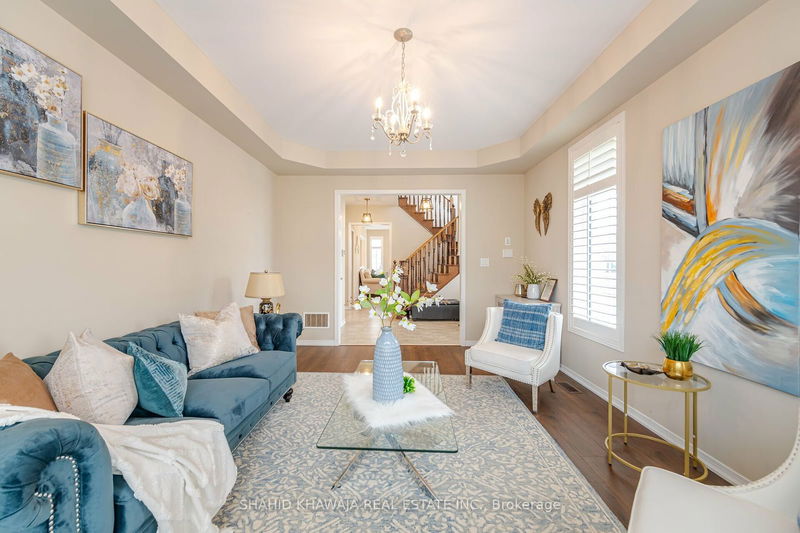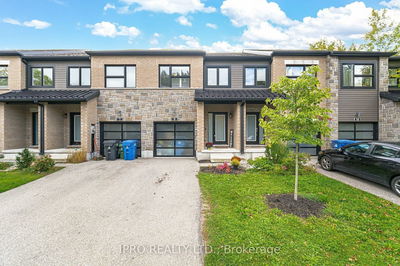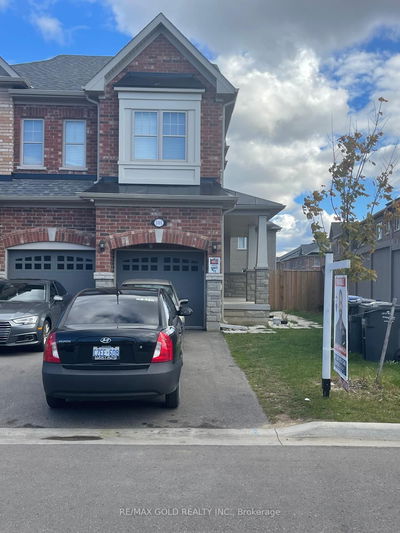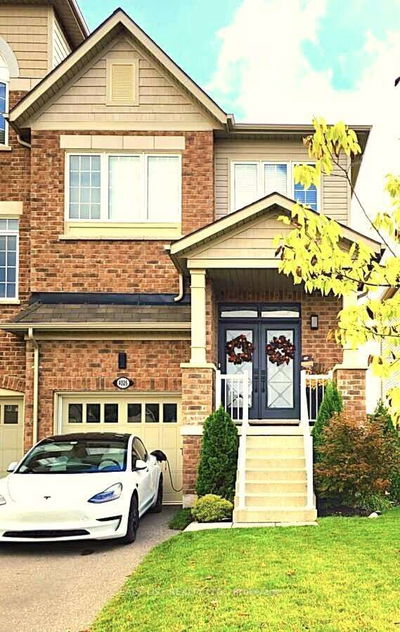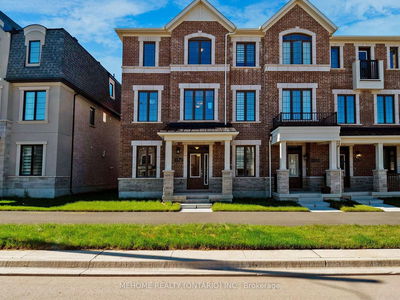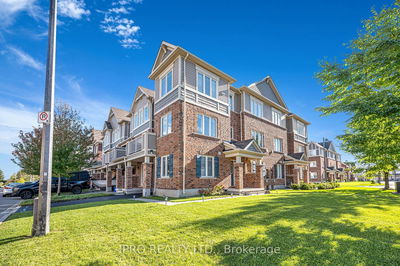28 Sixteen Mile
Rural Oakville | Oakville
$1,389,900.00
Listed 17 days ago
- 4 bed
- 4 bath
- 2000-2500 sqft
- 2.0 parking
- Att/Row/Twnhouse
Instant Estimate
$1,389,820
-$80 compared to list price
Upper range
$1,471,095
Mid range
$1,389,820
Lower range
$1,308,545
Property history
- Now
- Listed on Sep 24, 2024
Listed for $1,389,900.00
17 days on market
- Aug 9, 2024
- 2 months ago
Terminated
Listed for $1,389,900.00 • about 2 months on market
- Jun 25, 2024
- 4 months ago
Terminated
Listed for $1,399,000.00 • about 2 months on market
Location & area
Schools nearby
Home Details
- Description
- *** VIEW TOUR** Step Into This Charming Corner Townhome Featuring Lots of Windows Allows tons of Natural Light to Seep through ** Located In most Prestigious Community of Rural Oakville**Boasting 6 Bedrooms + 4 Bath with Fully Finished Basement Fully Upgraded Modern Built Home , Custom Chandelier , Pot Lights , Upgraded Kitchen with California Shutters**Bright & Airy Living Room Overlooks Front Features Bay window for Extra Sitting Space , Great For Showcasing Modern Furniture **Enclosed Space for Family Room with A Beautiful Chandelier Provides some sort of Privacy & Convenience for Extra Gathering** Also Offering A View Into The Kitchen & Breakfast Area**Updated Kitchen Layout Including A Centre Island with Extended Bar for Dine-in , Tall Cabinets Great For Storage, Quartz Countertops & Well Maintained S/S Appliances W/o through Glass Sliding Doors to Fully Fenced Backyard And Covered Gazebo for All Outdoor Parties ***Spacious 4 Bedrooms, Each Adorned with Laminate floors & Sizable Windows** Primary Bedroom Is Generously Sized w A Large Window, An Expansive 4p Ensuite & A Walk-In Closet*3 Other Generous Size Bedrooms shares another Full Bath * Separate Hallway Designated for A Laundry Area w Its Own Door** Outside Backyard Surrounded By Greenery ** Ideal Spot For Outdoor Furniture & Summer Activities**
- Additional media
- https://unbranded.mediatours.ca/property/28-sixteen-mile-drive-oakville/
- Property taxes
- $4,540.00 per year / $378.33 per month
- Basement
- Finished
- Year build
- -
- Type
- Att/Row/Twnhouse
- Bedrooms
- 4 + 2
- Bathrooms
- 4
- Parking spots
- 2.0 Total | 1.0 Garage
- Floor
- -
- Balcony
- -
- Pool
- None
- External material
- Brick
- Roof type
- -
- Lot frontage
- -
- Lot depth
- -
- Heating
- Forced Air
- Fire place(s)
- Y
- Ground
- Living
- 16’1” x 11’1”
- Family
- 15’1” x 10’11”
- Kitchen
- 11’7” x 11’3”
- Breakfast
- 11’3” x 9’6”
- 2nd
- Prim Bdrm
- 16’1” x 12’2”
- 2nd Br
- 11’6” x 10’12”
- 3rd Br
- 12’1” x 10’1”
- 4th Br
- 13’9” x 9’1”
- Bsmt
- Rec
- 18’9” x 11’9”
- Br
- 15’6” x 8’8”
- Br
- 9’10” x 9’0”
Listing Brokerage
- MLS® Listing
- W9366075
- Brokerage
- SHAHID KHAWAJA REAL ESTATE INC.
Similar homes for sale
These homes have similar price range, details and proximity to 28 Sixteen Mile
