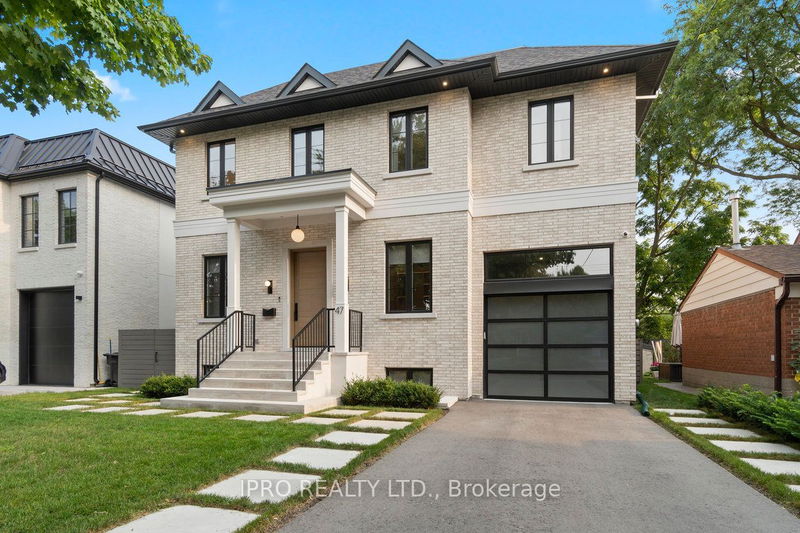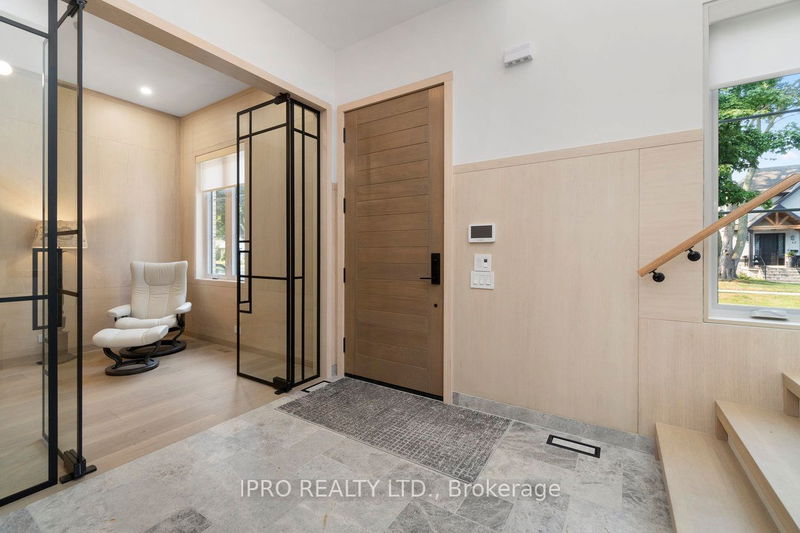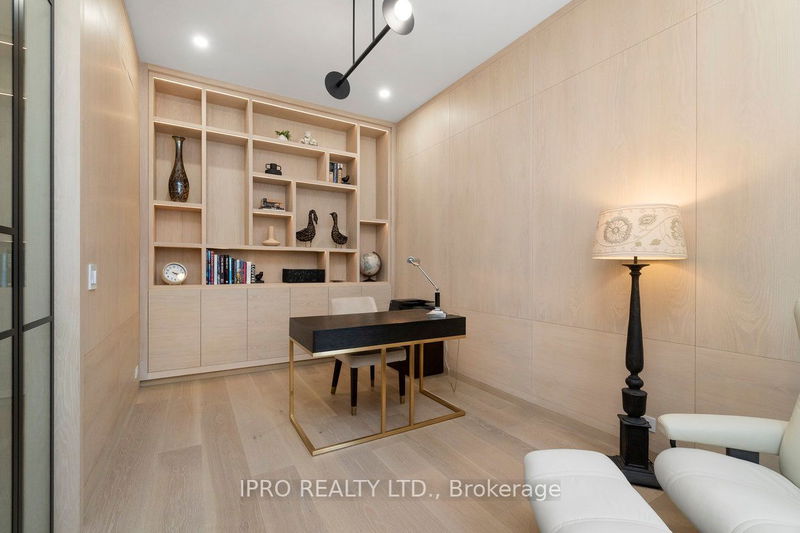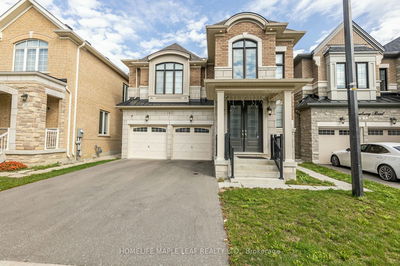47 Ambleside
Stonegate-Queensway | Toronto
$3,225,000.00
Listed 12 days ago
- 4 bed
- 6 bath
- 3000-3500 sqft
- 3.0 parking
- Detached
Instant Estimate
$3,030,276
-$194,724 compared to list price
Upper range
$3,373,995
Mid range
$3,030,276
Lower range
$2,686,558
Property history
- Now
- Listed on Sep 25, 2024
Listed for $3,225,000.00
12 days on market
- Sep 17, 2024
- 20 days ago
Terminated
Listed for $2,895,000.00 • 8 days on market
- Feb 12, 2024
- 8 months ago
Sold for $3,100,000.00
Listed for $3,288,000.00 • about 1 month on market
- Oct 30, 2023
- 11 months ago
Terminated
Listed for $3,288,000.00 • 2 months on market
- Sep 5, 2023
- 1 year ago
Terminated
Listed for $3,388,000.00 • about 2 months on market
Location & area
Schools nearby
Home Details
- Description
- Come and fall in love with 47 Ambleside. This home is a true show-stopper. This stunning 4+2 bedroom, six-bathroom home epitomizes elegance and modern living. From the moment you step inside, you'll be captivated by the impeccable attention to detail that defines this magnificent residence. The open-concept main floor boasts high ceilings and exquisite tile and hardwood floors, creating a seamless flow between the classic living areas and the gourmet kitchen. The kitchen is a chef's dream, featuring top-of-the-line stainless steel appliances, custom cabinetry, and a spacious island that is perfect for entertaining or casual dining. Natural light floods the home through large windows, accentuating the thoughtfully designed spaces. Each of the six bathrooms is a masterpiece on its own, showcasing luxurious fixtures, elegant tiling, custom mirrors and serene color palettes that invite relaxation. The outdoor space is equally impressive, with a pool-sized lot, and a spacious deck that serves as an ideal setting for gatherings or quiet mornings with a cup of coffee. Located in a highly desirable area, this home is within great school districts (Castlebar JS, Norseman JMS and Etobicoke CI) and a short walking distance to Bishop Allen Academy, Etobicoke School of the Arts, and Karen Kain School of the Arts. For those who commute, a brief bus ride will take you directly to Bloor Street and the subway, making this location perfect for families and professionals alike. This is truly one of the most beautiful homes you will encounter, offering a perfect blend of luxury, comfort, and convenience all designed with an eye for the finest details.
- Additional media
- https://www.listedhq.com/47amblesideave/?mls
- Property taxes
- $11,787.97 per year / $982.33 per month
- Basement
- Finished
- Basement
- Full
- Year build
- 0-5
- Type
- Detached
- Bedrooms
- 4 + 2
- Bathrooms
- 6
- Parking spots
- 3.0 Total | 1.0 Garage
- Floor
- -
- Balcony
- -
- Pool
- None
- External material
- Brick Front
- Roof type
- -
- Lot frontage
- -
- Lot depth
- -
- Heating
- Forced Air
- Fire place(s)
- Y
- Main
- Living
- 18’7” x 17’1”
- Kitchen
- 16’1” x 17’1”
- Dining
- 13’12” x 12’6”
- Office
- 9’7” x 15’7”
- 2nd
- Prim Bdrm
- 13’11” x 19’11”
- Br
- 9’10” x 13’3”
- Br
- 12’12” x 10’7”
- Br
- 14’9” x 11’3”
- Laundry
- 7’1” x 6’4”
- Bsmt
- Kitchen
- 19’8” x 15’3”
- Family
- 21’9” x 15’11”
- Br
- 12’6” x 11’2”
Listing Brokerage
- MLS® Listing
- W9367089
- Brokerage
- IPRO REALTY LTD.
Similar homes for sale
These homes have similar price range, details and proximity to 47 Ambleside









