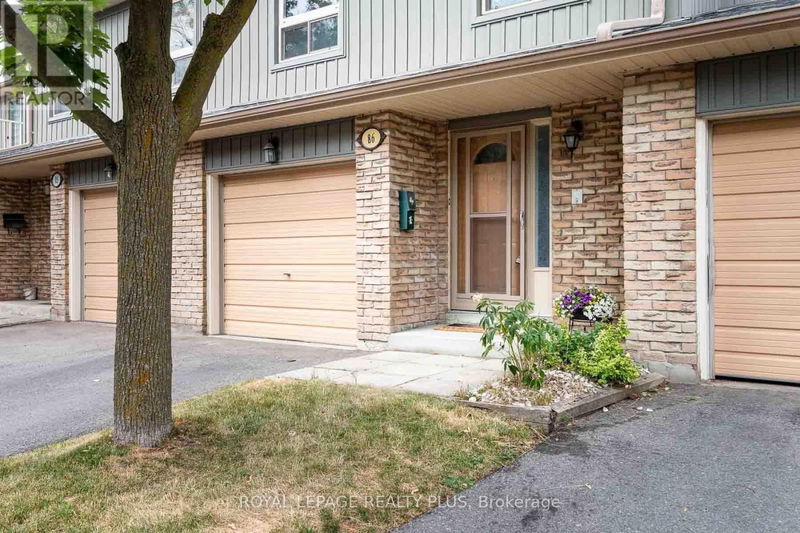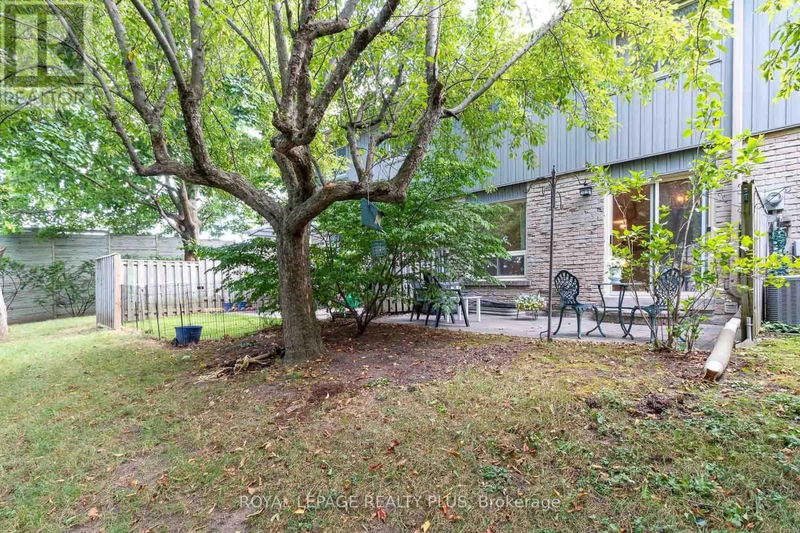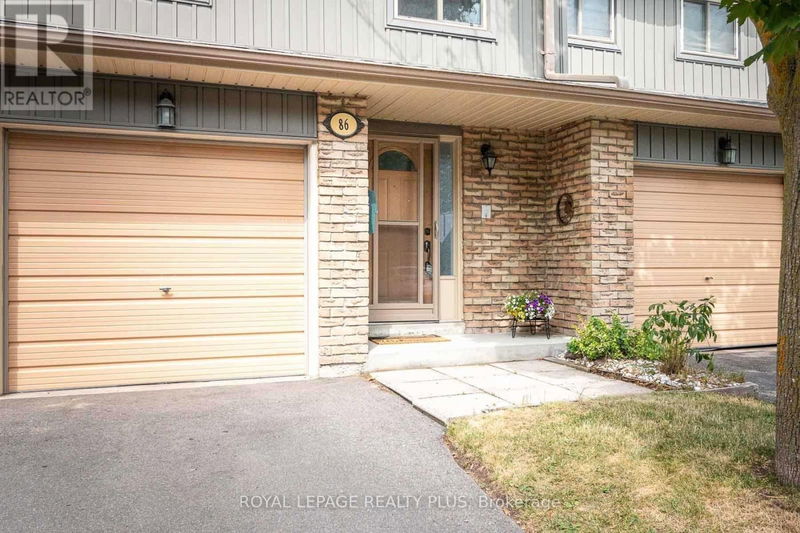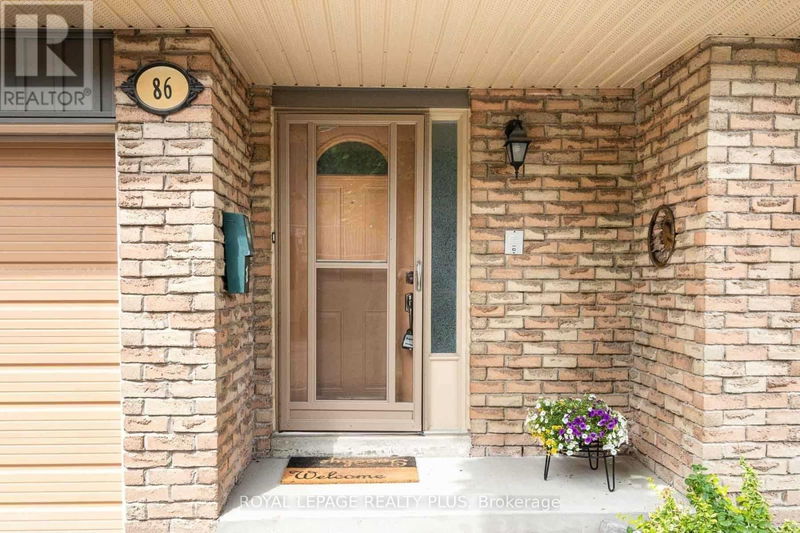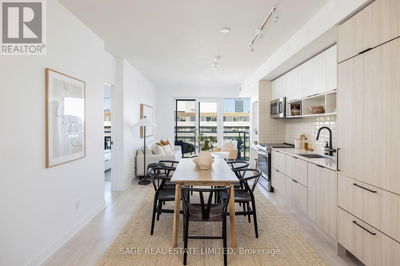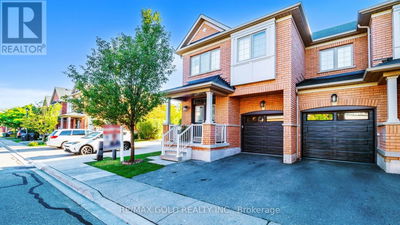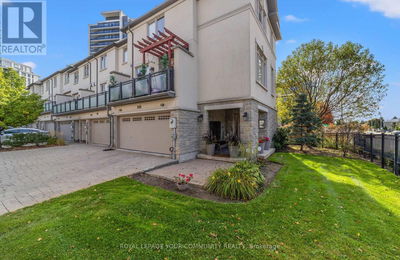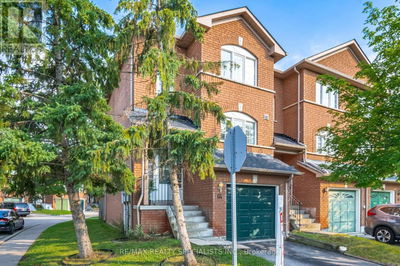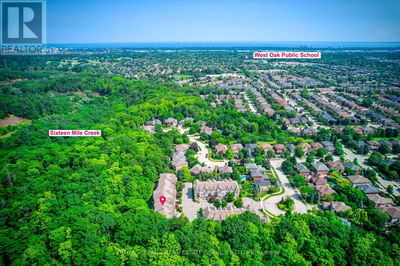86 - 60 Hanson
Fairview | Mississauga (Fairview)
$739,700.00
Listed 15 days ago
- 3 bed
- 2 bath
- - sqft
- 2 parking
- Single Family
Property history
- Now
- Listed on Sep 25, 2024
Listed for $739,700.00
15 days on market
Location & area
Schools nearby
Home Details
- Description
- *Oasis in the City* Recently Renovated 3 Bd Town Home- Move In-Turn Key & Walk to GO Train! Clean & Freshly Painted. Renovated Open Concept Kit W/Breakfast Bar; S/S Look Appliances. Beautiful Custom Spa Like 5 piece Washroom W/ Separate Shower; LR & DR Hardwood Floors & Sliding Glass Dr Walk Out To Upgraded Stone Paver Patio & Mature Treed Yard - Overlooking Ravine Setting Very Private & Quiet W/ Lilac Trees, Mature Shrubs &Trees- Truly An *Oasis in the City* Close to Schools, Parks, Shops, Walk to GO Train! **** EXTRAS **** Ravine like setting, with mature landscaping - An Oasis in the City - close to all amenities, GO Train & Transit - New LRT Coming. (id:39198)
- Additional media
- https://unbranded.youriguide.com/86_60_hanson_rd_mississauga_on/
- Property taxes
- $3,394.00 per year / $282.83 per month
- Condo fees
- $573.53
- Basement
- Finished, Full
- Year build
- -
- Type
- Single Family
- Bedrooms
- 3
- Bathrooms
- 2
- Pet rules
- -
- Parking spots
- 2 Total
- Parking types
- Attached Garage
- Floor
- Hardwood, Carpeted, Wood
- Balcony
- -
- Pool
- -
- External material
- Brick
- Roof type
- -
- Lot frontage
- -
- Lot depth
- -
- Heating
- Forced air, Natural gas
- Fire place(s)
- -
- Locker
- -
- Building amenities
- Visitor Parking
- Ground level
- Living room
- 18’4” x 9’10”
- Dining room
- 8’10” x 7’10”
- Kitchen
- 10’10” x 9’2”
- Second level
- Primary Bedroom
- 18’8” x 12’10”
- Bedroom 2
- 13’9” x 10’6”
- Bedroom 3
- 10’10” x 8’0”
- Lower level
- Recreational, Games room
- 18’4” x 16’5”
- Laundry room
- 9’10” x 8’2”
Listing Brokerage
- MLS® Listing
- W9367209
- Brokerage
- ROYAL LEPAGE REALTY PLUS
Similar homes for sale
These homes have similar price range, details and proximity to 60 Hanson

