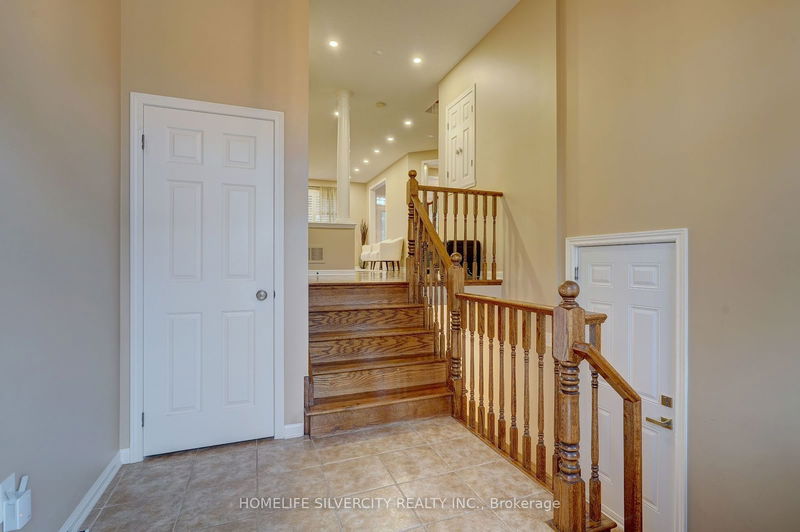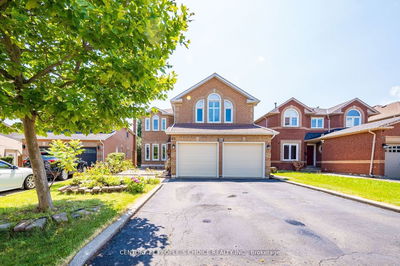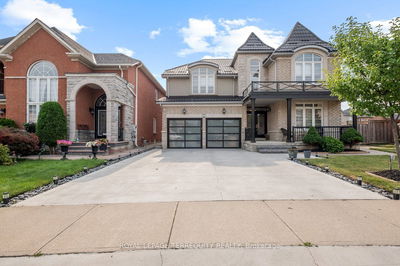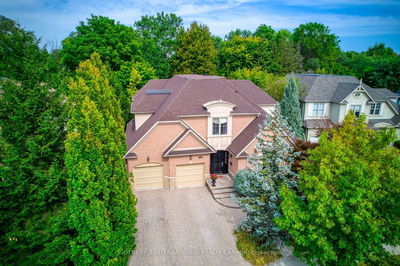4060 Thomas Alton
Alton | Burlington
$1,450,000.00
Listed 12 days ago
- 4 bed
- 4 bath
- 1500-2000 sqft
- 4.0 parking
- Detached
Instant Estimate
$1,436,273
-$13,727 compared to list price
Upper range
$1,531,379
Mid range
$1,436,273
Lower range
$1,341,168
Property history
- Now
- Listed on Sep 26, 2024
Listed for $1,450,000.00
12 days on market
- Jun 8, 2023
- 1 year ago
Sold for $1,560,000.00
Listed for $1,579,900.00 • less than a minute on market
Location & area
Schools nearby
Home Details
- Description
- A spacious home with plenty of space for all of your guests. Sun-filled bright foyer. 2pc bath, open concept living, dining and kitchen areas are just a few steps up. Continuing up you will feel excited with the home's GREAT room; its natural sunlight and offering access to the front-facing balcony right above the garage. On the home's upper level, enjoy 4 generous size bedrooms and 2 full bathrooms including the primary en-suite. Partially finished basement with great ceiling height, an extra kitchen and a bathroom. An entertainer backyard is, beautifully maintained with garden beds, a BBQ zone, and a dining area. This home has so much to offer with a location close to all amenities, schools, parks, transit, shopping & more. A must-see. Book your showing with full confidence today. Extremely well-maintained home. Thousands spent recently on upgrades. Solar Panel is left with a 13 + year warranty.
- Additional media
- http://just4agent.com/vtour/4060-thomas-alton-blvd/
- Property taxes
- $5,922.09 per year / $493.51 per month
- Basement
- Finished
- Basement
- Part Bsmt
- Year build
- 16-30
- Type
- Detached
- Bedrooms
- 4
- Bathrooms
- 4
- Parking spots
- 4.0 Total | 2.0 Garage
- Floor
- -
- Balcony
- -
- Pool
- None
- External material
- Brick
- Roof type
- -
- Lot frontage
- -
- Lot depth
- -
- Heating
- Forced Air
- Fire place(s)
- Y
- Main
- Bathroom
- 7’3” x 3’1”
- Living
- 20’4” x 16’5”
- Dining
- 8’0” x 14’11”
- Kitchen
- 8’6” x 14’5”
- 2nd
- Great Rm
- 15’2” x 16’10”
- 3rd
- Prim Bdrm
- 14’7” x 12’1”
- 2nd Br
- 11’7” x 10’6”
- 3rd Br
- 9’11” x 10’10”
- 4th Br
- 8’12” x 10’2”
- Bathroom
- 6’12” x 7’0”
- Bathroom
- 6’0” x 9’4”
- Bsmt
- Kitchen
- 6’12” x 9’1”
Listing Brokerage
- MLS® Listing
- W9368709
- Brokerage
- HOMELIFE SILVERCITY REALTY INC.
Similar homes for sale
These homes have similar price range, details and proximity to 4060 Thomas Alton









