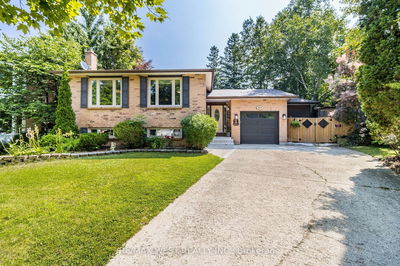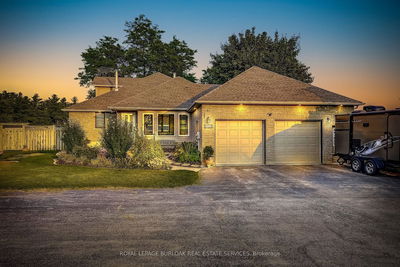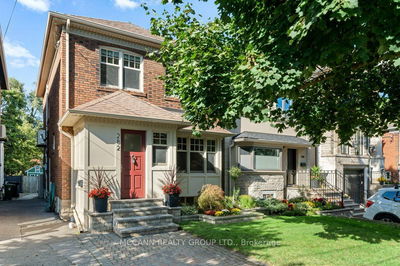5290 Joel
Appleby | Burlington
$1,099,990.00
Listed 13 days ago
- 3 bed
- 2 bath
- 1100-1500 sqft
- 6.0 parking
- Detached
Instant Estimate
$1,090,249
-$9,741 compared to list price
Upper range
$1,179,309
Mid range
$1,090,249
Lower range
$1,001,188
Property history
- Now
- Listed on Sep 25, 2024
Listed for $1,099,990.00
13 days on market
- Sep 13, 2024
- 25 days ago
Terminated
Listed for $1,119,990.00 • 12 days on market
- Jul 11, 2024
- 3 months ago
Terminated
Listed for $1,150,000.00 • 2 months on market
- May 23, 2024
- 5 months ago
Terminated
Listed for $1,199,990.00 • about 2 months on market
Location & area
Schools nearby
Home Details
- Description
- Welcome to this beautifully renovated backsplit located in the heart of Pinedale, on a stunning tree-lined street perfect for growing families. The open-concept main floor is highlighted by a huge bay window that fills the space with natural light. The gorgeous contemporary white kitchen features an island, quartz counters, and stainless steel appliances, seamlessly flowing into the living and dining rooms, making it the perfect home for entertaining. Upstairs, you will find three generous-sized bedrooms, all sharing a remodeled 4-piece washroom with beautiful finishes. The lower level offers the ultimate hangout space, complete with a gas fireplace, and 3-piece bathroom providing a cozy setting for nights in. Step outside to a spectacular backyard, featuring an inground pool perfect for enjoying the summer months and spending time with family. This home is conveniently located walking distance to GO, close to shopping, entertainment, great schools, and highway access, making it an ideal choice for your next family home.
- Additional media
- https://listings.northernsprucemedia.com/sites/djzmeml/unbranded
- Property taxes
- $4,359.00 per year / $363.25 per month
- Basement
- Finished
- Basement
- Full
- Year build
- 51-99
- Type
- Detached
- Bedrooms
- 3
- Bathrooms
- 2
- Parking spots
- 6.0 Total
- Floor
- -
- Balcony
- -
- Pool
- Inground
- External material
- Alum Siding
- Roof type
- -
- Lot frontage
- -
- Lot depth
- -
- Heating
- Forced Air
- Fire place(s)
- Y
- Main
- Foyer
- 0’0” x 0’0”
- Living
- 12’7” x 20’11”
- Dining
- 10’10” x 10’0”
- Kitchen
- 10’10” x 12’7”
- Upper
- Prim Bdrm
- 12’7” x 10’11”
- 2nd Br
- 9’1” x 10’1”
- 3rd Br
- 11’10” x 10’11”
- Lower
- Laundry
- 13’5” x 8’0”
- Bsmt
- Rec
- 12’3” x 19’11”
Listing Brokerage
- MLS® Listing
- W9368004
- Brokerage
- KELLER WILLIAMS REAL ESTATE ASSOCIATES
Similar homes for sale
These homes have similar price range, details and proximity to 5290 Joel









