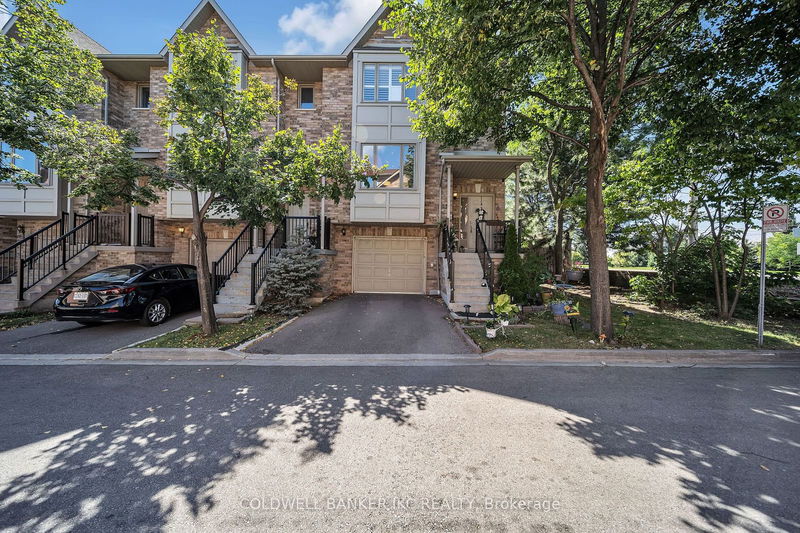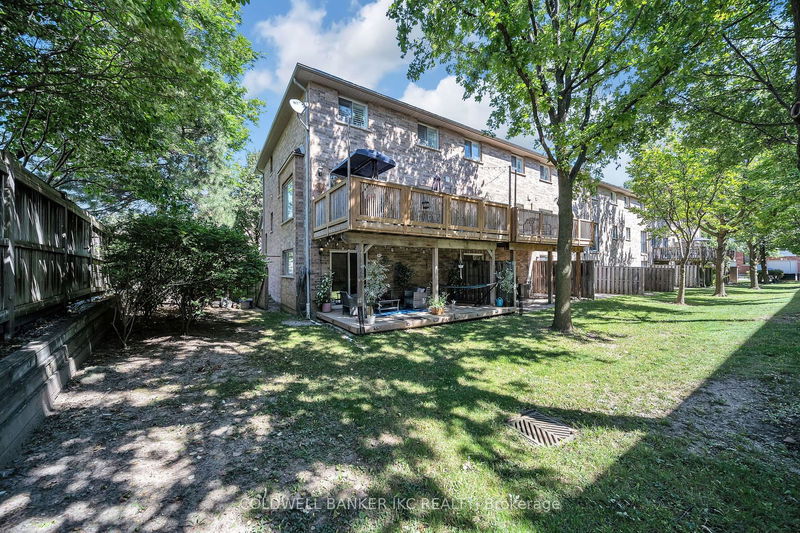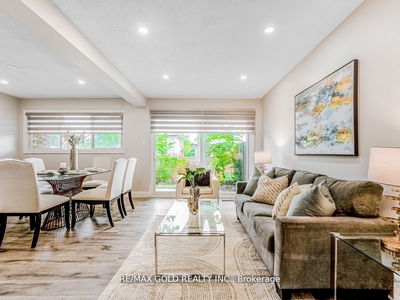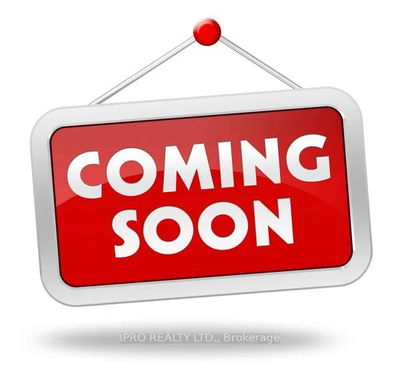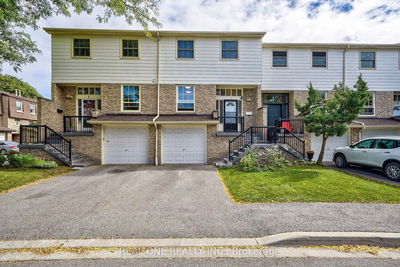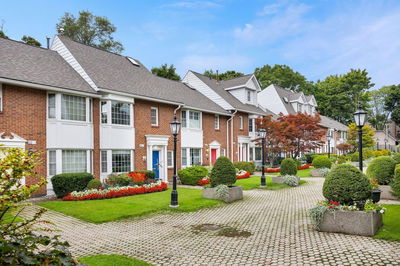1 - 2370 Britannia
Streetsville | Mississauga
$929,000.00
Listed 12 days ago
- 3 bed
- 3 bath
- 1600-1799 sqft
- 3.0 parking
- Condo Townhouse
Instant Estimate
$916,570
-$12,430 compared to list price
Upper range
$966,905
Mid range
$916,570
Lower range
$866,235
Property history
- Now
- Listed on Sep 26, 2024
Listed for $929,000.00
12 days on market
- Sep 5, 2024
- 1 month ago
Terminated
Listed for $929,000.00 • 20 days on market
Location & area
Schools nearby
Home Details
- Description
- Nestled in the highly sought-after Streetsville area of Erin Mills, this end unit townhome offers the perfect blend of charm and modern convenience. The open-concept kitchen and spacious living area create an ideal layout for comfortable family living. Enjoy the added luxury of a newly built private balcony perfect for your morning coffee and a walk-out basement with a new deck, providing extra living space. This home truly has room for everyone! This home features renovated washrooms, adding a touch of luxury and modern style throughout. Located within the top-rated Vista Heights Public School district, as well as close to Streetsville and Gonzaga Secondary Schools, this home is ideal for families. You'll also enjoy the convenience of nearby GO Transit, Credit Valley Hospital, and easy access to highways 401, 403, and 407, as well as Heartland shopping.
- Additional media
- https://www.dropbox.com/scl/fi/o4v96oekbaghwumj682p7/edit.mp4?rlkey=s3xm4cir4e5oet499k7lv6006&e=1&dl=0
- Property taxes
- $4,468.18 per year / $372.35 per month
- Condo fees
- $251.95
- Basement
- Fin W/O
- Year build
- 16-30
- Type
- Condo Townhouse
- Bedrooms
- 3
- Bathrooms
- 3
- Pet rules
- Restrict
- Parking spots
- 3.0 Total | 1.0 Garage
- Parking types
- Owned
- Floor
- -
- Balcony
- Encl
- Pool
- -
- External material
- Brick
- Roof type
- -
- Lot frontage
- -
- Lot depth
- -
- Heating
- Forced Air
- Fire place(s)
- N
- Locker
- None
- Building amenities
- Bbqs Allowed, Visitor Parking
- Main
- Living
- 12’9” x 13’1”
- Dining
- 12’0” x 10’3”
- Kitchen
- 10’6” x 12’5”
- Breakfast
- 9’11” x 12’5”
- Upper
- Prim Bdrm
- 12’10” x 16’9”
- Br
- 14’1” x 8’7”
- 3rd Br
- 10’5” x 10’1”
- Lower
- Rec
- 14’2” x 13’1”
- Laundry
- 6’0” x 12’6”
Listing Brokerage
- MLS® Listing
- W9369285
- Brokerage
- COLDWELL BANKER IKC REALTY
Similar homes for sale
These homes have similar price range, details and proximity to 2370 Britannia
