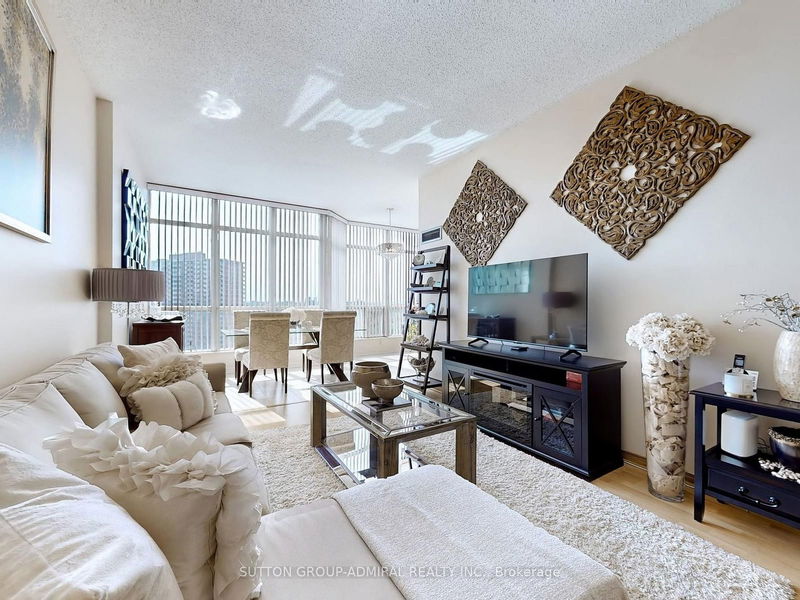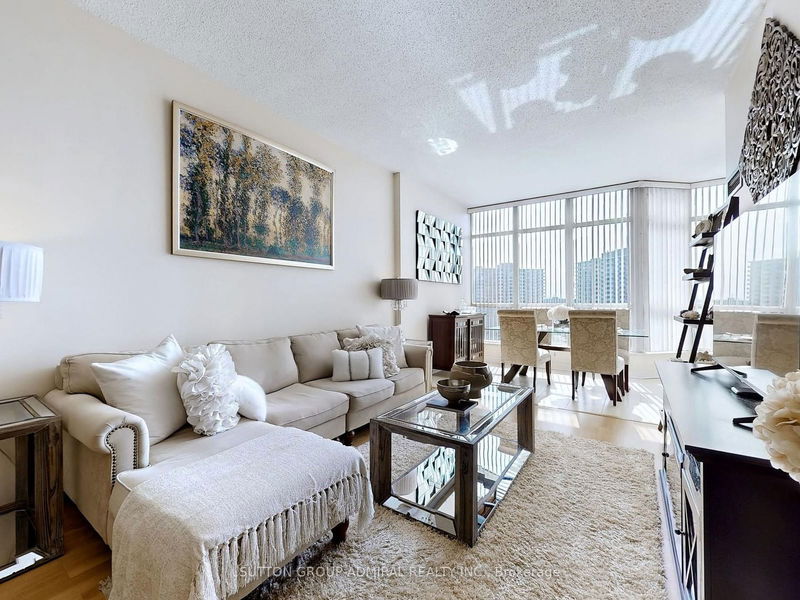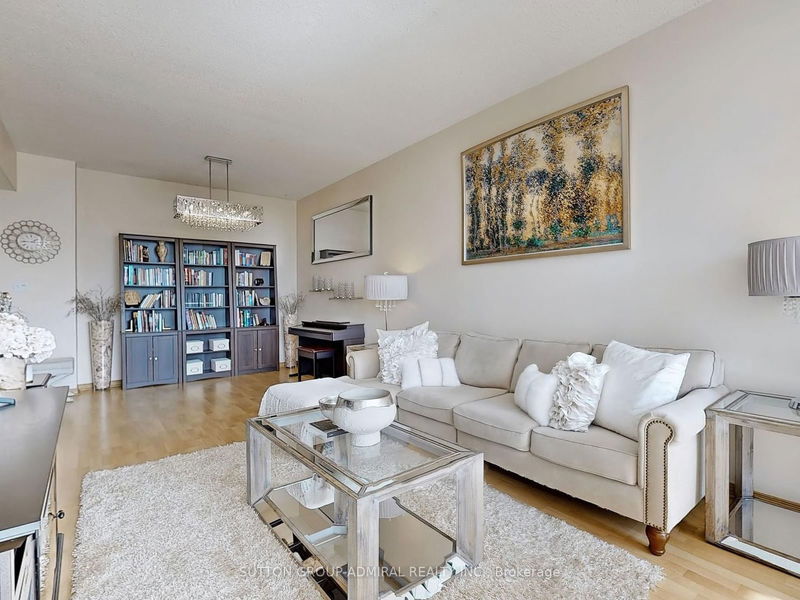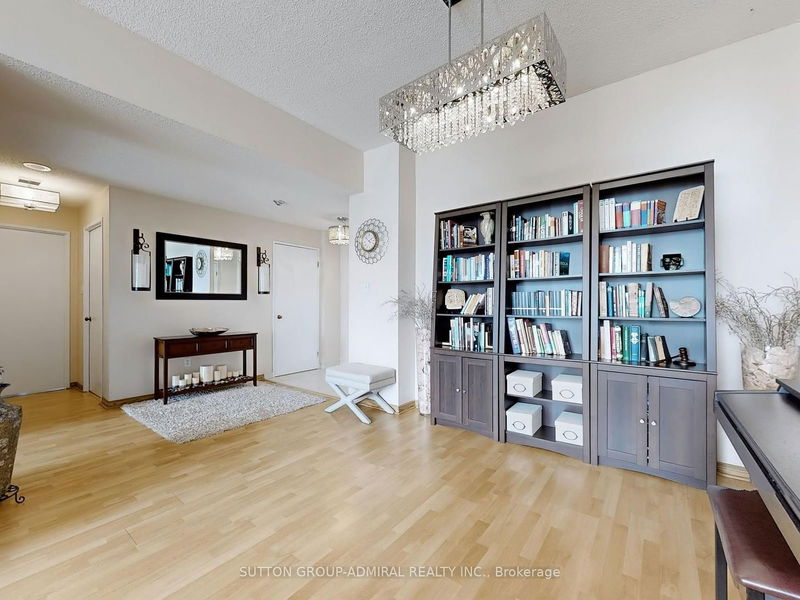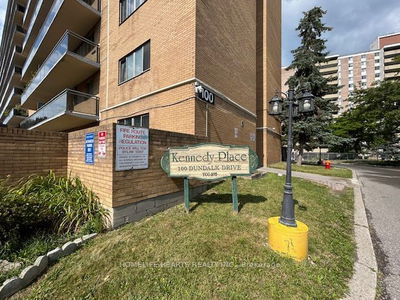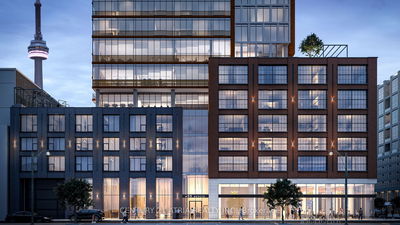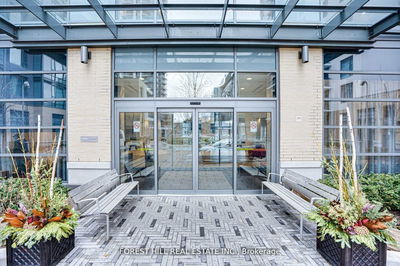1708 - 1 Rowntree
Mount Olive-Silverstone-Jamestown | Toronto
$639,900.00
Listed 12 days ago
- 2 bed
- 2 bath
- 1200-1399 sqft
- 2.0 parking
- Condo Apt
Instant Estimate
$621,277
-$18,623 compared to list price
Upper range
$664,552
Mid range
$621,277
Lower range
$578,001
Property history
- Now
- Listed on Sep 27, 2024
Listed for $639,900.00
12 days on market
Location & area
Schools nearby
Home Details
- Description
- A Rare Find: Luxury Oasis in the Sky Penthouse Suite with incredible South West Views of the City and Spectacular Sunsets! Bright Very Spacious Open concept and Well maintained 2+1 Bedrooms + 2 Full Bathroom Home with Insuite Laundry room! Stunning Kitchen with Very Spacious Stone Counters, Stainless Steel Appliances and Backsplash! Bright Sun drenched Solarium for you to enjoy the views or for your plants to soak in the Sunshine! Spacious Primary Bedroom with Ensuite-Bathroom. Spacious Second Bedroom with Closet and Large Window. Central Cooling and Heating. Penthouses are rare in this complex, so come see this Spectacular Large Home Today! Families will enjoy the convivence of two (2) Parking spots! Steps to TTC, and new LRT! Steps to new mixed use development! Lots of Walking and Cycling trails, Grocery, Restaurants, Schools. Incredible Amenities (See List below).
- Additional media
- https://www.winsold.com/tour/369771
- Property taxes
- $1,494.95 per year / $124.58 per month
- Condo fees
- $925.25
- Basement
- None
- Year build
- -
- Type
- Condo Apt
- Bedrooms
- 2 + 1
- Bathrooms
- 2
- Pet rules
- Restrict
- Parking spots
- 2.0 Total | 2.0 Garage
- Parking types
- Owned
- Floor
- -
- Balcony
- Open
- Pool
- -
- External material
- Concrete
- Roof type
- -
- Lot frontage
- -
- Lot depth
- -
- Heating
- Forced Air
- Fire place(s)
- N
- Locker
- Exclusive
- Building amenities
- Exercise Room, Indoor Pool, Outdoor Pool, Party/Meeting Room, Recreation Room, Tennis Court
- Ground
- Living
- 15’12” x 11’6”
- Dining
- 15’12” x 11’6”
- Foyer
- 5’10” x 4’8”
- Kitchen
- 8’11” x 7’10”
- Solarium
- 12’9” x 10’1”
- Prim Bdrm
- 16’2” x 10’10”
- 2nd Br
- 11’1” x 9’9”
- Laundry
- 7’6” x 6’9”
Listing Brokerage
- MLS® Listing
- W9370784
- Brokerage
- SUTTON GROUP-ADMIRAL REALTY INC.
Similar homes for sale
These homes have similar price range, details and proximity to 1 Rowntree
