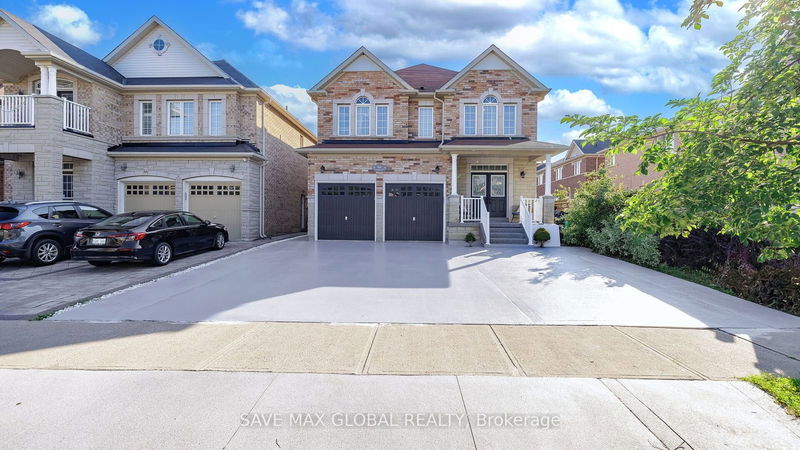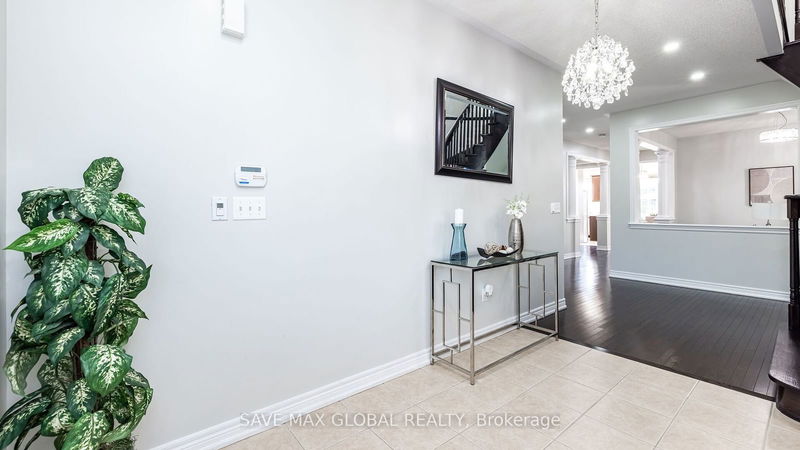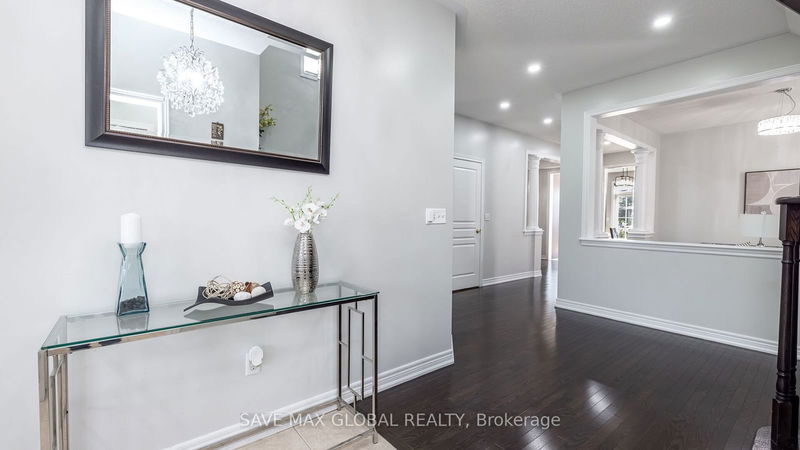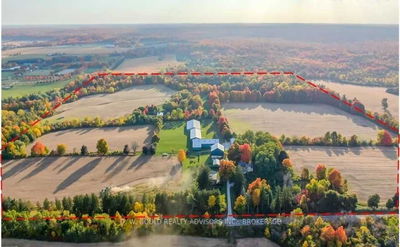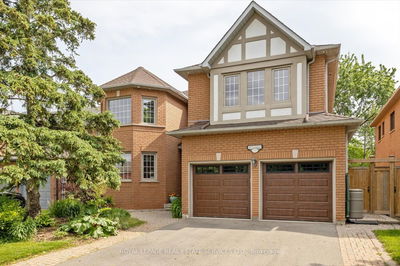46 Goldsboro
Bram East | Brampton
$1,751,000.00
Listed 12 days ago
- 5 bed
- 6 bath
- 2500-3000 sqft
- 8.0 parking
- Detached
Instant Estimate
$1,679,955
-$71,045 compared to list price
Upper range
$1,842,311
Mid range
$1,679,955
Lower range
$1,517,598
Property history
- Now
- Listed on Sep 26, 2024
Listed for $1,751,000.00
12 days on market
- Aug 21, 2024
- 2 months ago
Terminated
Listed for $1,699,999.00 • about 1 month on market
Location & area
Schools nearby
Home Details
- Description
- Spacious and Stunning! Executive Detached 5+3 Bedrooms And 3.5+2 Bathrooms. Double Door Entry With Practical Main Floor Layout, Separate Living/Dining Room With Pot Lights, Separate Family Room With Fireplace/California Shutters, Upgraded Kitchen With Quartz countertop Island/Backsplash/newly-built Stainless Steel Appliances. Breakfast Area Combined With Kitchen W/o To fully Concrete Private backyard, 2nd Floor Offers Master Bedroom With W/I Closet & 5 Pc Ensuite, Other 4 Good Size Bedrooms With Closets & 3 Pc Bath, all with the hardwood floors. Newly installed chandeliers add a touch of elegance to the house. Meticulously finished basement features two distinct units, providing an excellent opportunity for additional income or versatile living arrangements. The 1st unit is a spacious 2-bed apt, complete with a comfortable living area, a fully equipped kitchen a modern 3-pc bathroom. The 2nd unit is a cozy studio apartment, also featuring its own living space, kitchen area, and a 3-pc bath. Both units benefit from separate entrances and dedicated laundry facilities, ensuring privacy and convenience. Garage Access From Inside, fully Concrete Front, Sides & Backyard. The outside of the house features modern pot lights that add a touch of elegance and ensure the home is beautifully lit after sunset. Approximately 10 Ft Ceiling On Main Floor. Over $165K Spent On Upgrades. This property boasts a generous parking arrangement with 6 driveway spaces and 2 garage spots. The expansive driveway provides ample room for up to 6 vehicles, making it perfect for families or those who enjoy hosting gatherings. The attached 2car garage offers additional security and convenience for parking your vehicles, or it can serve as extra storage space. With this flexible parking setup, you'll never have to worry about finding space for guests! This property is located in a desirable neighborhood walking distance to schools, parks, and shopping centers. Don't miss this unique opportunity!
- Additional media
- -
- Property taxes
- $8,127.00 per year / $677.25 per month
- Basement
- Finished
- Basement
- Sep Entrance
- Year build
- 6-15
- Type
- Detached
- Bedrooms
- 5 + 3
- Bathrooms
- 6
- Parking spots
- 8.0 Total | 2.0 Garage
- Floor
- -
- Balcony
- -
- Pool
- None
- External material
- Concrete
- Roof type
- -
- Lot frontage
- -
- Lot depth
- -
- Heating
- Forced Air
- Fire place(s)
- Y
- Main
- Family
- 10’11” x 12’0”
- Kitchen
- 18’0” x 12’0”
- Living
- 16’0” x 12’2”
- Dining
- 12’4” x 12’4”
- 2nd
- Prim Bdrm
- 19’4” x 13’0”
- 2nd Br
- 13’3” x 11’1”
- 3rd Br
- 9’9” x 8’0”
- 4th Br
- 15’11” x 13’3”
- 5th Br
- 11’6” x 10’0”
- Bsmt
- Br
- 12’0” x 9’6”
- 2nd Br
- 12’0” x 10’12”
- 3rd Br
- 10’12” x 10’0”
Listing Brokerage
- MLS® Listing
- W9370370
- Brokerage
- SAVE MAX GLOBAL REALTY
Similar homes for sale
These homes have similar price range, details and proximity to 46 Goldsboro
