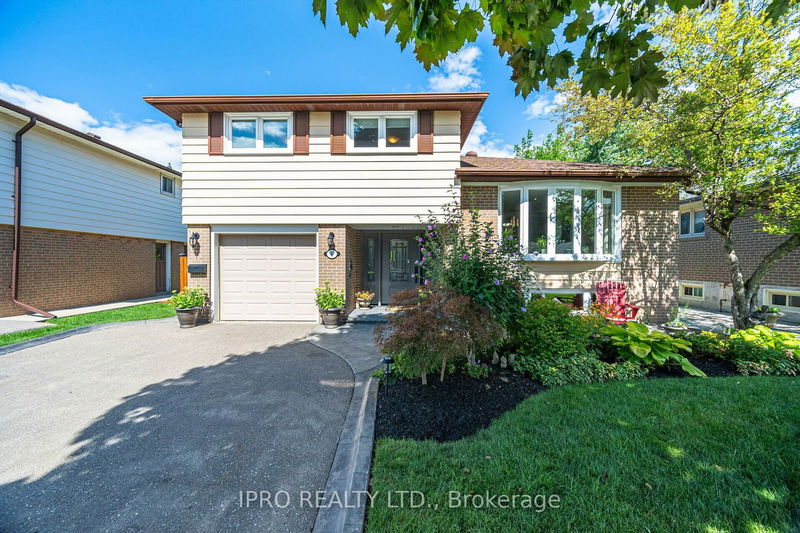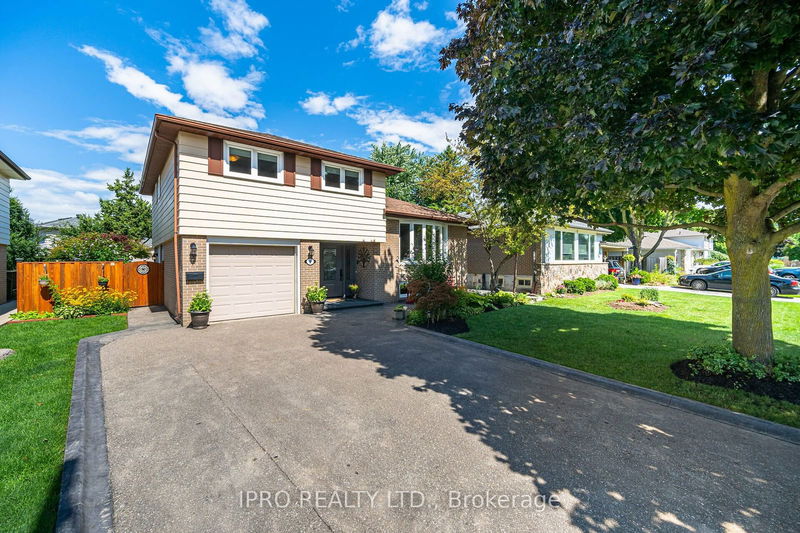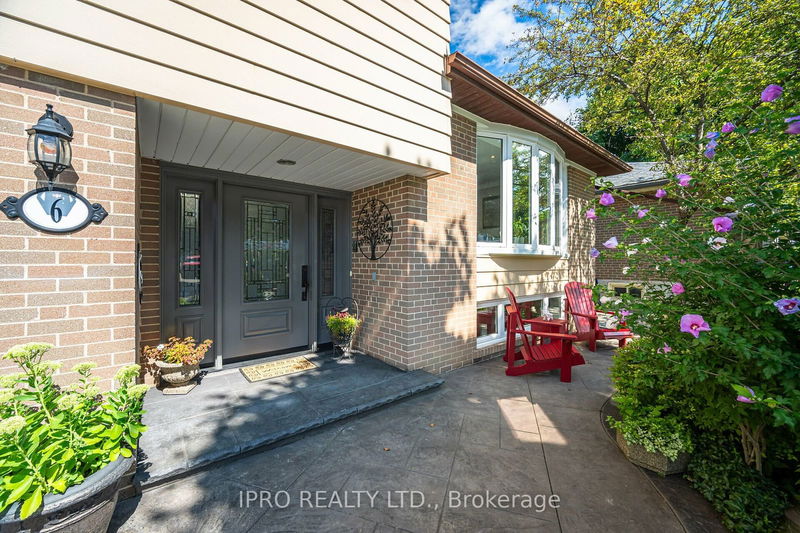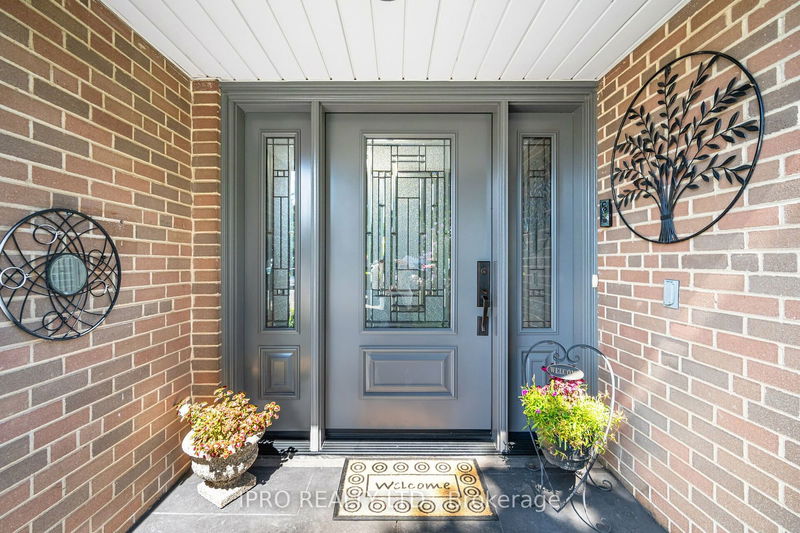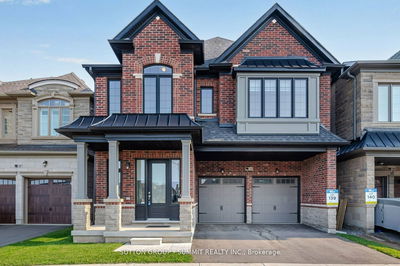6 Staveley
Brampton East | Brampton
$1,049,900.00
Listed 13 days ago
- 4 bed
- 3 bath
- 1500-2000 sqft
- 5.0 parking
- Detached
Instant Estimate
$1,031,982
-$17,919 compared to list price
Upper range
$1,107,433
Mid range
$1,031,982
Lower range
$956,530
Property history
- Now
- Listed on Sep 27, 2024
Listed for $1,049,900.00
13 days on market
- Aug 21, 2024
- 2 months ago
Terminated
Listed for $1,049,900.00 • about 1 month on market
Location & area
Schools nearby
Home Details
- Description
- Welcome To 6 Staveley Crescent, The Hidden Jewel In The Heart Of Peel Village. This Beautiful Detached 4 Bedroom Sidesplit4, Which Is Located On a Quiet Non-Traffic Crescent, With No-Walkway To Shovel In The Winter, Is ALL Done-up And Turnkey Ready For You And Your Family To Move-in.(4th Bedroom Is On The Ground Level, Which Could Be An Optional Office or Den) This Open Concept Home Boasts Tens-Of-Thousands-Of-Dollars In Many Upgrades Over The Years: New 42" Custom Front Door(2017), New Custom Kitchen(2017), Granite Countertops And Breakfast Bar(2017), Sanded & Refinished Hardwood Floors(2017), New 5" Crown Molding(2017), New High Baseboard Throughout, New Blinds & Curtains(2017), New Windows & Doors(2017), Side Entrance, Walkout to Custom Backyard Deck(2019), Two New Custom Sheds with Electricity(2017), Gas BBQ Hookup, Updated Private Driveway(2018), Concrete Walkway In The Front/Side/Backyard(2017), Roof (2013), Extra Stove Hookup In Basement, Finished Basement Area With Extra Crawl Space Storage. Close To ALL Amenities, Schools, Sheridan Collage, Restaurants, Go Transit, Highways, Shopping, Costco, Home Improvement Stores. THIS IS THE ONE YOU HAVE BEEN WAITING FOR!!! (See Feature Sheet For Full Upgrades and Dates) ~RoSharmaRealEstate~
- Additional media
- -
- Property taxes
- $5,335.02 per year / $444.59 per month
- Basement
- Crawl Space
- Basement
- Finished
- Year build
- -
- Type
- Detached
- Bedrooms
- 4
- Bathrooms
- 3
- Parking spots
- 5.0 Total | 1.0 Garage
- Floor
- -
- Balcony
- -
- Pool
- None
- External material
- Alum Siding
- Roof type
- -
- Lot frontage
- -
- Lot depth
- -
- Heating
- Forced Air
- Fire place(s)
- N
- 2nd
- Living
- 11’10” x 16’5”
- Dining
- 8’6” x 11’6”
- Kitchen
- 9’1” x 16’5”
- Bsmt
- Rec
- 15’10” x 20’6”
- Upper
- Prim Bdrm
- 10’6” x 14’8”
- 2nd Br
- 13’5” x 9’11”
- 3rd Br
- 13’5” x 9’4”
- Ground
- 4th Br
- 9’10” x 14’0”
Listing Brokerage
- MLS® Listing
- W9371619
- Brokerage
- IPRO REALTY LTD.
Similar homes for sale
These homes have similar price range, details and proximity to 6 Staveley
