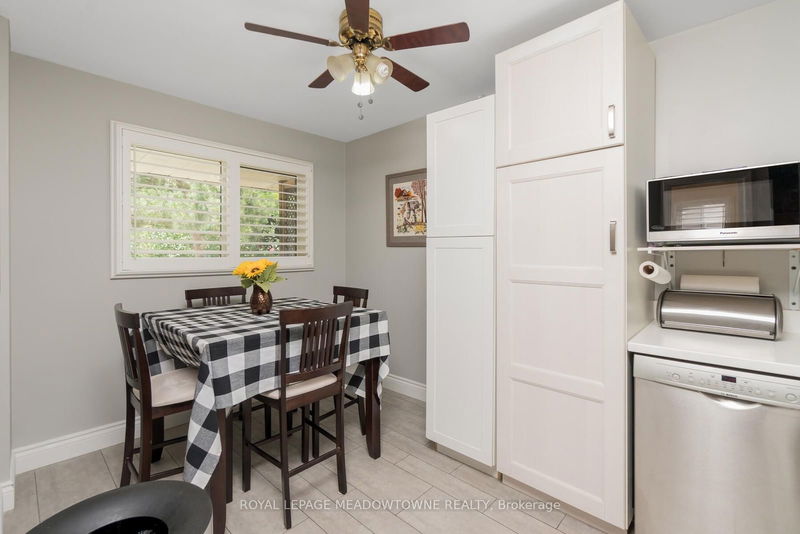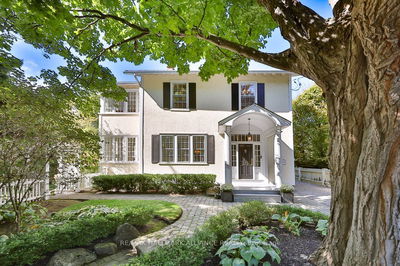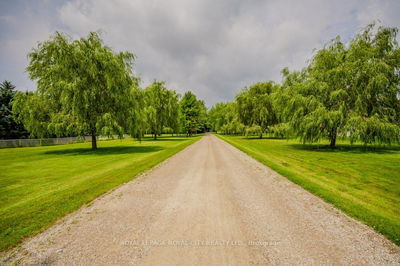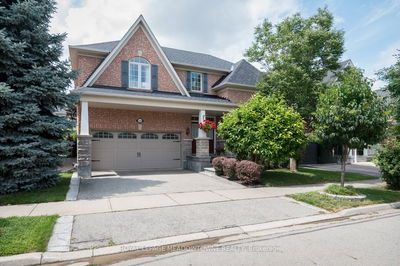76 John
Georgetown | Halton Hills
$849,900.00
Listed 11 days ago
- 4 bed
- 3 bath
- - sqft
- 4.0 parking
- Detached
Instant Estimate
$859,511
+$9,611 compared to list price
Upper range
$928,845
Mid range
$859,511
Lower range
$790,178
Property history
- Sep 27, 2024
- 11 days ago
Sold conditionally
Listed for $849,900.00 • on market
- Sep 5, 2024
- 1 month ago
Terminated
Listed for $869,900.00 • 22 days on market
- Jul 9, 2024
- 3 months ago
Terminated
Listed for $899,900.00 • about 2 months on market
- Jun 20, 2024
- 4 months ago
Terminated
Listed for $949,900.00 • 19 days on market
Location & area
Schools nearby
Home Details
- Description
- Larger than it looks at approx. 1,897 sq. ft. (per MPAC) PLUS the finished basement! Gorgeous Detached 4 Bedroom, 3 bathroom home located in a lovely neighbourhood of Georgetown! Just steps to a park and walking distance to Go station and downtown, this home features a spacious main floor layout with large, combined living and dining rooms offering hardwood flooring, and walk-out to large deck with covered gazebo area, private yard and three storage sheds included! The main floor continues with a renovated eat-in kitchen with stainless steel appliances, pantry, California shutters, ceramic backsplash, b/i dishwasher, 2 pc bath and 4th bedroom with gas stove (fireplace), California shutters and laminate flooring. The 4th bedroom was converted from the existing garage and allows for extra living space for larger families or those in need of a multi-generational space; this area would also make the perfect family room or main floor office! The 2nd floor offers three spacious bedrooms - a primary bedroom with wall to wall closets, two windows and semi-ensuite to 5 pc bath. Do you have a large family? There is a separate entrance to the lower level offering large rec room, storage area and 3 pc bath. Other features include parking for 4 vehicles in driveway, charming front porch for your morning coffee and much more!
- Additional media
- https://tours.virtualgta.com/2253716?idx=1
- Property taxes
- $4,278.38 per year / $356.53 per month
- Basement
- Finished
- Basement
- Full
- Year build
- 31-50
- Type
- Detached
- Bedrooms
- 4
- Bathrooms
- 3
- Parking spots
- 4.0 Total
- Floor
- -
- Balcony
- -
- Pool
- None
- External material
- Brick
- Roof type
- -
- Lot frontage
- -
- Lot depth
- -
- Heating
- Forced Air
- Fire place(s)
- Y
- Main
- Living
- 12’4” x 14’9”
- Dining
- 8’2” x 10’10”
- Kitchen
- 20’6” x 14’9”
- 4th Br
- 19’3” x 9’7”
- 2nd
- Prim Bdrm
- 18’7” x 11’8”
- 2nd Br
- 15’2” x 8’10”
- 3rd Br
- 11’4” x 10’1”
- Lower
- Rec
- 16’9” x 14’6”
Listing Brokerage
- MLS® Listing
- W9371203
- Brokerage
- ROYAL LEPAGE MEADOWTOWNE REALTY
Similar homes for sale
These homes have similar price range, details and proximity to 76 John









