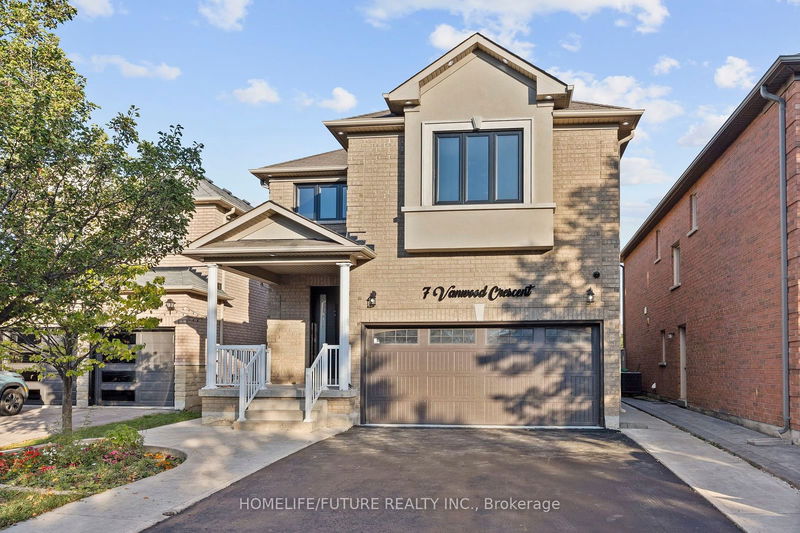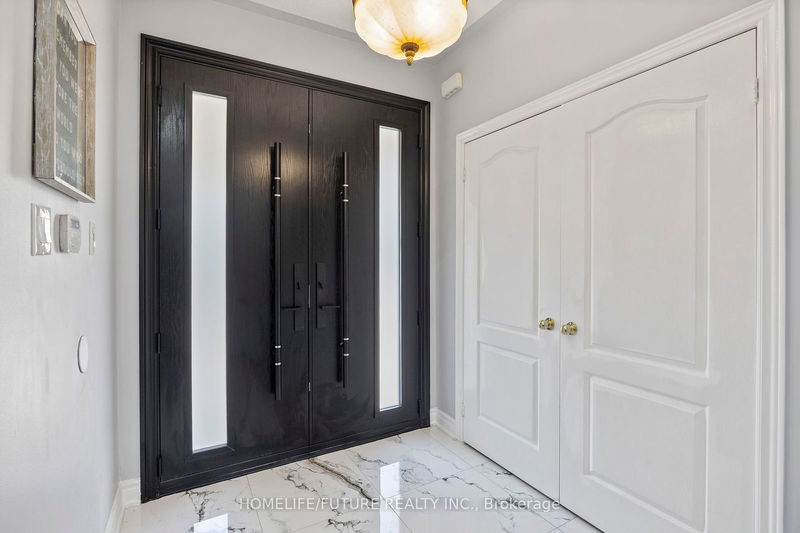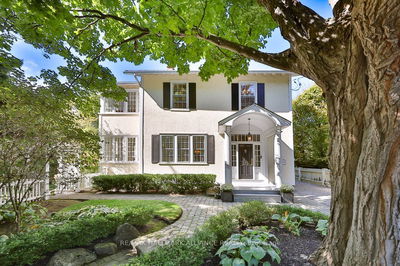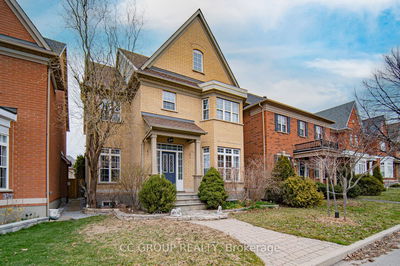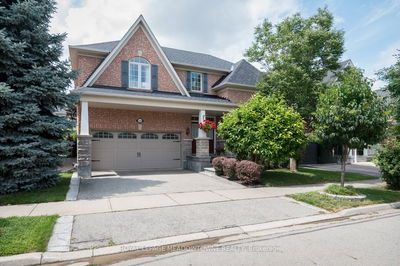7 Vanwood
Vales of Castlemore | Brampton
$1,488,000.00
Listed 8 days ago
- 4 bed
- 5 bath
- - sqft
- 6.0 parking
- Detached
Instant Estimate
$1,432,280
-$55,720 compared to list price
Upper range
$1,534,278
Mid range
$1,432,280
Lower range
$1,330,282
Property history
- Now
- Listed on Sep 30, 2024
Listed for $1,488,000.00
8 days on market
Location & area
Schools nearby
Home Details
- Description
- Don't Miss This Beautiful House With New Kitchen, Upgraded Washroom, New Vanities ,Freshly Painted, New Pot Lights, 2 Bedroom Basement Apartment With Kitchen, Separate Laundry And Separate Entrance, New S/S Stove, Gas Stove Line Also There. French Immersion School Around The Corner. Minutes Away From Big Box Stores, Supermarket, Restaurants, Shopping Mall, Schools, HWY 407, 427, 410 And Lovely Neighbourhood
- Additional media
- https://listings.homesinmotion.ca/sites/JNEALWA/unbranded
- Property taxes
- $7,338.42 per year / $611.54 per month
- Basement
- Finished
- Basement
- Sep Entrance
- Year build
- -
- Type
- Detached
- Bedrooms
- 4 + 2
- Bathrooms
- 5
- Parking spots
- 6.0 Total | 2.0 Garage
- Floor
- -
- Balcony
- -
- Pool
- None
- External material
- Brick
- Roof type
- -
- Lot frontage
- -
- Lot depth
- -
- Heating
- Forced Air
- Fire place(s)
- Y
- Main
- Living
- 16’5” x 10’8”
- Dining
- 16’5” x 10’8”
- Family
- 18’12” x 10’12”
- Kitchen
- 13’2” x 10’1”
- Breakfast
- 13’2” x 10’1”
- 2nd
- Prim Bdrm
- 15’12” x 14’1”
- 2nd Br
- 11’5” x 10’12”
- 3rd Br
- 14’12” x 10’12”
- 4th Br
- 16’10” x 14’10”
- Bsmt
- 5th Br
- 10’12” x 11’6”
- Br
- 13’6” x 9’6”
- Rec
- 22’0” x 16’12”
Listing Brokerage
- MLS® Listing
- W9373667
- Brokerage
- HOMELIFE/FUTURE REALTY INC.
Similar homes for sale
These homes have similar price range, details and proximity to 7 Vanwood
