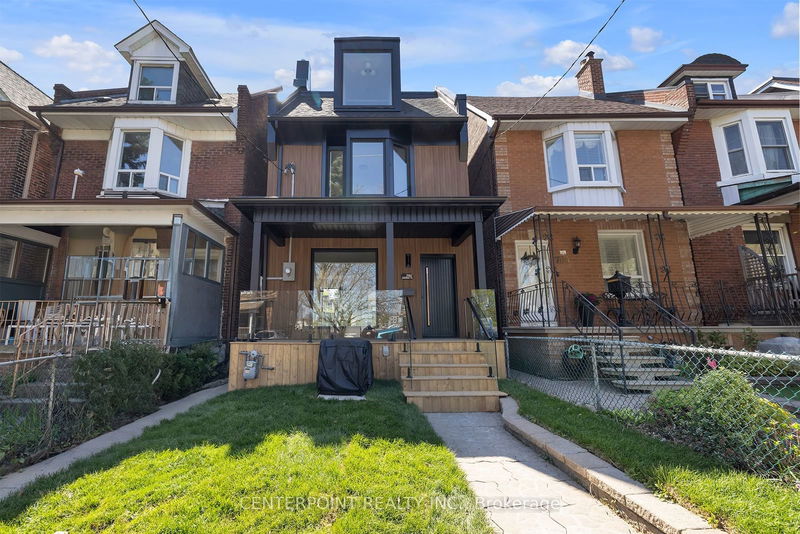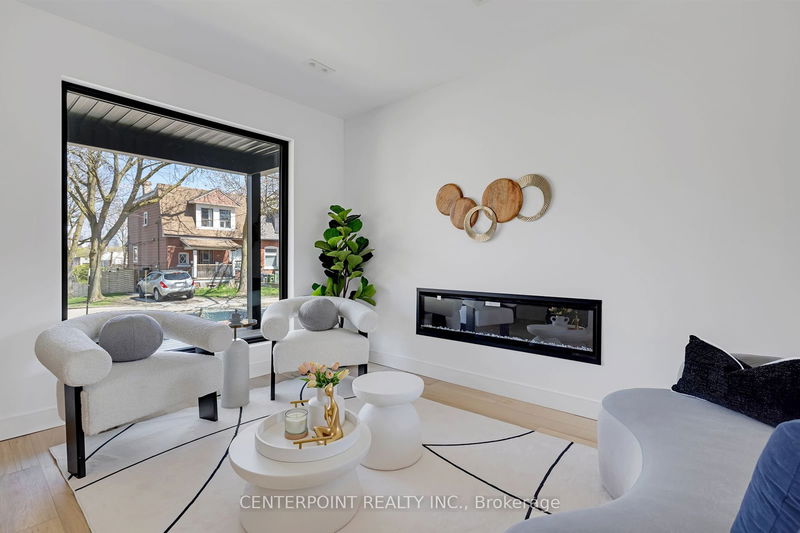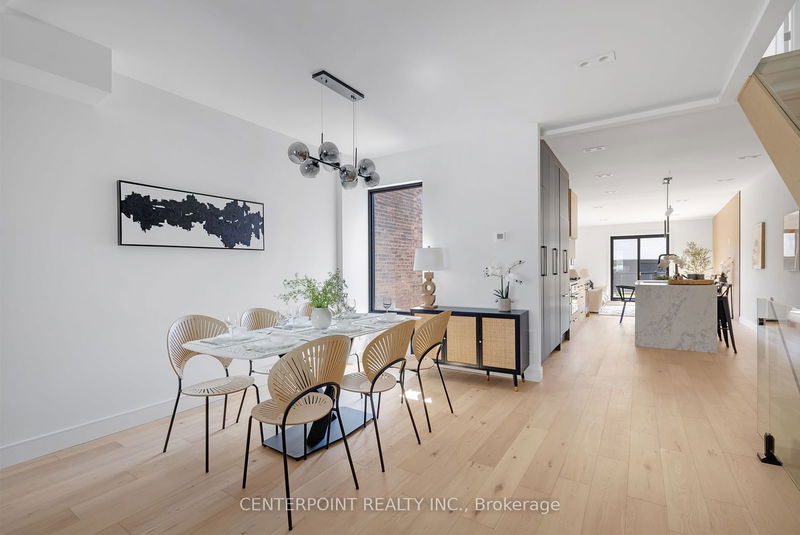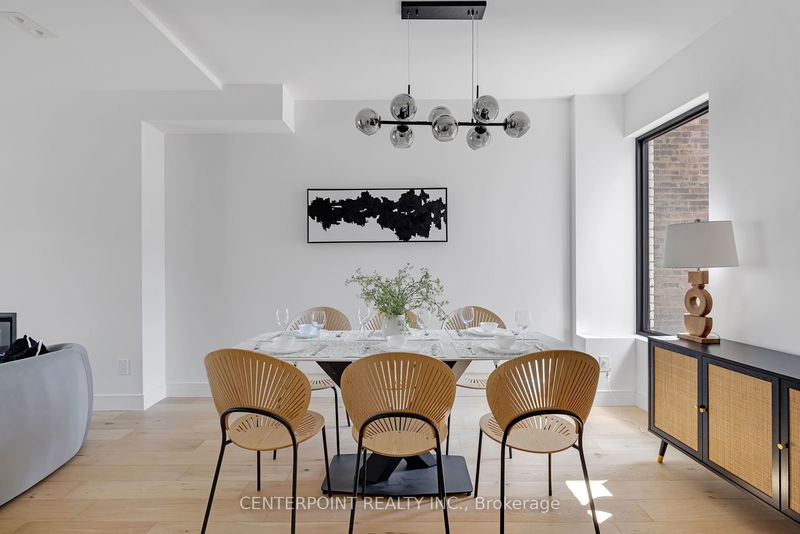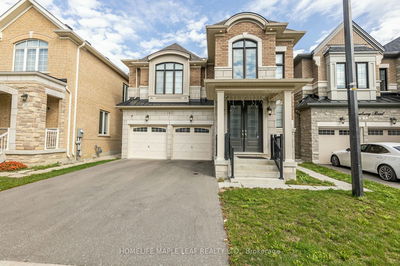782 Crawford
Dovercourt-Wallace Emerson-Junction | Toronto
$2,499,000.00
Listed 7 days ago
- 4 bed
- 5 bath
- 1500-2000 sqft
- 2.0 parking
- Detached
Instant Estimate
$2,526,074
+$27,074 compared to list price
Upper range
$2,870,212
Mid range
$2,526,074
Lower range
$2,181,936
Property history
- Now
- Listed on Sep 30, 2024
Listed for $2,499,000.00
7 days on market
- Jul 30, 2024
- 2 months ago
Suspended
Listed for $2,899,000.00 • about 2 months on market
- May 3, 2024
- 5 months ago
Terminated
Listed for $2,999,000.00 • 3 months on market
- Oct 19, 2022
- 2 years ago
Sold for $1,600,000.00
Listed for $1,699,900.00 • 6 days on market
Location & area
Schools nearby
Home Details
- Description
- Stunning 3 Story Edwardian Century Home. Renovation To The Studs. Underpinned Basement w/8' Ceiling Height. 4 Bdrms & 5 Wshrms. 2 Car Garage Spcs At Back. Open Concept Layout w/ Tons Of Natural Lights. Overlooking Christie Pits Park. Superior Construction And Luxury Materials Including Exquisite Millwork, Waterfall Island And Backsplash. Walk To Subway Stn. Short Distance To Shops, Restaurants On Bloor.
- Additional media
- -
- Property taxes
- $6,442.87 per year / $536.91 per month
- Basement
- Finished
- Basement
- Walk-Up
- Year build
- 100+
- Type
- Detached
- Bedrooms
- 4 + 1
- Bathrooms
- 5
- Parking spots
- 2.0 Total | 2.0 Garage
- Floor
- -
- Balcony
- -
- Pool
- None
- External material
- Alum Siding
- Roof type
- -
- Lot frontage
- -
- Lot depth
- -
- Heating
- Forced Air
- Fire place(s)
- Y
- Main
- Living
- 11’0” x 11’1”
- Kitchen
- 12’1” x 11’0”
- 2nd
- Living
- 16’1” x 11’0”
- 2nd Br
- 10’1” x 11’1”
- 3rd Br
- 10’0” x 11’0”
- 3rd
- 4th Br
- 8’1” x 16’1”
- Bsmt
- Rec
- 12’1” x 10’0”
- 5th Br
- 14’1” x 15’0”
- Kitchen
- 9’1” x 10’0”
Listing Brokerage
- MLS® Listing
- W9373710
- Brokerage
- CENTERPOINT REALTY INC.
Similar homes for sale
These homes have similar price range, details and proximity to 782 Crawford
