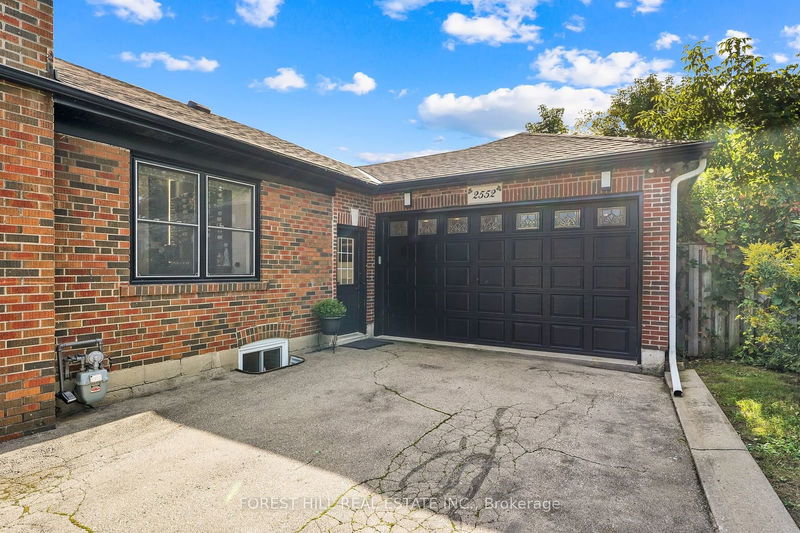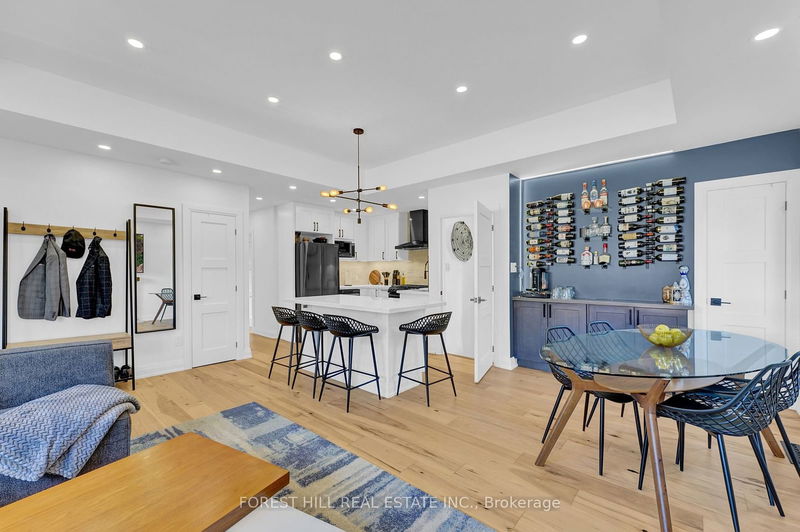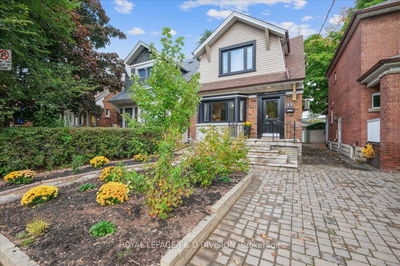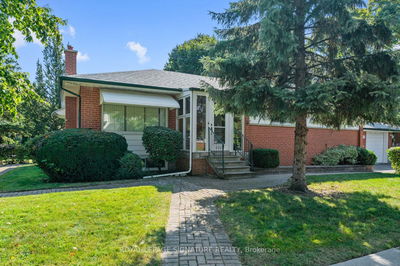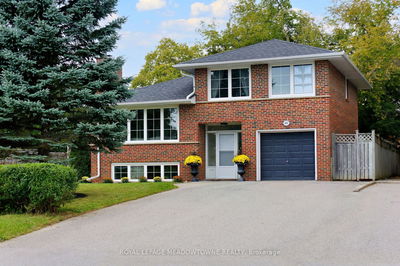2552 Whaley
Cooksville | Mississauga
$1,499,900.00
Listed 7 days ago
- 3 bed
- 2 bath
- 1100-1500 sqft
- 9.0 parking
- Detached
Instant Estimate
$1,474,333
-$25,568 compared to list price
Upper range
$1,637,361
Mid range
$1,474,333
Lower range
$1,311,304
Property history
- Now
- Listed on Sep 30, 2024
Listed for $1,499,900.00
7 days on market
Location & area
Schools nearby
Home Details
- Description
- Truly a hidden gen in a quiet pocket of Cooksville in Mississauga. A family friendly neighbourhood on a high end cul-de-sac surrounded by custom homes. Recently renovated and upgraded bungalow boasts an open concept floor plan with a total of 4 bedrooms and 2 full kitchens with a family room addition on an impressive and oversized 75 x 130 lot with a completely finished 1.5 car garage that has a dual entrance led by an 8 car double-wide driveway. Convenient for the biggest families! A massive backyard complete with a bocce ball court, firepit area and gardens perfect for family gatherings and entertaining . 2 insulated sheds with electrical for all of your storage needs. Separate entrance basement can be used as an inlaw suite or rented, previously rented for $1,750! Don't miss out on this unique opportunity!!!
- Additional media
- https://my.matterport.com/show/?m=jXz3voDMWAs
- Property taxes
- $7,024.13 per year / $585.34 per month
- Basement
- Finished
- Basement
- Sep Entrance
- Year build
- 51-99
- Type
- Detached
- Bedrooms
- 3 + 1
- Bathrooms
- 2
- Parking spots
- 9.0 Total | 1.5 Garage
- Floor
- -
- Balcony
- -
- Pool
- None
- External material
- Brick Front
- Roof type
- -
- Lot frontage
- -
- Lot depth
- -
- Heating
- Forced Air
- Fire place(s)
- Y
- Main
- Living
- 11’8” x 18’3”
- Kitchen
- 9’10” x 11’7”
- Dining
- 8’1” x 11’5”
- Prim Bdrm
- 11’4” x 13’5”
- 2nd Br
- 9’7” x 13’5”
- 3rd Br
- 8’5” x 11’4”
- In Betwn
- Family
- 18’12” x 21’3”
- Bsmt
- Kitchen
- 11’12” x 19’10”
- Dining
- 8’11” x 11’12”
- Living
- 11’12” x 12’7”
- 4th Br
- 10’11” x 12’3”
Listing Brokerage
- MLS® Listing
- W9373945
- Brokerage
- FOREST HILL REAL ESTATE INC.
Similar homes for sale
These homes have similar price range, details and proximity to 2552 Whaley


