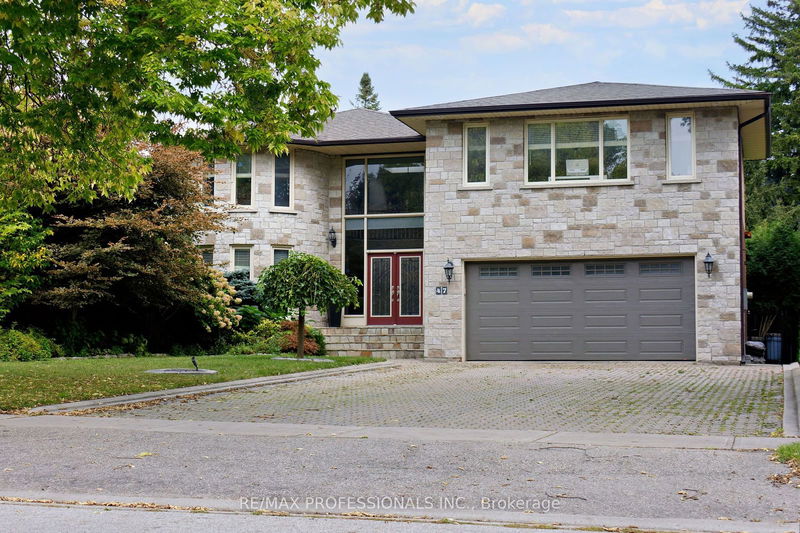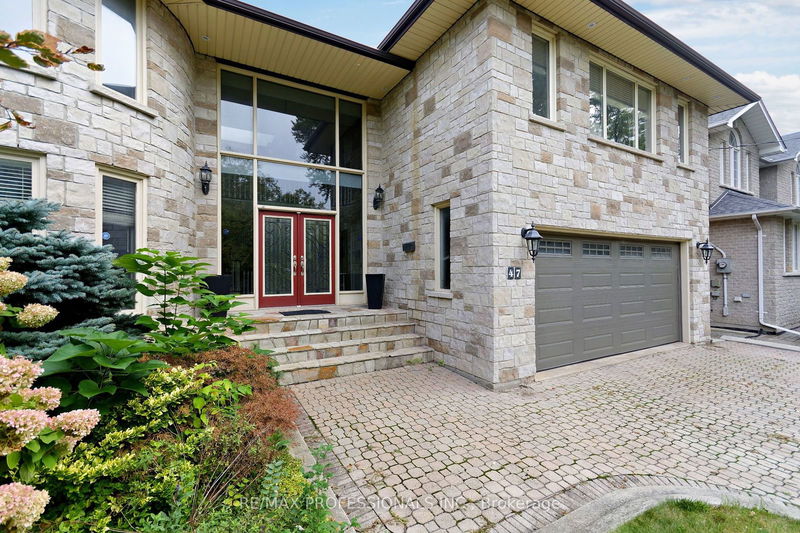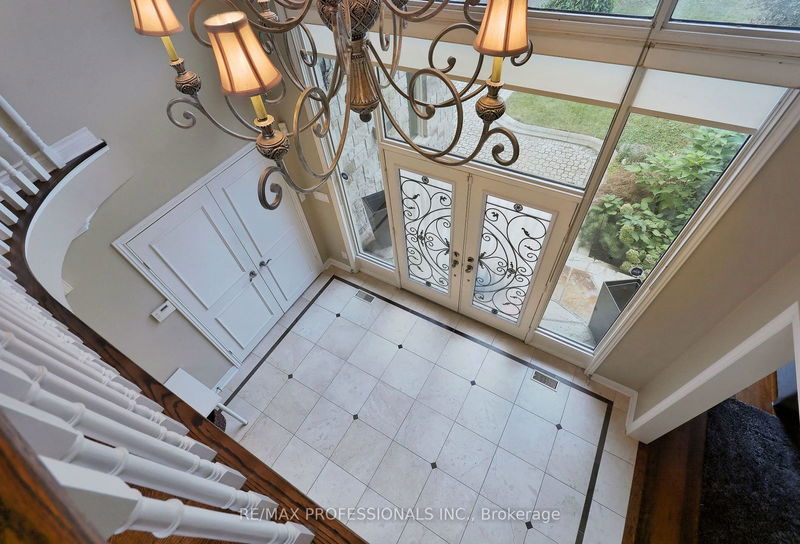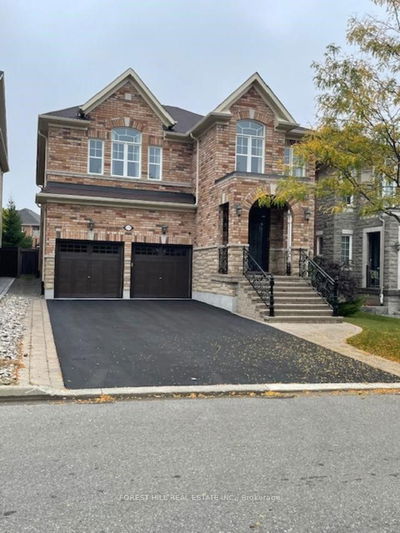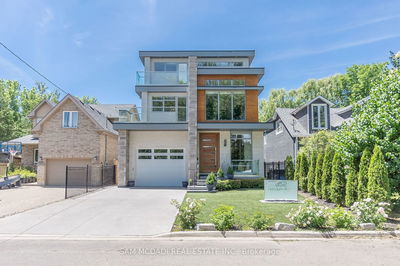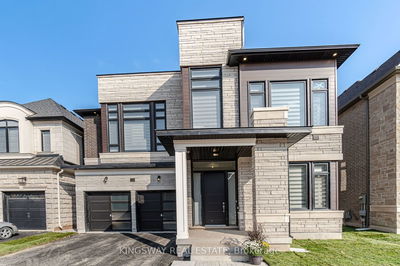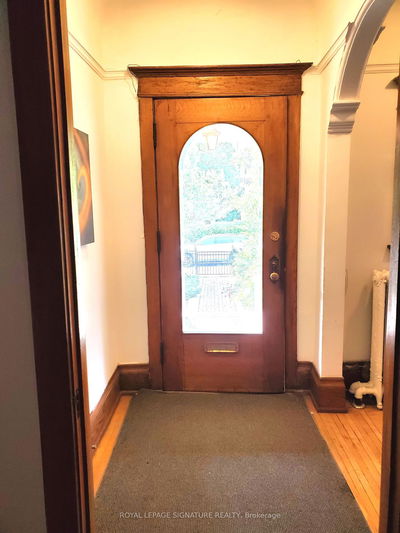47 Laurel
Islington-City Centre West | Toronto
$2,549,000.00
Listed 6 days ago
- 5 bed
- 6 bath
- 3500-5000 sqft
- 10.0 parking
- Detached
Instant Estimate
$2,484,943
-$64,058 compared to list price
Upper range
$2,848,393
Mid range
$2,484,943
Lower range
$2,121,492
Property history
- Now
- Listed on Oct 1, 2024
Listed for $2,549,000.00
6 days on market
Location & area
Schools nearby
Home Details
- Description
- Sought After Burnhamthorpe Gardens! Large Custom Built home (over 5000 sqft including basement) on huge private lot (60X160 ft).Boasting 6 bedrooms, 4 bedrooms feature their own ensuite washroom. Large principal rooms with hardwood & marble floors throughout. Gourmet open concept kitchen with S/S appliances & w/o to covered porch. Main floor family room with gas fireplace & over looks yard. Garage access to side entrance. Lower level with new laminate floor wet bar & fireplace perfect for entertaining lower guest bedroom with 3 piece ensuite. Ideal for Nanny/teen suite. Great school district easy TTC & Hwy Access.
- Additional media
- https://gta360.com/20240942/index-mls
- Property taxes
- $9,584.87 per year / $798.74 per month
- Basement
- Finished
- Basement
- Full
- Year build
- -
- Type
- Detached
- Bedrooms
- 5 + 1
- Bathrooms
- 6
- Parking spots
- 10.0 Total | 2.0 Garage
- Floor
- -
- Balcony
- -
- Pool
- None
- External material
- Brick
- Roof type
- -
- Lot frontage
- -
- Lot depth
- -
- Heating
- Forced Air
- Fire place(s)
- Y
- Main
- Foyer
- 22’9” x 13’1”
- Living
- 16’7” x 13’2”
- Dining
- 13’4” x 13’2”
- Kitchen
- 13’9” x 11’9”
- Breakfast
- 20’9” x 13’1”
- Family
- 20’2” x 13’1”
- 2nd
- Prim Bdrm
- 20’10” x 13’1”
- 2nd Br
- 22’5” x 12’8”
- 3rd Br
- 13’3” x 10’3”
- 4th Br
- 13’3” x 10’5”
- 5th Br
- 14’8” x 13’2”
- Lower
- Rec
- 19’10” x 18’4”
Listing Brokerage
- MLS® Listing
- W9375605
- Brokerage
- RE/MAX PROFESSIONALS INC.
Similar homes for sale
These homes have similar price range, details and proximity to 47 Laurel
