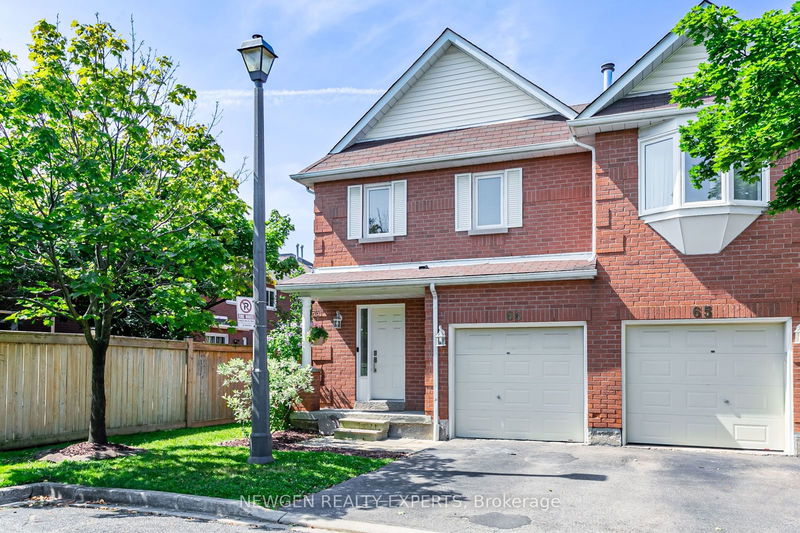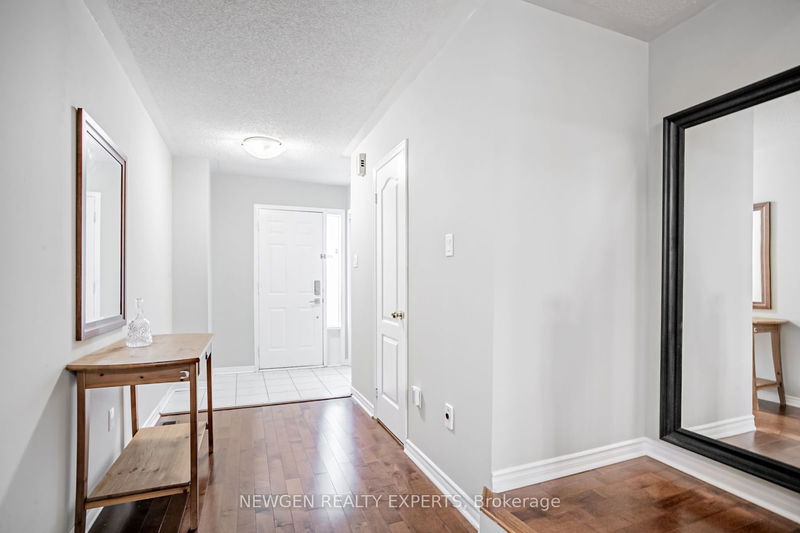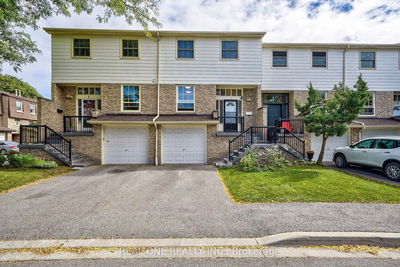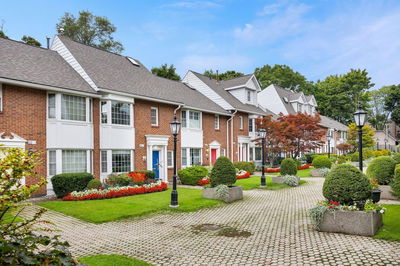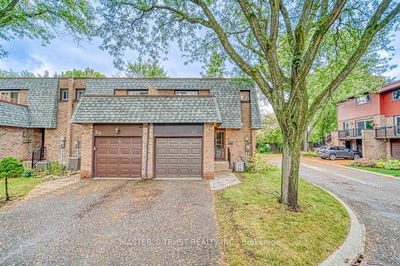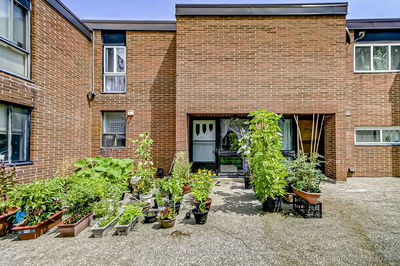66 - 6050 Bidwell
East Credit | Mississauga
$919,000.00
Listed 7 days ago
- 3 bed
- 3 bath
- 1600-1799 sqft
- 2.0 parking
- Condo Townhouse
Instant Estimate
$914,660
-$4,341 compared to list price
Upper range
$967,428
Mid range
$914,660
Lower range
$861,891
Property history
- Now
- Listed on Oct 1, 2024
Listed for $919,000.00
7 days on market
- Jul 23, 2024
- 3 months ago
Expired
Listed for $919,900.00 • 2 months on market
Location & area
Schools nearby
Home Details
- Description
- Don't Miss The Opportunity To Own A Beautiful, Well Maintained End Unit Townhome In A Prime Location Of Heartland Center. Living Room With Wood Fireplace Combined With Dining Room. Kitchen Combined With Breakfast Area, Built-In Kitchen Table. Walk Out To Back Yard From Kitchen. Master Bedroom With A 4Pc Ensuite And Walk In Closet. Large Basement With Adequate Space For Recreation. Minutes to Heartland Shopping Centre for all your shopping needs. Close to Top Rated Schools, Parks, Highways401, 403, and 407, As Well As Public Transit.
- Additional media
- https://www.houssmax.ca/vtournb/h1080781
- Property taxes
- $4,335.60 per year / $361.30 per month
- Condo fees
- $430.56
- Basement
- Finished
- Year build
- -
- Type
- Condo Townhouse
- Bedrooms
- 3
- Bathrooms
- 3
- Pet rules
- Restrict
- Parking spots
- 2.0 Total | 1.0 Garage
- Parking types
- Exclusive
- Floor
- -
- Balcony
- None
- Pool
- -
- External material
- Brick
- Roof type
- -
- Lot frontage
- -
- Lot depth
- -
- Heating
- Forced Air
- Fire place(s)
- Y
- Locker
- None
- Building amenities
- -
- Main
- Living
- 24’7” x 10’7”
- Dining
- 24’7” x 10’7”
- Kitchen
- 8’1” x 7’1”
- Breakfast
- 8’12” x 10’2”
- 2nd
- Prim Bdrm
- 17’2” x 13’9”
- 2nd Br
- 11’1” x 9’11”
- 3rd Br
- 14’1” x 8’1”
- Bsmt
- Rec
- 23’1” x 9’1”
Listing Brokerage
- MLS® Listing
- W9375826
- Brokerage
- NEWGEN REALTY EXPERTS
Similar homes for sale
These homes have similar price range, details and proximity to 6050 Bidwell
