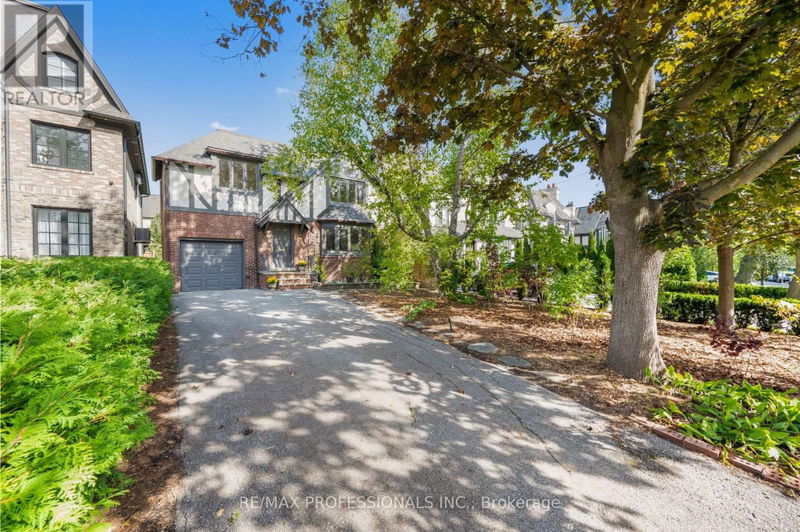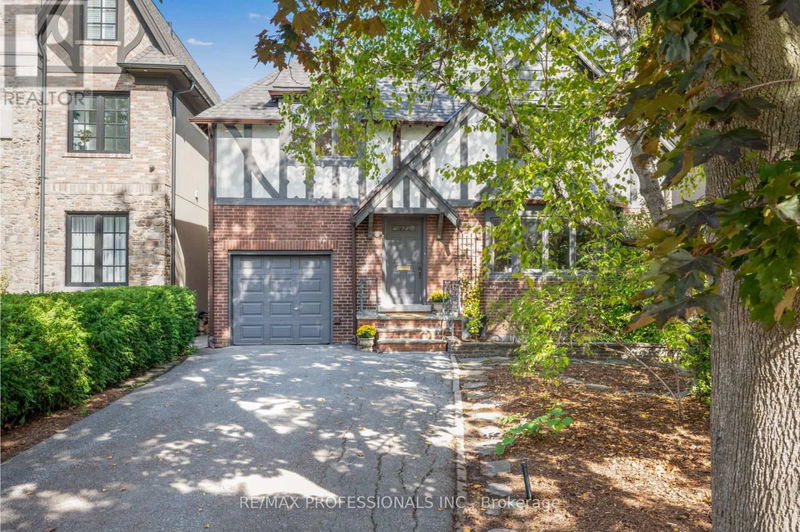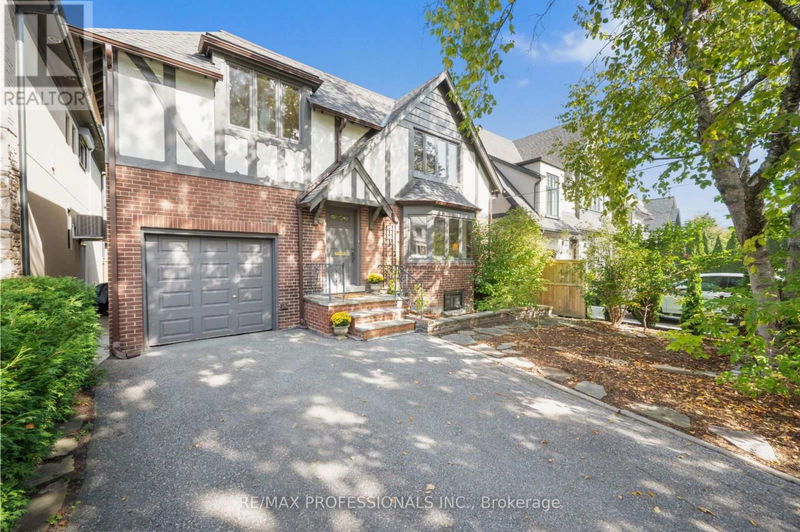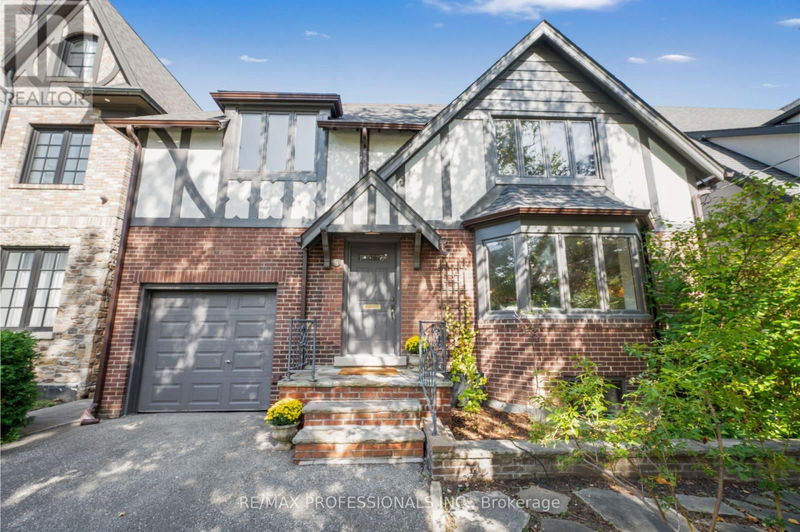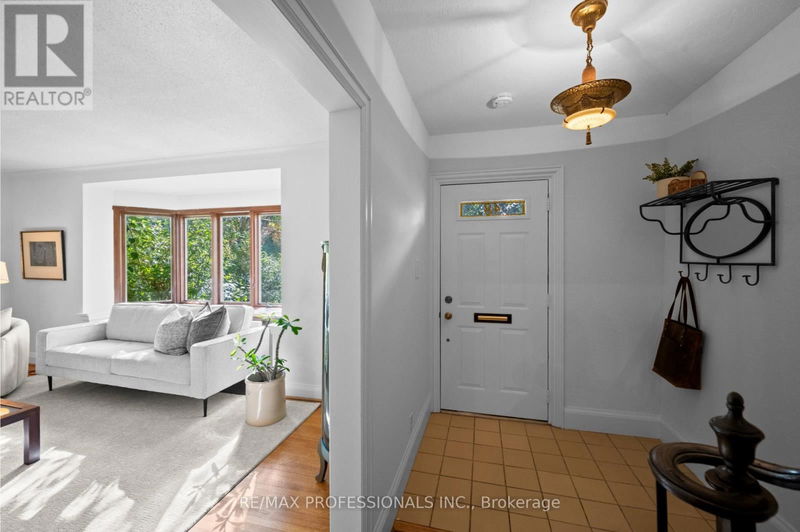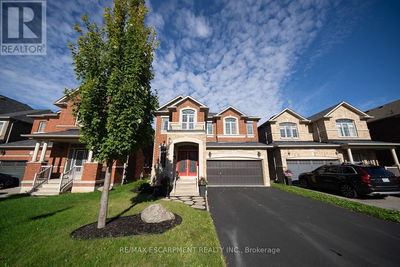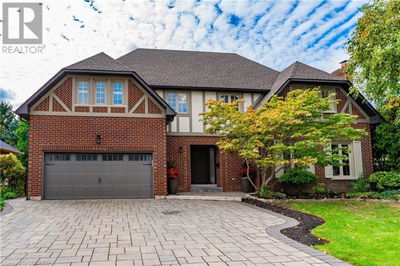48 Kingsway
Kingsway South | Toronto (Kingsway South)
$1,998,000.00
Listed 5 days ago
- 4 bed
- 3 bath
- - sqft
- 3 parking
- Single Family
Property history
- Now
- Listed on Oct 1, 2024
Listed for $1,998,000.00
5 days on market
Location & area
Schools nearby
Home Details
- Description
- This is a ""Forever"" Address: 48 Kingsway Crescent - A Classic, Two-Storey Tudor Home on a 40 x 120 Foot Lot on the Most Coveted and Prestigious Street in The Kingsway! Lovingly Maintained and Updated by the Seller for Almost 60 years, this Charming Home is Ready for its Next Family. Large Lot and Existing Footprint Of the House Allows for Renovation or Addition: Upper Level Includes 4 Bedrooms/2 Bathrooms, Ample Closet Space, Pella Windows, and Gleaming Hardwood Floors. Main Level Boasts Great Sightlines and Sun Drenched & Oversized Principal Rooms: Formal Living Room with Fireplace and Huge Bay Window Overlooking Serene Kingsway Crescent, An Updated Kitchen, The Dreamiest Breakfast Nook, and Large Formal Dining Room Which Flows into Family Room. Family Room Addition Boasts Extra Square Footage and Tons of Natural Light Due to Another Large Bay Window and Skylight and Overlooks the Deep, Private Backyard . A Secondary Staircase and Walkout to Backyard Complete this Level. High and Dry Basement With Large Above Grade Windows Boasts a Hobby Room, Rec Room with Gas Fireplace, Cold Cellar, Laundry, 3rd Bathroom and Tons of Storage. **** EXTRAS **** Lambton-Kingsway School Catchment, Steps to the Park, Amenities, Walking Distance to Restaurants & Shops of the Kingsway. Easy Access to the TTC, Highway, Airport, and Arterial Roads Into and Out of the City. (id:39198)
- Additional media
- https://propertycontent.ca/48kingswaycres-mls/
- Property taxes
- $9,141.39 per year / $761.78 per month
- Basement
- Finished, N/A
- Year build
- -
- Type
- Single Family
- Bedrooms
- 4
- Bathrooms
- 3
- Parking spots
- 3 Total
- Floor
- Hardwood
- Balcony
- -
- Pool
- -
- External material
- Brick | Stucco
- Roof type
- -
- Lot frontage
- -
- Lot depth
- -
- Heating
- Hot water radiator heat, Natural gas
- Fire place(s)
- -
- Main level
- Living room
- 18’1” x 14’1”
- Dining room
- 14’1” x 12’2”
- Family room
- 21’12” x 14’1”
- Eating area
- 7’10” x 11’2”
- Kitchen
- 11’2” x 7’10”
- Lower level
- Sitting room
- 13’9” x 21’12”
- Second level
- Primary Bedroom
- 12’10” x 9’10”
- Bedroom
- 12’10” x 13’5”
- Bedroom
- 13’5” x 7’10”
- Bedroom
- 15’9” x 8’2”
- Basement
- Recreational, Games room
- 22’12” x 14’5”
Listing Brokerage
- MLS® Listing
- W9375873
- Brokerage
- RE/MAX PROFESSIONALS INC.
Similar homes for sale
These homes have similar price range, details and proximity to 48 Kingsway
