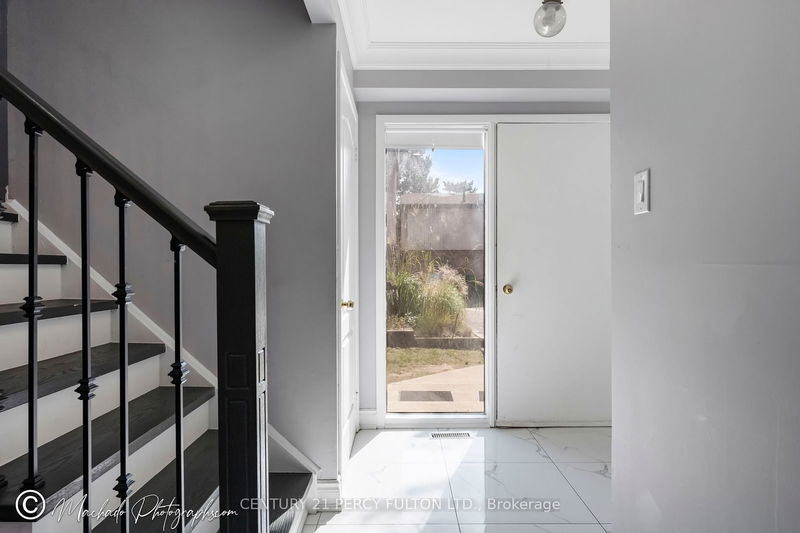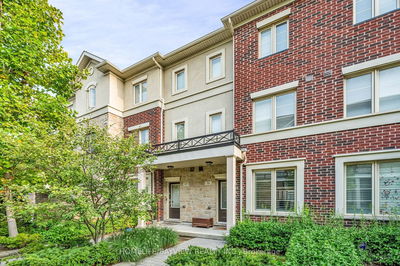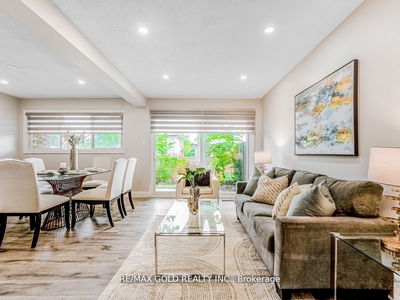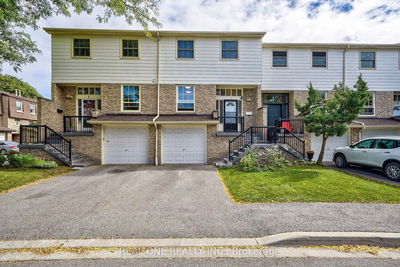2 - 59 Kenninghall
Streetsville | Mississauga
$729,000.00
Listed 7 days ago
- 3 bed
- 5 bath
- 1400-1599 sqft
- 2.0 parking
- Condo Townhouse
Instant Estimate
$753,371
+$24,371 compared to list price
Upper range
$813,719
Mid range
$753,371
Lower range
$693,023
Property history
- Now
- Listed on Oct 1, 2024
Listed for $729,000.00
7 days on market
- Apr 23, 2024
- 6 months ago
Terminated
Listed for $920,000.00 • 2 months on market
- Feb 19, 2023
- 2 years ago
Sold for $730,000.00
Listed for $589,900.00 • 5 days on market
Location & area
Schools nearby
Home Details
- Description
- Very Rarely Offered! Detached home with 4 bedrooms and 5 washrooms, YES THAT'S RIGHT, 5 WASHROOMS! In Streetsville without the hassle of high maintenance. This FULLY RENOVATED home from top to bottom. This detached home features an upgraded kitchen with stainless steel appliances, pot lights, flooring and bathrooms nestled in a quiet, family oriented complex of just 35 homes, you'll cherish the peace and calm enjoy amenities like the outdoor pool, parks, trails, and the vibrant. Streetsville area this summer entertain effortlessly on the expansive deck in your private fenced yard. With 2 parking spots and proximity to schools, shops, transit, and the Creditview river, this home offers both convenience and comfort. Exceptionally well run self managed complex hence the LOW FEES! Which includes water, roof, windows/doors, landscaping/snow removal.
- Additional media
- https://unbranded.youriguide.com/2_59_kenninghall_blvd_mississauga_on/
- Property taxes
- $3,014.90 per year / $251.24 per month
- Condo fees
- $575.00
- Basement
- Finished
- Basement
- Full
- Year build
- -
- Type
- Condo Townhouse
- Bedrooms
- 3 + 1
- Bathrooms
- 5
- Pet rules
- Restrict
- Parking spots
- 2.0 Total
- Parking types
- Exclusive
- Floor
- -
- Balcony
- None
- Pool
- -
- External material
- Brick
- Roof type
- -
- Lot frontage
- -
- Lot depth
- -
- Heating
- Forced Air
- Fire place(s)
- N
- Locker
- None
- Building amenities
- Bbqs Allowed, Outdoor Pool, Visitor Parking
- Main
- Living
- 18’8” x 11’3”
- Dining
- 11’11” x 8’4”
- Kitchen
- 11’11” x 10’7”
- 2nd
- Prim Bdrm
- 12’10” x 12’4”
- 2nd Br
- 10’6” x 11’10”
- 3rd Br
- 8’8” x 14’6”
- Bsmt
- 4th Br
- 9’6” x 12’8”
- Rec
- 18’1” x 16’12”
- Laundry
- 9’11” x 7’6”
Listing Brokerage
- MLS® Listing
- W9375193
- Brokerage
- CENTURY 21 PERCY FULTON LTD.
Similar homes for sale
These homes have similar price range, details and proximity to 59 Kenninghall









