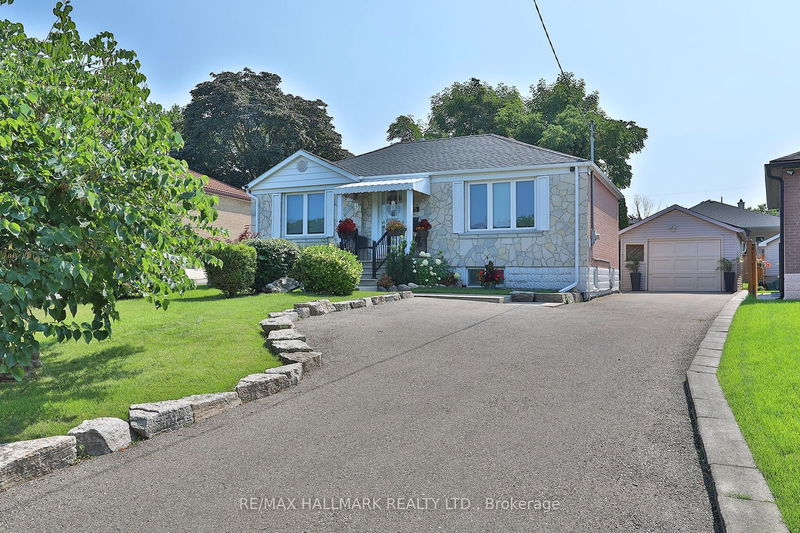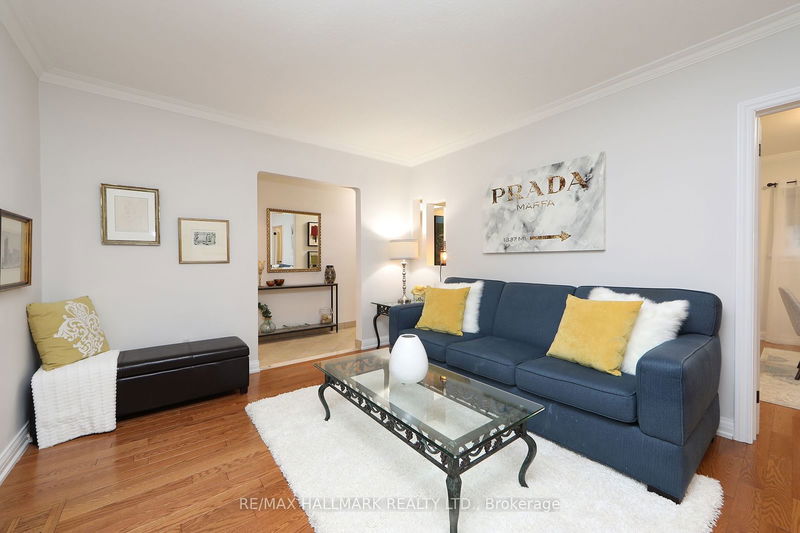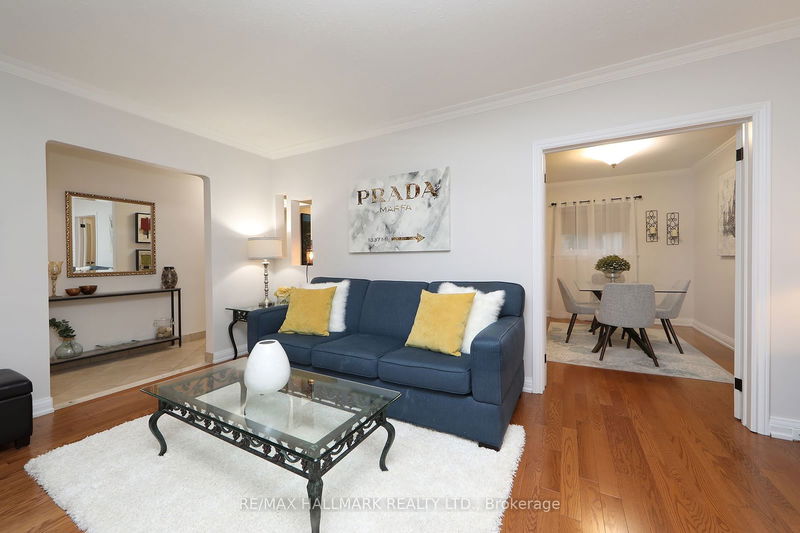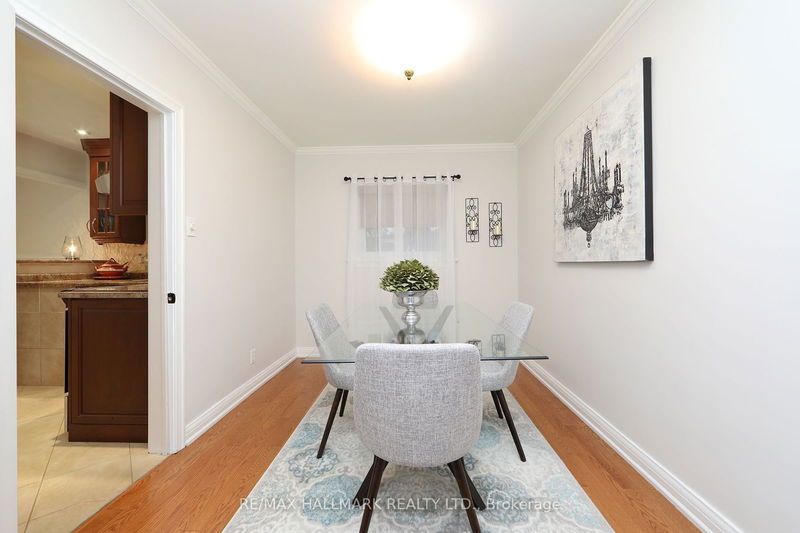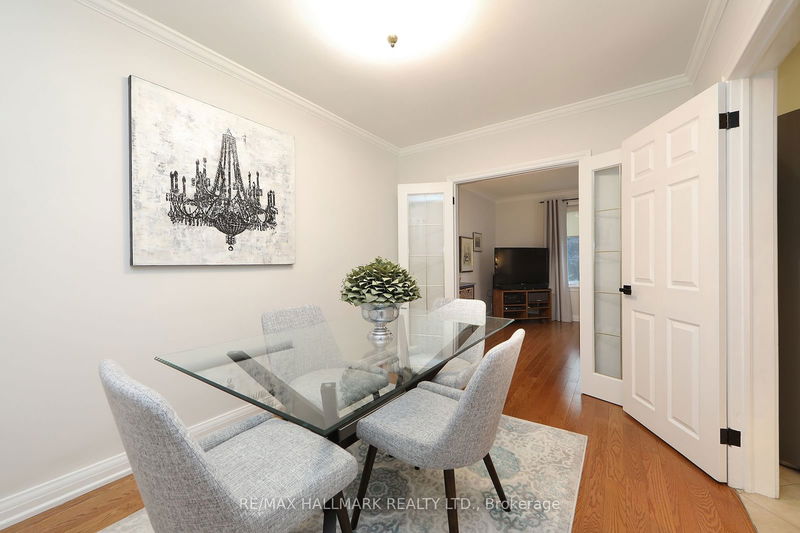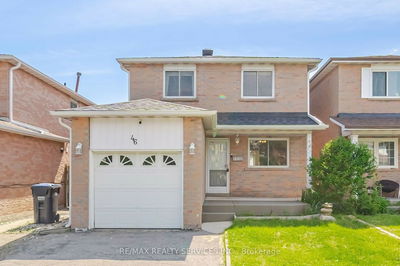15 Smallwood
Downsview-Roding-CFB | Toronto
$1,099,000.00
Listed 8 days ago
- 3 bed
- 2 bath
- - sqft
- 8.0 parking
- Detached
Instant Estimate
$1,093,343
-$5,657 compared to list price
Upper range
$1,196,326
Mid range
$1,093,343
Lower range
$990,360
Property history
- Oct 1, 2024
- 8 days ago
Sold conditionally
Listed for $1,099,000.00 • on market
- Sep 10, 2024
- 29 days ago
Terminated
Listed for $1,199,000.00 • 20 days on market
- Jul 15, 2024
- 3 months ago
Terminated
Listed for $1,199,000.00 • about 2 months on market
Location & area
Schools nearby
Home Details
- Description
- This beautifully renovated home is located on a quiet/lovely street w/very little traffic. A Pie shape lot that widens to 60 ft is completely private with dozens of mature trees and perennials. A true Oasis. Features gleaming 3/4' solid wood floors throughout, renovated kitchen w/ S/S appliances, a beautiful bath w/pedestal sink and marble wall. It offers a separate entrance to a rare bright and airy open concept basement, with full kitchen, S/S appliances, full bath, large living area, and a bedroom w/wall to wall closet and window. This beautiful basement was previously gutted, w/new waterproofing membrane and additional extra large windows. Long driveway plus garage offers parking for 8 cars. Phenomenal quiet family area, yet super convenient with a short walk to transit, and all amenities, and in a mere minute or two you are at highways 401 and 400. A commuter's dream.
- Additional media
- https://my.matterport.com/show/?m=ofoyd4jxfDc&mls=1
- Property taxes
- $3,957.67 per year / $329.81 per month
- Basement
- Apartment
- Basement
- Sep Entrance
- Year build
- -
- Type
- Detached
- Bedrooms
- 3 + 1
- Bathrooms
- 2
- Parking spots
- 8.0 Total | 1.0 Garage
- Floor
- -
- Balcony
- -
- Pool
- None
- External material
- Brick
- Roof type
- -
- Lot frontage
- -
- Lot depth
- -
- Heating
- Forced Air
- Fire place(s)
- N
- Main
- Living
- 16’5” x 11’7”
- Dining
- 16’5” x 11’7”
- Kitchen
- 11’8” x 8’6”
- Prim Bdrm
- 13’1” x 10’10”
- 2nd Br
- 12’2” x 8’8”
- 3rd Br
- 11’6” x 8’5”
- Bsmt
- Living
- 33’10” x 28’11”
- Kitchen
- 33’10” x 28’11”
- Br
- 9’8” x 8’8”
- Laundry
- 7’1” x 5’7”
- Bathroom
- 6’1” x 5’1”
Listing Brokerage
- MLS® Listing
- W9376043
- Brokerage
- RE/MAX HALLMARK REALTY LTD.
Similar homes for sale
These homes have similar price range, details and proximity to 15 Smallwood
