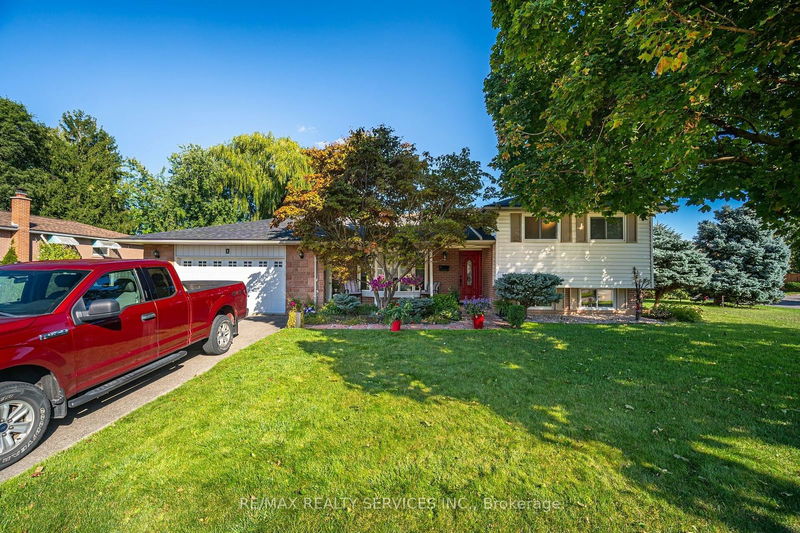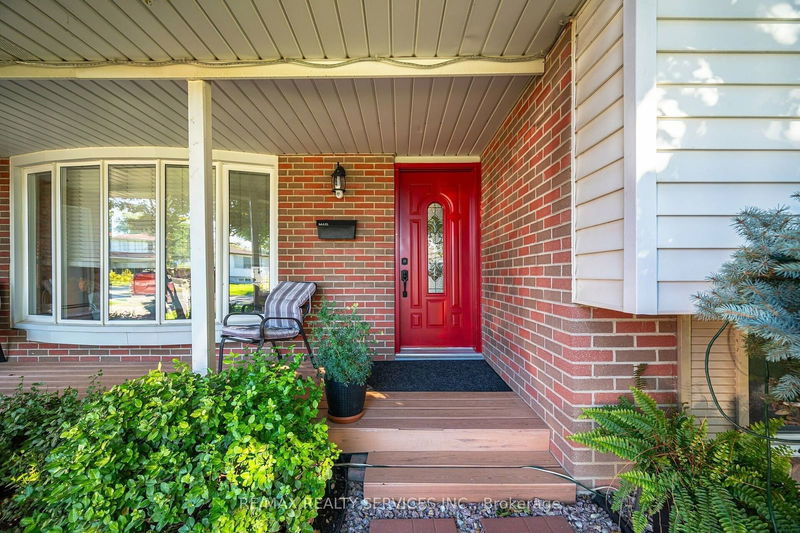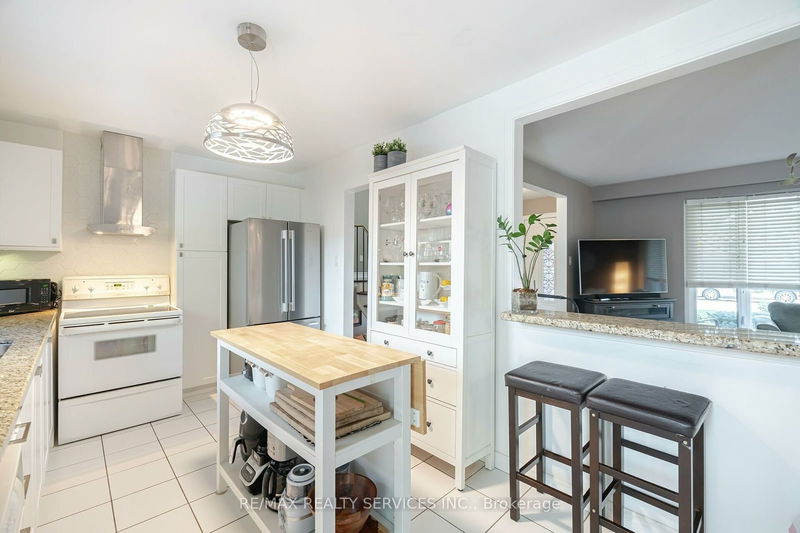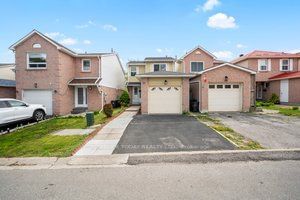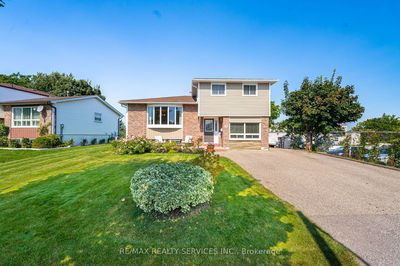1 Ellendale
Southgate | Brampton
$934,000.00
Listed 7 days ago
- 3 bed
- 2 bath
- - sqft
- 6.0 parking
- Detached
Instant Estimate
$903,773
-$30,227 compared to list price
Upper range
$969,097
Mid range
$903,773
Lower range
$838,449
Open House
Property history
- Now
- Listed on Oct 1, 2024
Listed for $934,000.00
7 days on market
Location & area
Schools nearby
Home Details
- Description
- Great Family area close to schools, parks, transit, & Go Train, Detached renovated home w/ oversized double car garage w/ door opener. Landscaped fenced yard (w/ in ground sprinkler systems. Covered front porch w/ composite deck (front & back. Newer Front door, ceramic thru to kitchen, renovated w/ granite counters, white cabinets & pantry, modern range hood. large Kitchen window & backdoor to deck. LR/DR l-Shaped - hardwood floors, both rooms have large windows. # bedrooms & Rec Room (lower level) have laminate. All basement windows are above grade, laundry room finished with cabinets, Front load washer & Dryer, Large 3 pc Washroom w/ sliding door. Shows 10+++, many upgrades in attachment on Listing. Roof 2023, Furnace 2015, Deck 2017, LR/DR & Kitchen upgrades, Front & Backdoors, granite counters, Flooring 2014-2024, garage oversized (27'x21')
- Additional media
- https://unbranded.mediatours.ca/property/1-ellendale-crescent-brampton/
- Property taxes
- $4,848.00 per year / $404.00 per month
- Basement
- Finished
- Year build
- -
- Type
- Detached
- Bedrooms
- 3
- Bathrooms
- 2
- Parking spots
- 6.0 Total | 2.0 Garage
- Floor
- -
- Balcony
- -
- Pool
- None
- External material
- Brick
- Roof type
- -
- Lot frontage
- -
- Lot depth
- -
- Heating
- Forced Air
- Fire place(s)
- Y
- Main
- Living
- 16’2” x 11’7”
- Dining
- 8’11” x 7’4”
- Kitchen
- 14’8” x 9’1”
- Upper
- Prim Bdrm
- 12’4” x 11’7”
- 2nd Br
- 12’8” x 8’11”
- 3rd Br
- 8’11” x 8’11”
- Lower
- Rec
- 17’9” x 14’5”
- Laundry
- 14’8” x 7’10”
- Bathroom
- 7’1” x 6’5”
Listing Brokerage
- MLS® Listing
- W9376354
- Brokerage
- RE/MAX REALTY SERVICES INC.
Similar homes for sale
These homes have similar price range, details and proximity to 1 Ellendale
